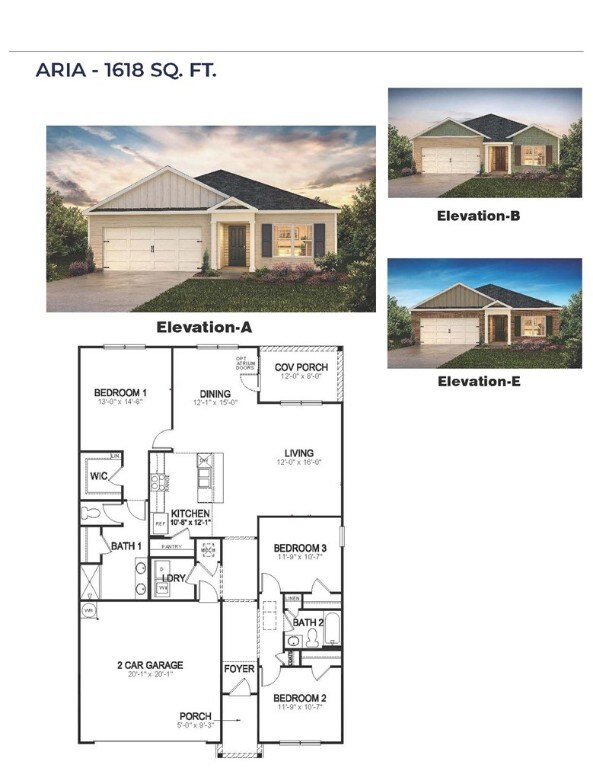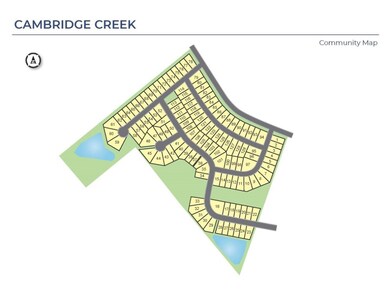
318 Arnison Rd Unit Lot 0122 Piedmont, SC 29673
Piedmont NeighborhoodEstimated payment $1,900/month
Highlights
- Craftsman Architecture
- Granite Countertops
- Front Porch
- Woodmont High School Rated A-
- Community Pool
- 2 Car Attached Garage
About This Home
Welcome to Cambridge Creek, a new home community in the exciting city of Piedmont. Cambridge Creek is situated off Piedmont Highway, this community offers quick access to major roadways and is located near restaurants, grocery stores, and other amenities. Anderson and Greenville are just a short drive away, providing even more options for dining, entertainment, shopping, and medical facilities. Residents will enjoy the pool and playground. This beautiful home presents to you the Aria floorplan, a single-story home, featuring three bedrooms, two bathrooms, and a two-car garage, approximately 1343 square feet of thoughtfully designed with modern living in mind. When you step inside, you’ll immediately notice the open concept living space that combines the family room, dining area, and kitchen. The kitchen features stainless steel appliances, a generous pantry, and a large island with a breakfast bar, making it an ideal spot for meal prep or casual meals with family and friends. The large primary bedroom is a true retreat, complete with a walk-in closet and a luxurious en-suite bathroom. The dual vanities, garden tub, and spacious shower create a spa-like atmosphere, perfect for relaxing after a long day. On the opposite end of the home, you’ll find two additional bedrooms and a secondary bathroom, offering privacy and convenience for everyone in the home. At the rear of the home, a covered porch provides a great space for enjoying the outdoors or hosting gatherings. Whether you’re looking to unwind or entertain, this home has something for everyone.
Home Details
Home Type
- Single Family
Year Built
- Built in 2025
Lot Details
- 6,970 Sq Ft Lot
- Level Lot
HOA Fees
- $35 Monthly HOA Fees
Parking
- 2 Car Attached Garage
- Driveway
Home Design
- Craftsman Architecture
- Brick Exterior Construction
- Slab Foundation
- Vinyl Siding
Interior Spaces
- 1,618 Sq Ft Home
- 1-Story Property
- Smooth Ceilings
- Vinyl Clad Windows
- Insulated Windows
- Blinds
- Living Room
- Pull Down Stairs to Attic
Kitchen
- Dishwasher
- Granite Countertops
- Disposal
Flooring
- Carpet
- Vinyl Plank
Bedrooms and Bathrooms
- 3 Bedrooms
- Walk-In Closet
- Bathroom on Main Level
- 2 Full Bathrooms
- Dual Sinks
- Shower Only
- Walk-in Shower
Schools
- Sue Cleveland Elementary School
- Woodmont Middle School
- Woodmont High School
Utilities
- Cooling Available
- Forced Air Heating System
- Heating System Uses Gas
- Underground Utilities
- Cable TV Available
Additional Features
- Low Threshold Shower
- Front Porch
- City Lot
Listing and Financial Details
- Tax Lot 0122
- Assessor Parcel Number 0609100112400
Community Details
Overview
- Association fees include pool(s), recreation facilities, street lights
- Built by D.R. Horton
- Cambridge Creek Subdivision
Recreation
- Community Playground
- Community Pool
Map
Home Values in the Area
Average Home Value in this Area
Property History
| Date | Event | Price | Change | Sq Ft Price |
|---|---|---|---|---|
| 04/10/2025 04/10/25 | Price Changed | $284,900 | -0.7% | $176 / Sq Ft |
| 03/28/2025 03/28/25 | Price Changed | $286,900 | -4.3% | $177 / Sq Ft |
| 03/21/2025 03/21/25 | Price Changed | $299,900 | -3.6% | $185 / Sq Ft |
| 03/19/2025 03/19/25 | For Sale | $310,990 | -- | $192 / Sq Ft |
Similar Homes in Piedmont, SC
Source: Western Upstate Multiple Listing Service
MLS Number: 20285192
- 310 Arnison Rd Unit Lot 0118
- 308 Arnison Rd Unit Lot 0117
- 308 Arnison Rd
- 312 Arnison Rd Unit Lot 0119
- 312 Arnison Rd
- 306 Arnison Rd Unit Lot 0116
- 306 Arnison Rd
- 314 Arnison Rd Unit Lot 0120
- 314 Arnison Rd
- 304 Arnison Rd Unit Lot 0115
- 304 Arnison Rd
- 302 Arnison Rd Unit Lot 0114
- 302 Arnison Rd
- 316 Arnison Rd Unit Lot 0121
- 316 Arnison Rd
- 309 Arnison Rd Unit Lot 0081
- 309 Arnison Rd
- 311 Arnison Rd Unit Lot 0084
- 311 Arnison Rd
- 307 Arnison Rd


