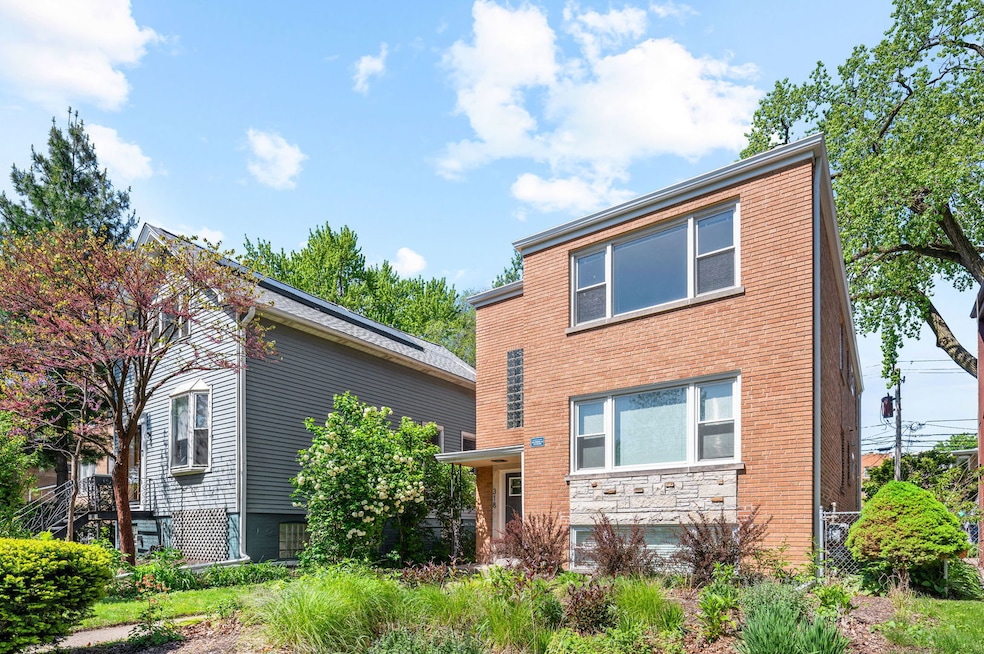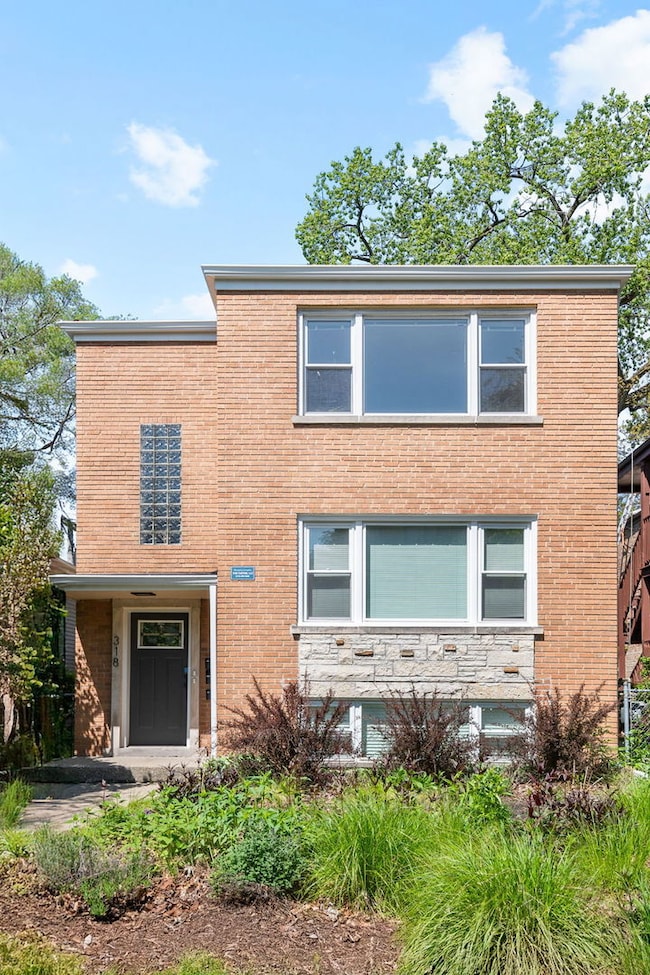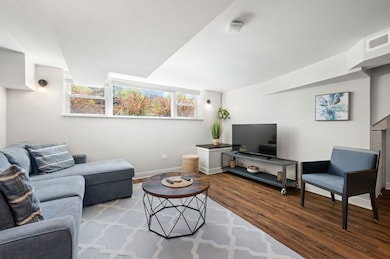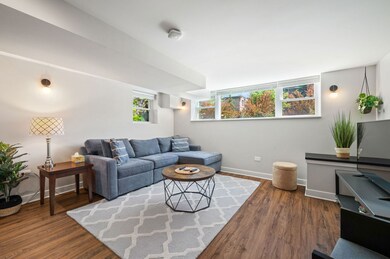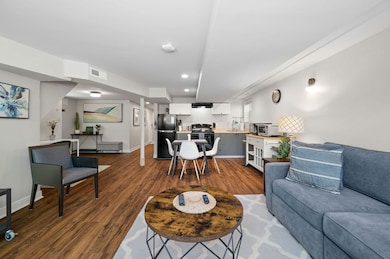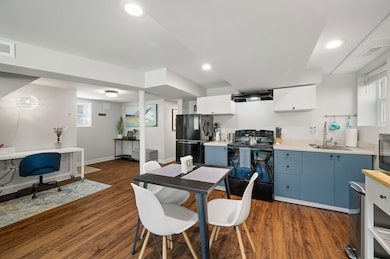
318 Custer Ave Evanston, IL 60202
Estimated payment $4,741/month
Highlights
- Shed
- Forced Air Heating System
- 1-minute walk to Kee Lee Tot Lot
- Evanston Township High School Rated A+
About This Home
Turnkey 3-unit building in a prime Evanston location with strong rental income and significant recent upgrades. Units feature refinished hardwood floors and new kitchen flooring (2021), updated bathrooms (2021), and fresh paint throughout (2022). The garden unit was fully renovated in 2022 and is currently used as an AirBnB, with a proposed monthly rent of $1,400/month. Capital improvements include new interior and exterior doors (2021), new windows (2022), new electrical panel (2022), 3 new furnaces (2022), a new water heater (2025), new gutters (2023), tuckpointing (2021), and a flood control system installed in 2022 with ongoing annual maintenance. The 1st & 2nd floor units have central A/C. Current rent roll: 1st floor: 2 bed/1 bath at $1,525 | 2nd floor: 2 bed/1 bath at $1,625 | garden: 1 bed/1 bath proposed $1,400 for the garden unit; totaling $4,550/month and $54,600 annually. Operating expenses with estimated total expenses of $24,053.46 and NOI of $30,546.54. An outstanding opportunity for both investors and owner-occupants to acquire a well-maintained, income-producing asset ideally located near CTA, Metra, top-rated schools, downtown Evanston, and retail amenities, in a strong rental market.
Open House Schedule
-
Friday, June 06, 20255:00 to 7:00 pm6/6/2025 5:00:00 PM +00:006/6/2025 7:00:00 PM +00:00Add to Calendar
-
Saturday, June 07, 202511:00 am to 1:00 pm6/7/2025 11:00:00 AM +00:006/7/2025 1:00:00 PM +00:00Add to Calendar
Property Details
Home Type
- Multi-Family
Est. Annual Taxes
- $9,809
Year Built
- Built in 1957
Lot Details
- 3,920 Sq Ft Lot
- Lot Dimensions are 35 x 122
Home Design
- Brick Exterior Construction
- Asphalt Roof
- Concrete Perimeter Foundation
Bedrooms and Bathrooms
- 5 Bedrooms
- 5 Potential Bedrooms
- 3 Bathrooms
Parking
- 3 Parking Spaces
- Off Alley Parking
- Parking Included in Price
Schools
- Oakton Elementary School
- Chute Middle School
- Evanston Twp High School
Utilities
- Forced Air Heating System
- Heating System Uses Natural Gas
- Lake Michigan Water
Additional Features
- Basement Fills Entire Space Under The House
- Shed
Community Details
Overview
- 3 Units
Building Details
- Electric Expense $331
- Fuel Expense $419
- Insurance Expense $2,900
- Maintenance Expense $3,600
- Manager Expense $5,460
- Water Sewer Expense $935
- Gross Income $4,550
- Net Operating Income $30,547
Map
Home Values in the Area
Average Home Value in this Area
Property History
| Date | Event | Price | Change | Sq Ft Price |
|---|---|---|---|---|
| 06/04/2025 06/04/25 | For Sale | $699,000 | +74.8% | -- |
| 03/19/2021 03/19/21 | Sold | $399,900 | 0.0% | -- |
| 01/31/2021 01/31/21 | Pending | -- | -- | -- |
| 01/28/2021 01/28/21 | For Sale | $399,900 | +60.0% | -- |
| 05/06/2015 05/06/15 | Sold | $250,000 | 0.0% | -- |
| 03/22/2015 03/22/15 | Pending | -- | -- | -- |
| 03/16/2015 03/16/15 | Off Market | $250,000 | -- | -- |
| 03/03/2015 03/03/15 | Price Changed | $264,500 | -3.6% | -- |
| 01/29/2015 01/29/15 | For Sale | $274,500 | -- | -- |
Similar Homes in the area
Source: Midwest Real Estate Data (MRED)
MLS Number: 12379506
- 719 Mulford St Unit 2F
- 626 Oakton St Unit 3
- 820 Oakton St Unit 3A
- 819 Brummel St Unit 2S
- 821 Brummel St Unit G
- 727 Dobson St
- 623 Oakton St
- 250 Ridge Ave Unit 4L
- 121 Custer Ave Unit 2S
- 346 Ridge Ave Unit 2
- 336 Ridge Ave Unit 1
- 1029 Hull Terrace
- 811 South Blvd
- 1007 Dobson St
- 7501 N Damen Ave Unit AG
- 540 Hinman Ave Unit 8
- 510 Ridge Ave
- 7553 N Ridge Ave Unit 2N
- 7515 N Damen Ave Unit EG
- 1102 Brummel St
