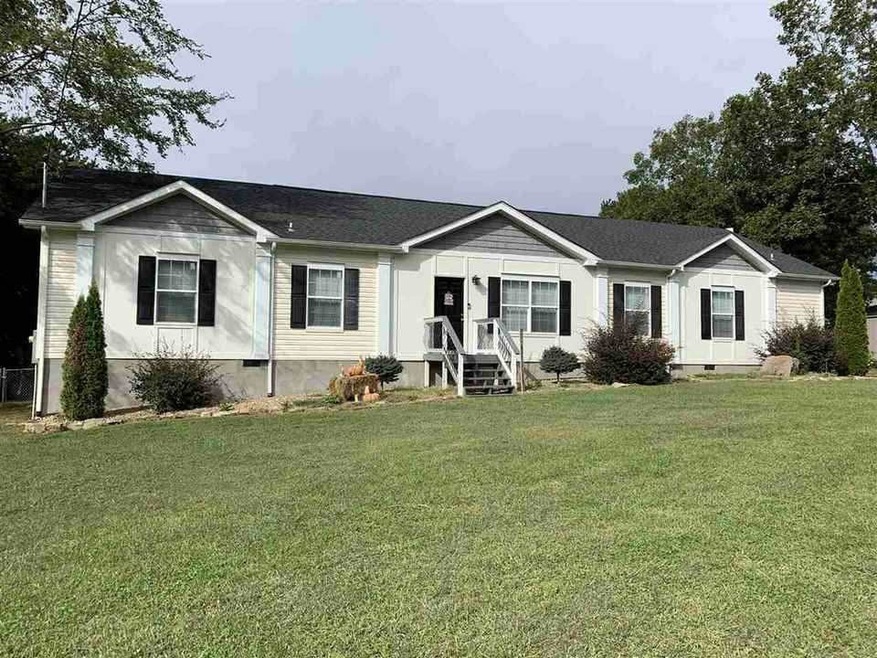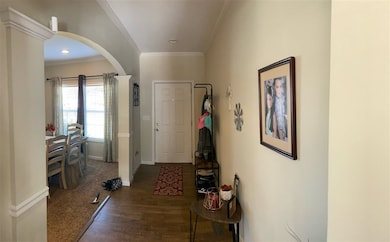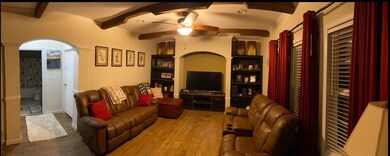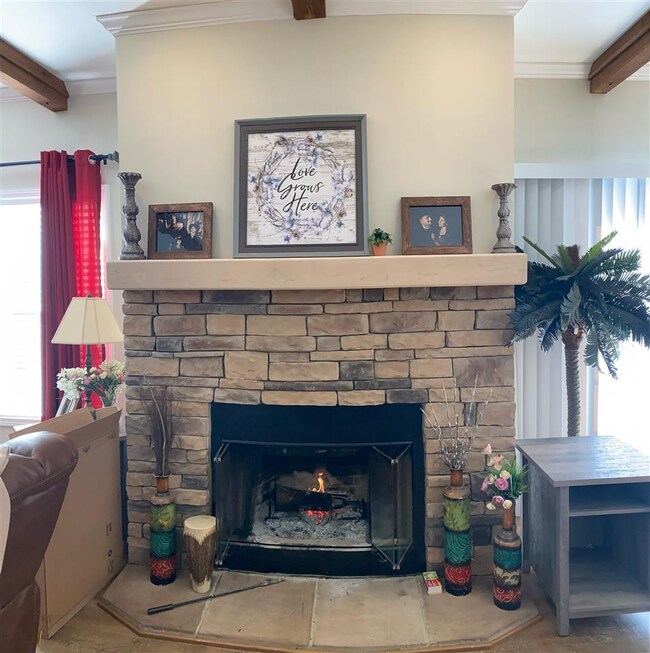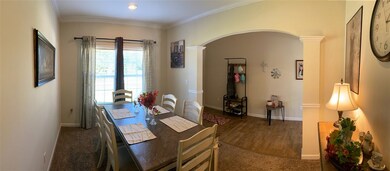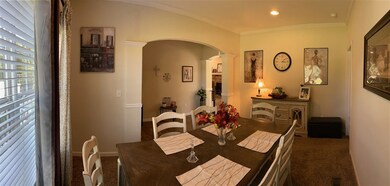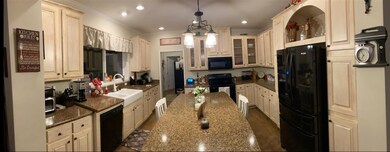
318 Deer Trail Dr Dandridge, TN 37725
Highlights
- Above Ground Pool
- Deck
- No HOA
- 1.75 Acre Lot
- Bonus Room
- Porch
About This Home
As of December 20202016 manufactured home on 1.75 partially fenced acres with barn and shed ready for your family! Privately tucked in the Cross Creek Subdivision on a Cul-de-Sac street with 3 bedrooms, 2.5 bath, drywall throughout, spacious bonus room, new heated above ground pool, log fireplace, crown moulding, outdoor fire pit and large kitchen. Move in Ready!
Last Agent to Sell the Property
Heather Walker
RE/MAX Real Estate Ten Commercial Listed on: 11/05/2020

Property Details
Home Type
- Manufactured Home
Est. Annual Taxes
- $754
Year Built
- Built in 2016
Lot Details
- 1.75 Acre Lot
- Fenced
- Level Lot
Home Design
- Shingle Roof
- Vinyl Siding
Interior Spaces
- 2,387 Sq Ft Home
- 1-Story Property
- Ceiling Fan
- Tilt-In Windows
- Window Treatments
- Living Room with Fireplace
- Bonus Room
- Basement
- Crawl Space
- Fire and Smoke Detector
Kitchen
- Electric Range
- <<microwave>>
- Dishwasher
Flooring
- Carpet
- Laminate
Bedrooms and Bathrooms
- 3 Bedrooms
Laundry
- Laundry Room
- Laundry on main level
- Washer and Electric Dryer Hookup
Outdoor Features
- Above Ground Pool
- Deck
- Porch
Schools
- Mt. Horeb Elementary School
- Maury Middle School
- Jefferson High School
Utilities
- Cooling Available
- Heat Pump System
- Natural Gas Not Available
- Electric Water Heater
- Septic Tank
- Internet Available
- Satellite Dish
Additional Features
- Horse or Livestock Barn
- Manufactured Home
Listing and Financial Details
- Assessor Parcel Number 031.00
Community Details
Overview
- No Home Owners Association
- Cross Creek Subdivision
Amenities
- Laundry Facilities
Ownership History
Purchase Details
Home Financials for this Owner
Home Financials are based on the most recent Mortgage that was taken out on this home.Purchase Details
Home Financials for this Owner
Home Financials are based on the most recent Mortgage that was taken out on this home.Purchase Details
Purchase Details
Home Financials for this Owner
Home Financials are based on the most recent Mortgage that was taken out on this home.Purchase Details
Purchase Details
Similar Homes in Dandridge, TN
Home Values in the Area
Average Home Value in this Area
Purchase History
| Date | Type | Sale Price | Title Company |
|---|---|---|---|
| Warranty Deed | $218,000 | Colonial Title Group Inc | |
| Warranty Deed | $179,900 | None Available | |
| Warranty Deed | $16,000 | -- | |
| Deed | $23,000 | -- | |
| Warranty Deed | $17,000 | -- | |
| Warranty Deed | $8,300 | -- |
Mortgage History
| Date | Status | Loan Amount | Loan Type |
|---|---|---|---|
| Open | $214,051 | FHA | |
| Closed | $214,051 | FHA | |
| Previous Owner | $152,900 | New Conventional | |
| Previous Owner | $143,034 | New Conventional | |
| Previous Owner | $18,305 | No Value Available |
Property History
| Date | Event | Price | Change | Sq Ft Price |
|---|---|---|---|---|
| 07/09/2025 07/09/25 | Price Changed | $389,900 | -1.5% | $163 / Sq Ft |
| 06/11/2025 06/11/25 | Price Changed | $395,999 | -2.0% | $166 / Sq Ft |
| 05/28/2025 05/28/25 | For Sale | $403,900 | +85.3% | $169 / Sq Ft |
| 12/30/2020 12/30/20 | Sold | $218,000 | -5.2% | $91 / Sq Ft |
| 11/12/2020 11/12/20 | Pending | -- | -- | -- |
| 11/05/2020 11/05/20 | For Sale | $229,900 | +27.8% | $96 / Sq Ft |
| 03/16/2020 03/16/20 | Off Market | $179,900 | -- | -- |
| 12/16/2019 12/16/19 | Sold | $179,900 | 0.0% | $75 / Sq Ft |
| 12/16/2019 12/16/19 | Sold | $179,900 | -8.9% | $75 / Sq Ft |
| 10/28/2019 10/28/19 | Price Changed | $197,500 | -0.8% | $83 / Sq Ft |
| 09/23/2019 09/23/19 | For Sale | $199,000 | -- | $83 / Sq Ft |
Tax History Compared to Growth
Tax History
| Year | Tax Paid | Tax Assessment Tax Assessment Total Assessment is a certain percentage of the fair market value that is determined by local assessors to be the total taxable value of land and additions on the property. | Land | Improvement |
|---|---|---|---|---|
| 2023 | $1,179 | $51,275 | $0 | $0 |
| 2022 | $1,123 | $51,275 | $7,700 | $43,575 |
| 2021 | $1,123 | $51,275 | $7,700 | $43,575 |
| 2020 | $754 | $34,450 | $7,350 | $27,100 |
| 2019 | $754 | $34,450 | $7,350 | $27,100 |
| 2018 | $633 | $26,950 | $2,450 | $24,500 |
| 2017 | $633 | $26,950 | $2,450 | $24,500 |
| 2016 | $123 | $5,250 | $5,250 | $0 |
| 2015 | $123 | $5,250 | $5,250 | $0 |
| 2014 | $123 | $5,250 | $5,250 | $0 |
Agents Affiliated with this Home
-
Tara Dizney
T
Seller's Agent in 2025
Tara Dizney
Crye-Leike Premier Real Estate
(865) 518-4324
1 in this area
3 Total Sales
-
H
Seller's Agent in 2020
Heather Walker
RE/MAX Real Estate Ten Commercial
-
Denise Bowlin

Buyer's Agent in 2020
Denise Bowlin
Crye-Leike Premier Real Estate LLC
(423) 312-6105
5 in this area
116 Total Sales
-
NOREEN MCCONNELL

Seller's Agent in 2019
NOREEN MCCONNELL
Skye Realty
(865) 548-5577
3 in this area
160 Total Sales
-
N
Buyer's Agent in 2019
NON-MLS NON-MEMBER
NON MEMBER FIRM
-
N
Buyer's Agent in 2019
Non Member Non Member
Non-Member Office
Map
Source: Lakeway Area Association of REALTORS®
MLS Number: 591047
APN: 048J-B-031.00
- 325 Deer Trail Dr
- 1733 Oakdale Dr
- +-122.76Ac Spring Creek Rd
- +-122.76 Spring Creek Rd
- Lot 4 Pilgrim Rd
- 0 Spring Creek Rd
- 215 Redwood Dr
- 285 Redwood Dr
- 59/57/tr1 Spring Creek Rd
- 5 Acre Tr. Cedar School Rd
- 059/057.00 Spring Creek Rd
- Lot 3 Valley Home Rd
- 1760 Goddard Ln
- 512 Mountain Vista Trail
- 0 Brethren Church Rd Unit 1303637
- 110 Ailey Rd
- 1124 Carolina Dr
- 641 Zirkle Rd
