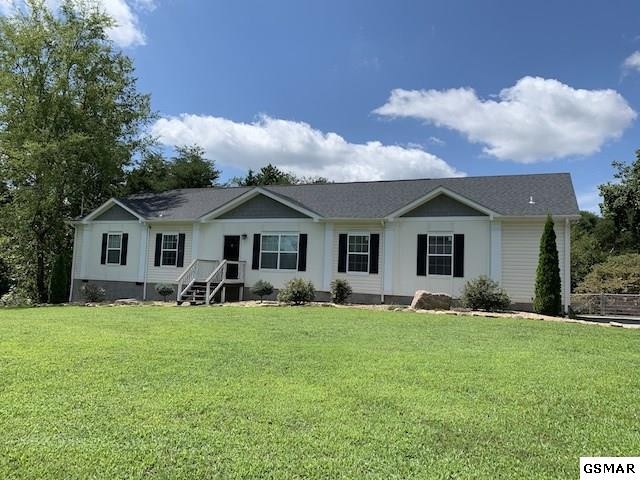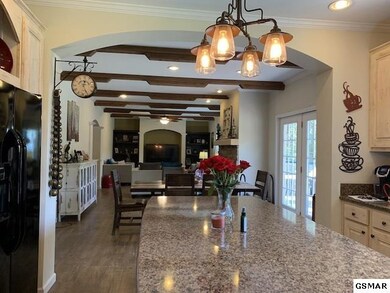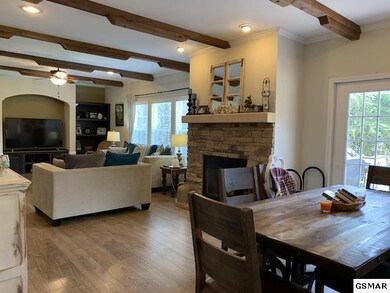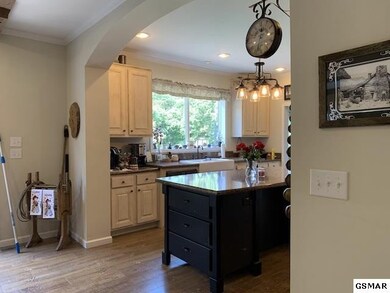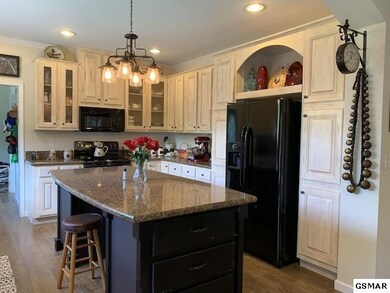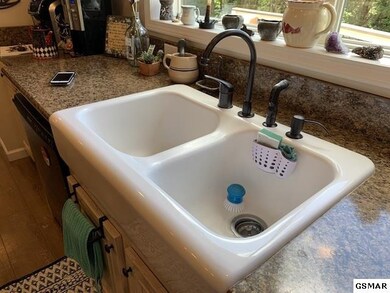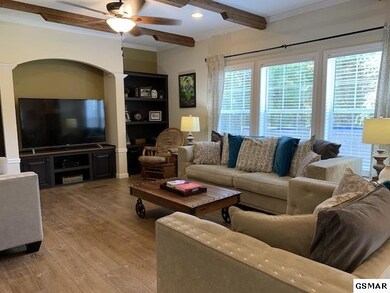
318 Deer Trail Dr Dandridge, TN 37725
Highlights
- Horses Allowed On Property
- Deck
- Cathedral Ceiling
- 1.75 Acre Lot
- Ranch Style House
- No HOA
About This Home
As of December 2020Here is the buy of Dandridge!! Spacous 3 bedroom, 2 bath with over 2300 square feet of open floorplan!. Its a manufactured home on apermament foundation. Most types of financing will qualify! The family area features a seemless design. The living room flows to the dining arewhich flows to the enormous kitchen! The livingroom has specialty wood accents, recessed lighting and an arched built-in area. The dining areafeatures the same wood beam accents and recessed lighting, but also shares the fireplace which the living area and kitchen. The kitchen hasamazing storage, counterspace, custom lighting and island! The master suite has all the bells and whistles! Large master bath with a showerand a whirlpool tub, double vanities and french door access. Off one side of the master is a 10x10 open office space; on the other side, a largeden, kids play area or nursery for the new arrival! You choose!! The home has a split bedroom floorplan. The other 2 bedrooms are perfect sizeand share the 2nd full bath. The laundry is just off the kitchen. It has plenty of room for the half bath and full size W/D set. The back deck is thefull length of the house and overlooks the fenced barn/shed area. Farm animals are accepted in the minimal restrictions for the community sothe seller has 2 miniture ponies of their own! This is what we all dream of for retirement! Call today for a showing.
Last Buyer's Agent
NON-MLS NON-MEMBER
NON MEMBER FIRM
Home Details
Home Type
- Single Family
Est. Annual Taxes
- $633
Year Built
- Built in 2016
Lot Details
- 1.75 Acre Lot
- Level Lot
Home Design
- Ranch Style House
- Vinyl Siding
- Modular or Manufactured Materials
- Stucco
Interior Spaces
- 2,387 Sq Ft Home
- Cathedral Ceiling
- Ceiling Fan
- Gas Log Fireplace
- Washer and Electric Dryer Hookup
Kitchen
- Electric Range
- Dishwasher
Bedrooms and Bathrooms
- 3 Bedrooms
- Walk-In Closet
Parking
- Private Parking
- Driveway
Outdoor Features
- Deck
- Outbuilding
Horse Facilities and Amenities
- Horses Allowed On Property
Utilities
- Central Heating and Cooling System
- Septic Tank
Community Details
- No Home Owners Association
- Cross Creek Subdivision
Listing and Financial Details
- Tax Lot 31
Ownership History
Purchase Details
Home Financials for this Owner
Home Financials are based on the most recent Mortgage that was taken out on this home.Purchase Details
Home Financials for this Owner
Home Financials are based on the most recent Mortgage that was taken out on this home.Purchase Details
Purchase Details
Home Financials for this Owner
Home Financials are based on the most recent Mortgage that was taken out on this home.Purchase Details
Purchase Details
Similar Home in Dandridge, TN
Home Values in the Area
Average Home Value in this Area
Purchase History
| Date | Type | Sale Price | Title Company |
|---|---|---|---|
| Warranty Deed | $218,000 | Colonial Title Group Inc | |
| Warranty Deed | $179,900 | None Available | |
| Warranty Deed | $16,000 | -- | |
| Deed | $23,000 | -- | |
| Warranty Deed | $17,000 | -- | |
| Warranty Deed | $8,300 | -- |
Mortgage History
| Date | Status | Loan Amount | Loan Type |
|---|---|---|---|
| Open | $214,051 | FHA | |
| Closed | $214,051 | FHA | |
| Previous Owner | $152,900 | New Conventional | |
| Previous Owner | $143,034 | New Conventional | |
| Previous Owner | $18,305 | No Value Available |
Property History
| Date | Event | Price | Change | Sq Ft Price |
|---|---|---|---|---|
| 07/09/2025 07/09/25 | Price Changed | $389,900 | -1.5% | $163 / Sq Ft |
| 06/11/2025 06/11/25 | Price Changed | $395,999 | -2.0% | $166 / Sq Ft |
| 05/28/2025 05/28/25 | For Sale | $403,900 | +85.3% | $169 / Sq Ft |
| 12/30/2020 12/30/20 | Sold | $218,000 | -5.2% | $91 / Sq Ft |
| 11/12/2020 11/12/20 | Pending | -- | -- | -- |
| 11/05/2020 11/05/20 | For Sale | $229,900 | +27.8% | $96 / Sq Ft |
| 03/16/2020 03/16/20 | Off Market | $179,900 | -- | -- |
| 12/16/2019 12/16/19 | Sold | $179,900 | 0.0% | $75 / Sq Ft |
| 12/16/2019 12/16/19 | Sold | $179,900 | -8.9% | $75 / Sq Ft |
| 10/28/2019 10/28/19 | Price Changed | $197,500 | -0.8% | $83 / Sq Ft |
| 09/23/2019 09/23/19 | For Sale | $199,000 | -- | $83 / Sq Ft |
Tax History Compared to Growth
Tax History
| Year | Tax Paid | Tax Assessment Tax Assessment Total Assessment is a certain percentage of the fair market value that is determined by local assessors to be the total taxable value of land and additions on the property. | Land | Improvement |
|---|---|---|---|---|
| 2023 | $1,179 | $51,275 | $0 | $0 |
| 2022 | $1,123 | $51,275 | $7,700 | $43,575 |
| 2021 | $1,123 | $51,275 | $7,700 | $43,575 |
| 2020 | $754 | $34,450 | $7,350 | $27,100 |
| 2019 | $754 | $34,450 | $7,350 | $27,100 |
| 2018 | $633 | $26,950 | $2,450 | $24,500 |
| 2017 | $633 | $26,950 | $2,450 | $24,500 |
| 2016 | $123 | $5,250 | $5,250 | $0 |
| 2015 | $123 | $5,250 | $5,250 | $0 |
| 2014 | $123 | $5,250 | $5,250 | $0 |
Agents Affiliated with this Home
-
Tara Dizney
T
Seller's Agent in 2025
Tara Dizney
Crye-Leike Premier Real Estate
(865) 518-4324
1 in this area
3 Total Sales
-
H
Seller's Agent in 2020
Heather Walker
RE/MAX Real Estate Ten Commercial
-
Denise Bowlin

Buyer's Agent in 2020
Denise Bowlin
Crye-Leike Premier Real Estate LLC
(423) 312-6105
5 in this area
116 Total Sales
-
NOREEN MCCONNELL

Seller's Agent in 2019
NOREEN MCCONNELL
Skye Realty
(865) 548-5577
3 in this area
160 Total Sales
-
N
Buyer's Agent in 2019
NON-MLS NON-MEMBER
NON MEMBER FIRM
-
N
Buyer's Agent in 2019
Non Member Non Member
Non-Member Office
Map
Source: Great Smoky Mountains Association of REALTORS®
MLS Number: 224834
APN: 048J-B-031.00
- 325 Deer Trail Dr
- 1733 Oakdale Dr
- +-122.76Ac Spring Creek Rd
- +-122.76 Spring Creek Rd
- Lot 4 Pilgrim Rd
- 0 Spring Creek Rd
- 215 Redwood Dr
- 285 Redwood Dr
- 59/57/tr1 Spring Creek Rd
- 5 Acre Tr. Cedar School Rd
- 059/057.00 Spring Creek Rd
- Lot 3 Valley Home Rd
- 1760 Goddard Ln
- 512 Mountain Vista Trail
- 0 Brethren Church Rd Unit 1303637
- 110 Ailey Rd
- 1124 Carolina Dr
- 641 Zirkle Rd
