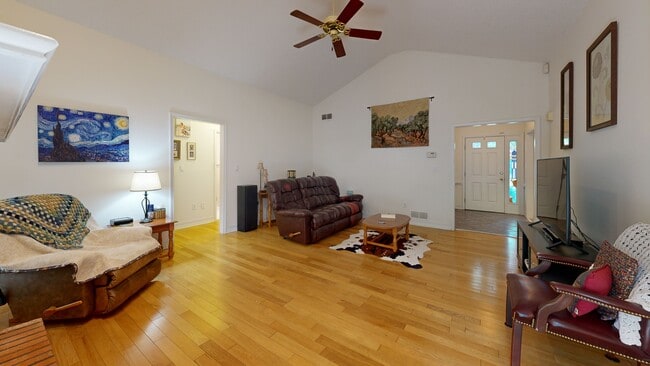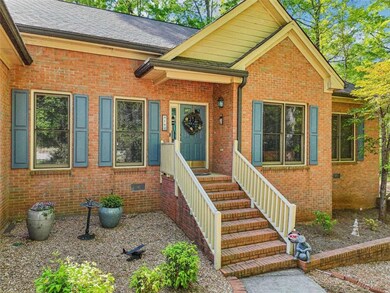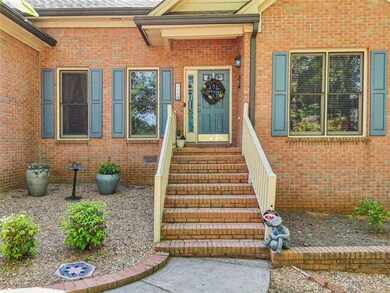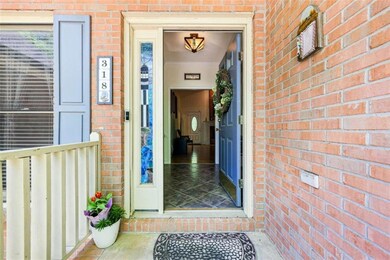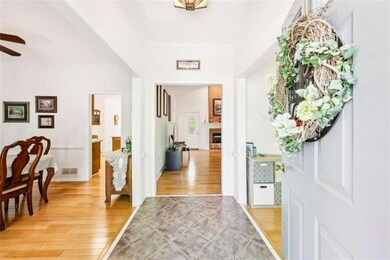
$424,900
- 3 Beds
- 2.5 Baths
- 2,199 Sq Ft
- 318 Dogwood Trace
- McDonough, GA
Peaceful Cul-de-Sac Living on 1.3 acres in McDonough's Union Grove School District. This well-loved single-story home is nestled on a quiet cul-de-sac. With a split-bedroom layout, this home offers both comfort and convenience for everyday living. Step into the spacious great room with vaulted ceilings and a cozy fireplace that invites you to relax. The kitchen features plenty of cabinet space,
Debbie Donaldson BHHS Georgia Properties

