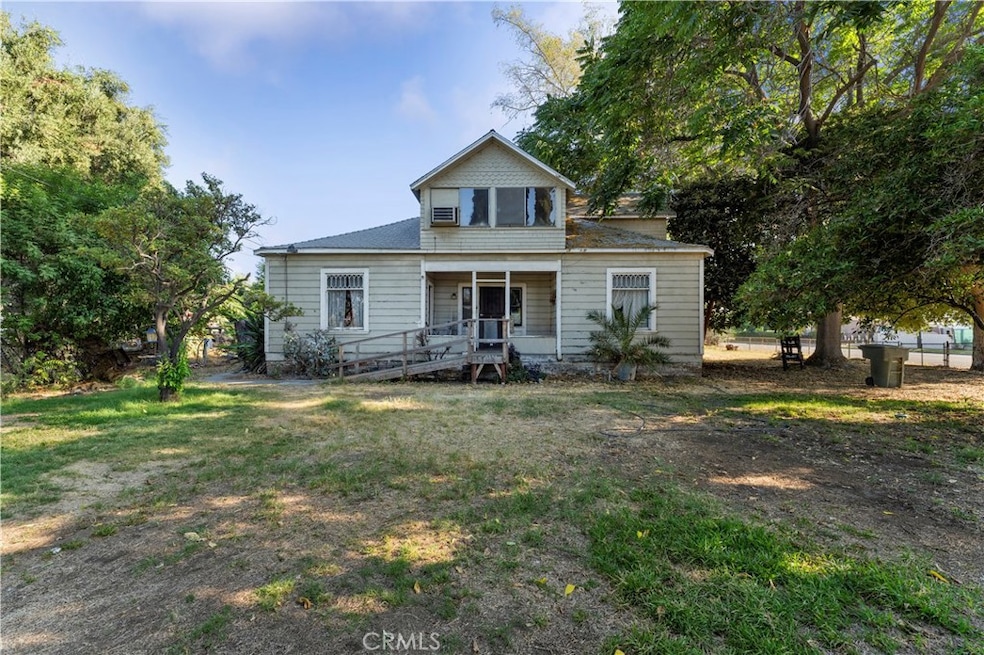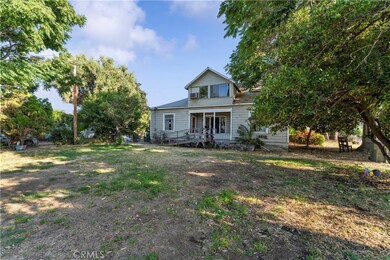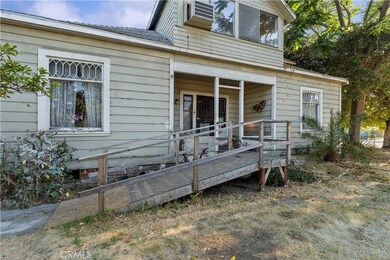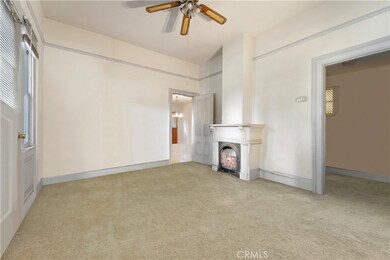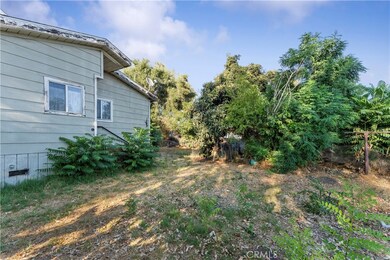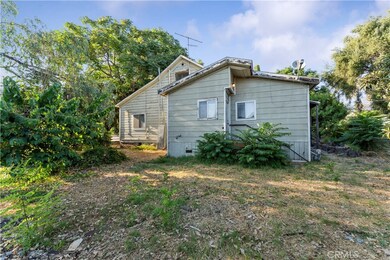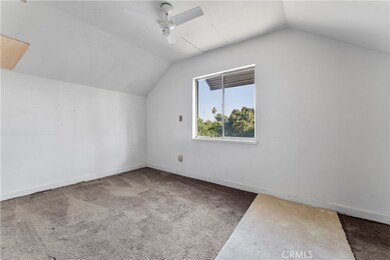
318 E 11th St Pomona, CA 91766
Downtown Pomona NeighborhoodHighlights
- Wine Cellar
- 0.34 Acre Lot
- Wood Flooring
- Gated Parking
- Craftsman Architecture
- Corner Lot
About This Home
As of December 2024This summer, Pomona welcomes 318 E. 11th St. A large lot that has been off market since the 1960's, is now looking for a new owner. This California Craftsman house offers a raised foundation, complimented with 5 bedrooms and 2 bathrooms. The two-stories include three rooms atop, each offering their own different views of Gibbs St and 11th St. Oak, and Heaven's Gate are two large trees that provide a large area of shade throughout yard. The driveway is deep and spacious, separated by a fence from the main property. A garden area rests at the end of the driveway. This property is ideal for entertaining guests and/or large gatherings outside. Privacy from the row of Junipers facing North, allows shade and a subtle, low profile from public view. Inside offers a chimney upon entering the front door, great for warming the home for the holidays and at change of seasons. Large rooms with high ceilings and double closets are unconventionally offered in current market. The raised foundation allows a small, underground cellar provides an ideal, storage location for garden tools and/or hardware. Substituting the need to have a detached, separate tool shed. This, vast, sprawling property retains no imaginary boundaries due to its unprecedented, incomparable offer to the market. This a unique house with a picturesque setting similar to when constructed as the first home within the approximate area of Orange Groves. Notable locations nearby are Pomona Unified School District, Borreguitas, Tom's Burgers, Los Angeles County Superior Court- East District, Pomona City Hall and Library.
Last Agent to Sell the Property
KELLER WILLIAMS COVINA Brokerage Email: jesseibarra90@gmail.com License #02111654 Listed on: 09/03/2024

Last Buyer's Agent
KELLER WILLIAMS COVINA Brokerage Email: jesseibarra90@gmail.com License #02111654 Listed on: 09/03/2024

Home Details
Home Type
- Single Family
Est. Annual Taxes
- $980
Year Built
- Built in 1890
Lot Details
- 0.34 Acre Lot
- Corner Lot
- Garden
- Back and Front Yard
- Density is up to 1 Unit/Acre
- Property is zoned POR31000*
Home Design
- Craftsman Architecture
- Bungalow
- Cosmetic Repairs Needed
- Raised Foundation
Interior Spaces
- 2,304 Sq Ft Home
- 2-Story Property
- High Ceiling
- Custom Window Coverings
- Entryway
- Wine Cellar
- Family Room with Fireplace
- Great Room
- Dining Room
- Storage
- Wood Flooring
- Electric Oven
Bedrooms and Bathrooms
- 5 Bedrooms | 2 Main Level Bedrooms
- Bathtub
- Walk-in Shower
Laundry
- Laundry Room
- Washer
Parking
- Parking Available
- Driveway
- Gated Parking
- Unpaved Parking
- Parking Lot
Accessible Home Design
- Customized Wheelchair Accessible
- Accessibility Features
- Ramp on the main level
Outdoor Features
- Patio
- Exterior Lighting
- Front Porch
Location
- Suburban Location
Schools
- Alcott Elementary School
- Fremont Middle School
- Garey High School
Utilities
- Heating Available
- Electric Water Heater
Community Details
- No Home Owners Association
Listing and Financial Details
- Legal Lot and Block 4 / 170
- Tax Tract Number 11190
- Assessor Parcel Number 8333015010
- $532 per year additional tax assessments
- Seller Considering Concessions
Ownership History
Purchase Details
Home Financials for this Owner
Home Financials are based on the most recent Mortgage that was taken out on this home.Purchase Details
Purchase Details
Similar Homes in Pomona, CA
Home Values in the Area
Average Home Value in this Area
Purchase History
| Date | Type | Sale Price | Title Company |
|---|---|---|---|
| Grant Deed | $720,000 | Ticor Title | |
| Interfamily Deed Transfer | -- | None Available | |
| Interfamily Deed Transfer | -- | -- |
Mortgage History
| Date | Status | Loan Amount | Loan Type |
|---|---|---|---|
| Previous Owner | $540,000 | New Conventional | |
| Previous Owner | $85,000 | Credit Line Revolving | |
| Previous Owner | $80,000 | Unknown |
Property History
| Date | Event | Price | Change | Sq Ft Price |
|---|---|---|---|---|
| 07/17/2025 07/17/25 | For Sale | $1,080,000 | +50.0% | $469 / Sq Ft |
| 12/18/2024 12/18/24 | Sold | $720,000 | -2.0% | $313 / Sq Ft |
| 09/10/2024 09/10/24 | Pending | -- | -- | -- |
| 09/03/2024 09/03/24 | For Sale | $735,000 | -- | $319 / Sq Ft |
Tax History Compared to Growth
Tax History
| Year | Tax Paid | Tax Assessment Tax Assessment Total Assessment is a certain percentage of the fair market value that is determined by local assessors to be the total taxable value of land and additions on the property. | Land | Improvement |
|---|---|---|---|---|
| 2024 | $980 | $44,154 | $21,355 | $22,799 |
| 2023 | $962 | $43,289 | $20,937 | $22,352 |
| 2022 | $943 | $42,441 | $20,527 | $21,914 |
| 2021 | $907 | $41,610 | $20,125 | $21,485 |
| 2019 | $907 | $40,378 | $19,529 | $20,849 |
| 2018 | $807 | $39,588 | $19,147 | $20,441 |
| 2016 | $740 | $38,053 | $18,404 | $19,649 |
| 2015 | $733 | $37,482 | $18,128 | $19,354 |
| 2014 | $741 | $36,748 | $17,773 | $18,975 |
Agents Affiliated with this Home
-
RENEE STALLONE

Seller's Agent in 2025
RENEE STALLONE
Berkshire Hathaway Homeservices California Realty
(909) 913-7903
51 Total Sales
-
JESSE IBARRA
J
Seller's Agent in 2024
JESSE IBARRA
KELLER WILLIAMS COVINA
(626) 966-3641
2 in this area
11 Total Sales
Map
Source: California Regional Multiple Listing Service (CRMLS)
MLS Number: CV24180914
APN: 8333-015-010
- 215 E 11th St
- 246 E 12th St
- 615 E 12th St
- 1379 S Gibbs St Unit 3
- 1390 S Palomares St
- 709 E 9th St
- 755 E 11th St
- 270 E 6th St
- 783 E Grand Ave
- 931 S Towne Ave
- 1367 S Towne Ave
- 660 E Mission Blvd
- 400 E 4th St
- 1455 S Towne Ave
- 101 W Mission Blvd Unit 306
- 838 E 7th St
- 606 W Grand Ave
- 638 W Grand Ave
- 650 W Grand Ave
- 636 W Grand Ave
