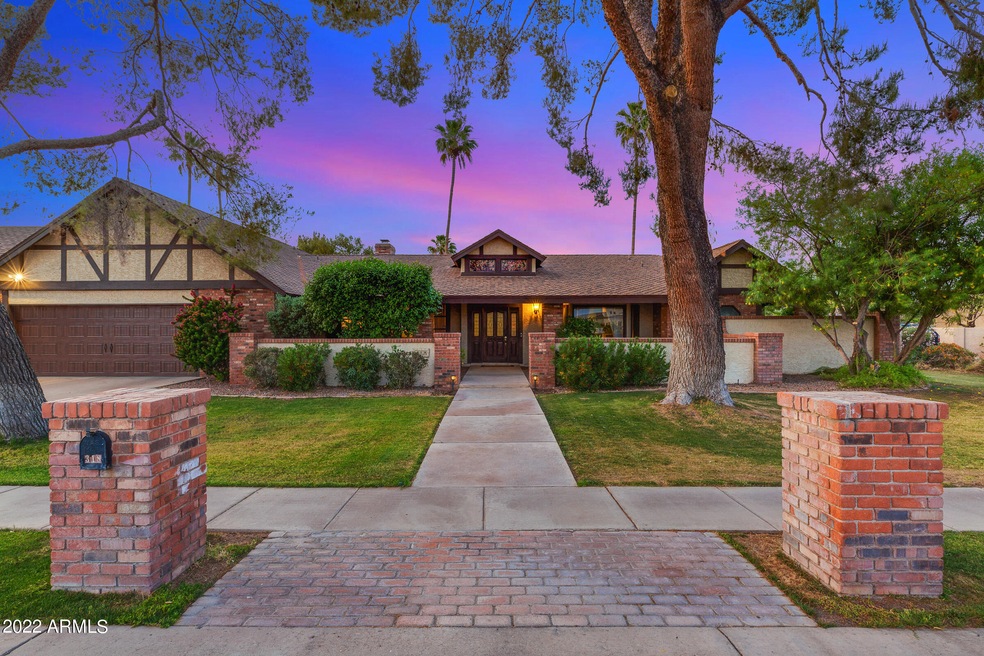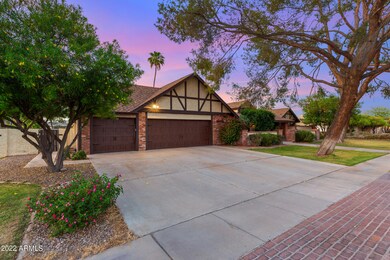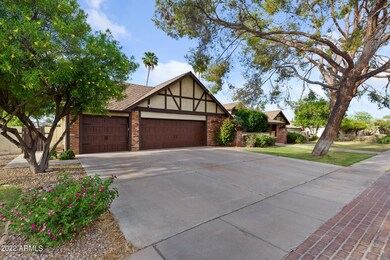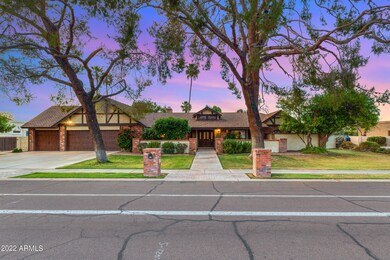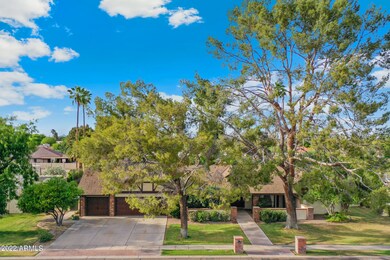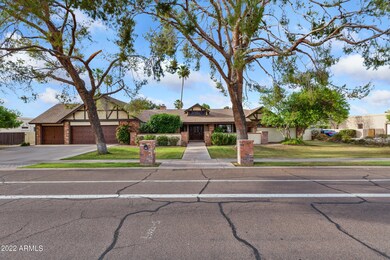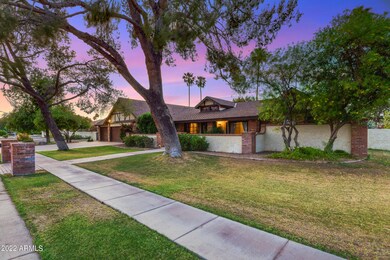
318 E Carver Rd Tempe, AZ 85284
South Tempe NeighborhoodHighlights
- Tennis Courts
- Private Pool
- 0.75 Acre Lot
- C I Waggoner School Rated A-
- RV Gated
- Vaulted Ceiling
About This Home
As of June 2022This light, bright & spacious 4 bedrooms, 3.5 bathrooms with a 3 car garage home is nestled on a huge lot on a desirable South Tempe neighborhood on Carver Rd. Home has a primary bedroom split floor plan with expansive living areas. One of the guest bedrooms has its own bathroom; could be a second primary bedroom. The kitchen has granite countertops & built-in refrigerator. The primary bedroom's bathroom has been updated and upgraded and has dual vanities, custom built-in cabinets with lots of storage, large shower, soaking tub and exit to back patio. The spacious laundry room has sink and lots of cabinets and countertop space. The large backyard has mature, lush landscaping, citrus trees, storage shed, sparkling pool, lit tennis court and RV gate with plenty of room for parking toys. Short walk or ride to restaurants and grocery stores. Home is within the Kyrene Schools District and Corona Del Sol High School boundaries. This home is a must see!!!!
Last Agent to Sell the Property
Century 21 Seago License #SA021333000 Listed on: 05/04/2022

Home Details
Home Type
- Single Family
Est. Annual Taxes
- $6,949
Year Built
- Built in 1982
Lot Details
- 0.75 Acre Lot
- Block Wall Fence
- Grass Covered Lot
Parking
- 3 Car Garage
- RV Gated
Home Design
- Brick Exterior Construction
- Wood Frame Construction
- Composition Roof
- Stucco
Interior Spaces
- 3,332 Sq Ft Home
- 1-Story Property
- Vaulted Ceiling
- Ceiling Fan
- Family Room with Fireplace
- Washer and Dryer Hookup
Kitchen
- Breakfast Bar
- Built-In Microwave
- Granite Countertops
Flooring
- Carpet
- Laminate
- Tile
Bedrooms and Bathrooms
- 4 Bedrooms
- Primary Bathroom is a Full Bathroom
- 3.5 Bathrooms
- Dual Vanity Sinks in Primary Bathroom
- Bathtub With Separate Shower Stall
Pool
- Private Pool
- Diving Board
Outdoor Features
- Tennis Courts
- Covered patio or porch
- Outdoor Storage
Location
- Property is near a bus stop
Schools
- C I Waggoner Elementary School
- Kyrene Middle School
- Corona Del Sol High School
Utilities
- Zoned Heating and Cooling System
- Water Softener
- High Speed Internet
- Cable TV Available
Listing and Financial Details
- Tax Lot 7
- Assessor Parcel Number 301-52-254
Community Details
Overview
- No Home Owners Association
- Association fees include no fees
- Raintree Unit 2 Subdivision
Recreation
- Bike Trail
Ownership History
Purchase Details
Home Financials for this Owner
Home Financials are based on the most recent Mortgage that was taken out on this home.Purchase Details
Home Financials for this Owner
Home Financials are based on the most recent Mortgage that was taken out on this home.Purchase Details
Home Financials for this Owner
Home Financials are based on the most recent Mortgage that was taken out on this home.Purchase Details
Purchase Details
Home Financials for this Owner
Home Financials are based on the most recent Mortgage that was taken out on this home.Purchase Details
Home Financials for this Owner
Home Financials are based on the most recent Mortgage that was taken out on this home.Purchase Details
Home Financials for this Owner
Home Financials are based on the most recent Mortgage that was taken out on this home.Purchase Details
Home Financials for this Owner
Home Financials are based on the most recent Mortgage that was taken out on this home.Purchase Details
Home Financials for this Owner
Home Financials are based on the most recent Mortgage that was taken out on this home.Similar Homes in Tempe, AZ
Home Values in the Area
Average Home Value in this Area
Purchase History
| Date | Type | Sale Price | Title Company |
|---|---|---|---|
| Warranty Deed | $1,167,500 | First American Title | |
| Quit Claim Deed | -- | First American Title Ins Co | |
| Warranty Deed | $835,000 | First American Title Ins Co | |
| Interfamily Deed Transfer | -- | None Available | |
| Interfamily Deed Transfer | -- | Netco Title | |
| Interfamily Deed Transfer | -- | Netco Title | |
| Interfamily Deed Transfer | -- | Netco Title | |
| Interfamily Deed Transfer | -- | -- | |
| Interfamily Deed Transfer | -- | -- | |
| Interfamily Deed Transfer | -- | -- | |
| Interfamily Deed Transfer | -- | -- | |
| Interfamily Deed Transfer | -- | Grand Canyon Title Agency In | |
| Interfamily Deed Transfer | -- | Grand Canyon Title Agency |
Mortgage History
| Date | Status | Loan Amount | Loan Type |
|---|---|---|---|
| Previous Owner | $835,000 | New Conventional | |
| Previous Owner | $716,000 | Unknown | |
| Previous Owner | $400,000 | Credit Line Revolving | |
| Previous Owner | $100,000 | Credit Line Revolving | |
| Previous Owner | $100,000 | Credit Line Revolving | |
| Previous Owner | $301,700 | Purchase Money Mortgage | |
| Previous Owner | $300,700 | No Value Available |
Property History
| Date | Event | Price | Change | Sq Ft Price |
|---|---|---|---|---|
| 06/15/2022 06/15/22 | Sold | $1,167,500 | -2.7% | $350 / Sq Ft |
| 05/18/2022 05/18/22 | Price Changed | $1,200,000 | -7.3% | $360 / Sq Ft |
| 05/10/2022 05/10/22 | Price Changed | $1,295,000 | -7.2% | $389 / Sq Ft |
| 05/02/2022 05/02/22 | For Sale | $1,395,000 | +67.1% | $419 / Sq Ft |
| 06/12/2020 06/12/20 | Sold | $835,000 | -1.2% | $251 / Sq Ft |
| 04/24/2020 04/24/20 | Pending | -- | -- | -- |
| 04/17/2020 04/17/20 | For Sale | $845,000 | -- | $254 / Sq Ft |
Tax History Compared to Growth
Tax History
| Year | Tax Paid | Tax Assessment Tax Assessment Total Assessment is a certain percentage of the fair market value that is determined by local assessors to be the total taxable value of land and additions on the property. | Land | Improvement |
|---|---|---|---|---|
| 2025 | $5,455 | $51,617 | -- | -- |
| 2024 | $7,743 | $49,159 | -- | -- |
| 2023 | $7,743 | $81,580 | $16,310 | $65,270 |
| 2022 | $7,384 | $66,550 | $13,310 | $53,240 |
| 2021 | $6,949 | $63,950 | $12,790 | $51,160 |
| 2020 | $6,782 | $60,730 | $12,140 | $48,590 |
| 2019 | $6,563 | $56,030 | $11,200 | $44,830 |
| 2018 | $6,566 | $55,060 | $11,010 | $44,050 |
| 2017 | $6,508 | $55,270 | $11,050 | $44,220 |
| 2016 | $6,572 | $60,150 | $12,030 | $48,120 |
| 2015 | $6,014 | $55,820 | $11,160 | $44,660 |
Agents Affiliated with this Home
-

Seller's Agent in 2022
Pamm Seago-Peterlin
Century 21 Seago
(480) 703-7355
25 in this area
174 Total Sales
-

Buyer's Agent in 2022
Jonathan Bodeen
HomeSmart
(602) 341-9490
1 in this area
88 Total Sales
-

Buyer Co-Listing Agent in 2022
Mike Bodeen
HomeSmart
(602) 689-3100
1 in this area
70 Total Sales
-
R
Seller's Agent in 2020
Reid Kuzel
West USA Realty
(602) 288-5900
1 in this area
3 Total Sales
-

Buyer's Agent in 2020
Greg Askins
Realty Executives
(602) 573-2600
2 in this area
61 Total Sales
Map
Source: Arizona Regional Multiple Listing Service (ARMLS)
MLS Number: 6393038
APN: 301-52-254
- 616 E Carver Rd
- 8336 S Homestead Ln
- 8219 S Pecan Grove Cir
- 930 E Citation Ln
- 8373 S Forest Ave
- 948 E Secretariat Dr
- 1010 E Buena Vista Dr
- 1005 E Carver Rd
- 119 E Palomino Dr
- 62 W Secretariat Dr
- 790 E Sunburst Ln
- 218 E Sunburst Ln
- 115 W El Freda Rd
- 7833 S Terrace Rd
- 105 E Los Arboles Dr
- 1060 E Louis Way Unit 14
- 9 E Los Arboles Cir
- 7621 S Bonarden Ln
- 7716 S Rita Ln Unit 3
- 76 E Calle de Arcos
