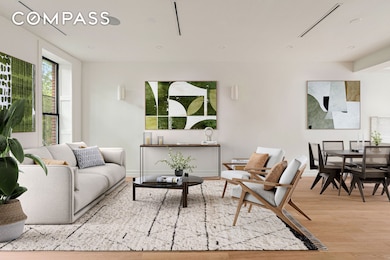
318 Halsey St Brooklyn, NY 11216
Bed-Stuy NeighborhoodEstimated payment $17,102/month
Highlights
- Deck
- 4-minute walk to Kingston-Throop Avenues
- Private Yard
- Wood Flooring
- High Ceiling
- 4-minute walk to Potomac Playground
About This Home
Welcome to 318 Halsey Street — where timeless elegance meets modern-day luxury. Originally built in 1899, this masterfully renovated single-family townhouse seamlessly blends historic charm with high-end finishes and contemporary design.
Measuring 20 feet wide, this expansive home offers six bedrooms, four full bathrooms, two powder rooms, a gracious parlor deck, and a lush backyard garden — ideal for stylish entertaining or peaceful retreat.
Enter through a classic entry vestibule into a welcoming foyer, complete with a double coat closet and an interior entry door that leads into the grand parlor level. Here, almost 10-foot ceilings and oversized windows flood the open floor plan with natural light. The living and dining areas flow effortlessly into the chef’s kitchen, which features quartz countertops, custom cabinetry, and a premium appliance suite: an integrated Bosch refrigerator, Wolf six-burner range, Bosch dishwasher, Sharp microwave drawer, and Summit wine cooler. A chic powder room completes the parlor floor.
The upper levels include five spacious bedrooms and three full bathrooms. The serene primary suite overlooks the garden and features three sun-filled windows, a custom walk-through closet, and a luxurious en-suite bath with a freestanding clawfoot tub, double vanity, and marble-tiled shower. The top floor includes three additional bedrooms, two full baths, and washer/dryer.
The garden level serves as a flexible one-bedroom guest suite or private apartment, complete with a living and dining area, kitchenette (featuring a wine cooler, sink, and dishwasher), and a full bath — perfect for extended family, guests, or an au pair.
The finished basement, accessible via the main interior staircase, offers generous space for a home office, playroom, gym, or artist studio, and includes additional storage and a powder room.
Throughout the home, attention to detail is evident — from a built-in sound system and designer lighting to solid wood entry doors and classic millwork. This residence offers a harmonious blend of craftsmanship and modern convenience.
Located on one of Bedford-Stuyvesant’s most beloved blocks, you’ll find yourself surrounded by acclaimed eateries such as Saraghina, Frog, Macosa Trattoria, Corto, Brown Butter Creamery, and Bed-Vyne. Commuting is easy with access to the A/C trains, Long Island Railroad, and multiple bus routes, as well as dedicated bike lanes connecting you to Clinton Hill, Crown Heights, Fort Greene, and beyond.
Open House Schedule
-
Sunday, July 27, 20251:00 to 2:00 pm7/27/2025 1:00:00 PM +00:007/27/2025 2:00:00 PM +00:00Add to Calendar
Home Details
Home Type
- Single Family
Est. Annual Taxes
- $6,168
Year Built
- Built in 1899
Lot Details
- Lot Dimensions are 20.000000x100.000000
- Private Yard
Interior Spaces
- 3,670 Sq Ft Home
- 4-Story Property
- High Ceiling
- Recessed Lighting
- Entrance Foyer
- Wood Flooring
- Basement Fills Entire Space Under The House
Kitchen
- Range with Range Hood
- Dishwasher
- Kitchen Island
Bedrooms and Bathrooms
- 6 Bedrooms
- Dual Closets
- Double Vanity
- Soaking Tub
Laundry
- Laundry in unit
- Dryer
- Washer
Outdoor Features
- Deck
Utilities
- Central Air
- No Heating
Community Details
- Bedford Stuyvesant Subdivision
Listing and Financial Details
- Legal Lot and Block 40 / 01846
Map
Home Values in the Area
Average Home Value in this Area
Property History
| Date | Event | Price | Change | Sq Ft Price |
|---|---|---|---|---|
| 07/07/2025 07/07/25 | For Sale | $2,995,000 | 0.0% | $816 / Sq Ft |
| 07/07/2025 07/07/25 | Off Market | $2,995,000 | -- | -- |
| 05/22/2025 05/22/25 | For Sale | $2,995,000 | -- | $816 / Sq Ft |
Similar Homes in Brooklyn, NY
Source: Real Estate Board of New York (REBNY)
MLS Number: RLS20026567
APN: 01846-0040
- 582 Throop Ave
- 370 Hancock St
- 346 Halsey St
- 384 Hancock St
- 125 Macdonough St
- 132 Macdonough St
- 397A Hancock St
- 435 Tompkins Ave Unit 304
- 176 Macon St
- 470 Jefferson Ave
- 106 Decatur St
- 280 Hancock St
- 482 Jefferson Ave
- 435 Putnam Ave Unit TH
- 327 Jefferson Ave
- 416 Halsey St
- 385 Herkimer St
- 263 Hancock St
- 358 Tompkins Ave Unit 1
- 358 Tompkins Ave Unit PH
- 249 Halsey St Unit 1
- 258 Halsey St Unit 1
- 477 Putnam Ave Unit 2
- 489 Putnam Ave
- 477 Putnam Ave
- 132 Decatur St Unit 3
- 375 Herkimer St
- 397 Herkimer St Unit 2
- 385 Madison St Unit 1
- 569 Putnam Ave Unit 1b
- 292 Jefferson Ave Unit Top Floor
- 355 Tompkins Ave Unit ID1050714P
- 383 Macon St Unit 2
- 1560 Fulton St Unit 202
- 3 Macdonough St Unit 3L
- 18 Saint Andrews Place Unit 1
- 1584 Fulton St Unit 5C
- 1584 Fulton St Unit 4C
- 1584 Fulton St Unit 10A
- 1584 Fulton St Unit 10B






