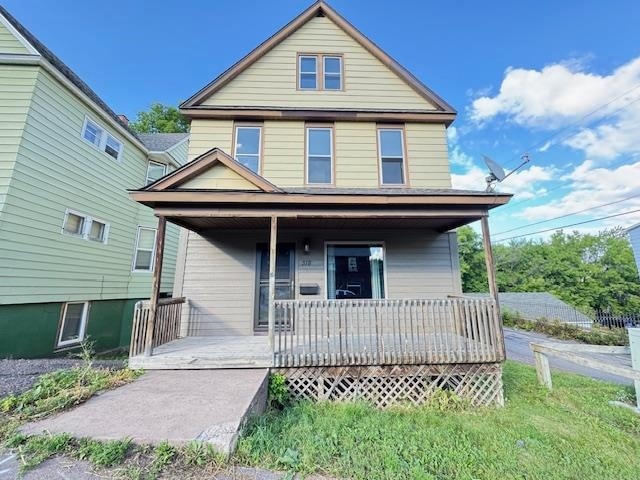
318 N 23rd Ave W Duluth, MN 55806
Lincoln Park NeighborhoodEstimated payment $1,442/month
Highlights
- Traditional Architecture
- No HOA
- Wood Frame Window
- Wood Flooring
- Formal Dining Room
- 4-minute walk to Lincoln Park
About This Home
Step inside and fall in love with the warmth of beautiful natural woodwork that carries throughout this inviting home. The kitchen features a walk-in pantry with a window—a rare and delightful bonus—plus a cozy breakfast nook perfect for your morning coffee. Enjoy meals and entertaining in the formal dining room, framed by elegant wood columns that add timeless charm. The living room welcomes you with a new bay window that brings in plenty of natural light, and a new front entry doorthat adds curb appeal and security. Hardwood floors lie beneath the carpet in most rooms, ready to be uncovered, while the upstairs features exposed hardwood floors, newer windows, and a bedroom with two closets for added storage. Other highlights include a new roof (2013), an unfinished basement with extra-high ceilings, and an unfinished 3rd floor attic with loads of potential to expand your living space. Outside, enjoy a recently remodeled 1-car detached garage (12x20) along with an additional off-street parking spot—a rare convenience! Electric: $75/mo average Water: $31/mo average Sewer: $28/mo average Gas: $49/mo average
Home Details
Home Type
- Single Family
Est. Annual Taxes
- $2,618
Year Built
- Built in 1901
Lot Details
- 2,614 Sq Ft Lot
- Lot Dimensions are 35x75
Home Design
- Traditional Architecture
- Plaster Walls
- Wood Frame Construction
- Asphalt Shingled Roof
- Aluminum Siding
Interior Spaces
- 1,680 Sq Ft Home
- Woodwork
- Ceiling Fan
- Wood Frame Window
- Entryway
- Living Room
- Formal Dining Room
Kitchen
- Range
- Recirculated Exhaust Fan
- Microwave
Flooring
- Wood
- Tile
Bedrooms and Bathrooms
- 3 Bedrooms
- 1 Full Bathroom
Laundry
- Dryer
- Washer
Unfinished Basement
- Basement Fills Entire Space Under The House
- Stone Basement
Parking
- 1 Car Detached Garage
- Gravel Driveway
- Off-Street Parking
Utilities
- Cooling System Mounted In Outer Wall Opening
- Forced Air Heating System
- Heating System Uses Natural Gas
- Electric Water Heater
- Cable TV Available
Community Details
- No Home Owners Association
Listing and Financial Details
- Assessor Parcel Number 010-1180-01240
Map
Home Values in the Area
Average Home Value in this Area
Tax History
| Year | Tax Paid | Tax Assessment Tax Assessment Total Assessment is a certain percentage of the fair market value that is determined by local assessors to be the total taxable value of land and additions on the property. | Land | Improvement |
|---|---|---|---|---|
| 2023 | $2,618 | $193,900 | $11,400 | $182,500 |
| 2022 | $1,448 | $177,200 | $10,500 | $166,700 |
| 2021 | $1,132 | $111,000 | $4,000 | $107,000 |
| 2020 | $1,164 | $94,300 | $3,400 | $90,900 |
| 2019 | $1,234 | $94,300 | $3,400 | $90,900 |
| 2018 | $1,018 | $98,700 | $3,400 | $95,300 |
| 2017 | $778 | $91,100 | $3,100 | $88,000 |
| 2016 | $766 | $3,600 | $3,600 | $0 |
| 2015 | $773 | $46,100 | $5,800 | $40,300 |
| 2014 | $773 | $46,100 | $5,800 | $40,300 |
Property History
| Date | Event | Price | Change | Sq Ft Price |
|---|---|---|---|---|
| 08/20/2025 08/20/25 | For Sale | $225,000 | -- | $134 / Sq Ft |
Mortgage History
| Date | Status | Loan Amount | Loan Type |
|---|---|---|---|
| Closed | $89,000 | New Conventional | |
| Closed | $85,000 | Stand Alone Refi Refinance Of Original Loan | |
| Closed | $10,360 | Unknown | |
| Closed | $94,500 | Unknown | |
| Closed | $12,000 | Fannie Mae Freddie Mac |
Similar Homes in Duluth, MN
Source: Lake Superior Area REALTORS®
MLS Number: 6121406
APN: 010118001240
- 2231 W 3rd St
- 1010 W 2nd St
- 610 N 24th Ave W
- 30 N 25th Ave W
- 2 W 7th St
- 220 N 27th Ave W
- 331 N 28th Ave W
- 2805 W 2nd St
- TBD W 3rd St
- 2221 W 3rd St
- 2821 W 1st St
- 2911 W 3rd St
- 30XX Wicklow St
- 3001 Devonshire St
- 423 Michigan Ave
- 1520 W 1st St
- 3007 W 1st St
- 3022 Devonshire St
- 3118 Exeter St
- XX Restormel St
- 2427 W 4th St
- 2102 W Superior St
- 2011 W Superior St
- 2241 W 11th St Unit A
- 3011 Vernon St Unit 3011B
- 1115 W Michigan St Unit 1115326
- 1025 Glen Place Dr
- 811 W 4th St
- 811 W 4th St
- 510 N 40th Ave W
- 525 W 4th St Unit 2
- 301 W 1st St
- 300 W Michigan St
- 333 N 1st Ave W
- 218 N 1st Ave W
- 20 W 3rd St
- 10 W 1st St
- 7 W Superior St Unit 1
- 1 E 1st St
- 215 N 1st Ave E






