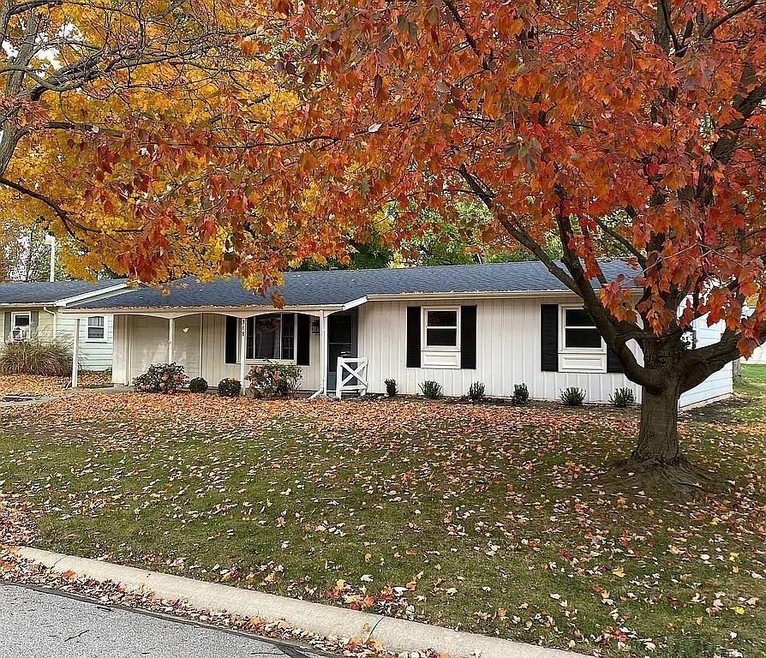
318 N Clark St Auburn, IN 46706
Highlights
- Ranch Style House
- 1 Car Attached Garage
- Baseboard Heating
- Covered patio or porch
- Central Air
- Level Lot
About This Home
As of December 2022Adorable 3 bedroom with 2 full bathrooms situated in a very quiet, low traffic neighborhood located within walking distance to James R Watson and Parkview Dekalb hospital. Improvements include: garage door, sewer line, furnace, water heater, roof, windows, bathroom renovation, stainless steel refrigerator and dishwasher. Nice yard with plenty of shade.
Last Agent to Sell the Property
UPSTAR NonMember
Non-Member Office Listed on: 11/30/2022
Home Details
Home Type
- Single Family
Est. Annual Taxes
- $664
Year Built
- Built in 1968
Lot Details
- 8,276 Sq Ft Lot
- Lot Dimensions are 70x120
- Level Lot
Parking
- 1 Car Attached Garage
- Garage Door Opener
- Driveway
- Off-Street Parking
Home Design
- Ranch Style House
- Slab Foundation
- Shingle Roof
Interior Spaces
- 1,264 Sq Ft Home
- Pull Down Stairs to Attic
Kitchen
- Electric Oven or Range
- Disposal
Flooring
- Laminate
- Vinyl
Bedrooms and Bathrooms
- 3 Bedrooms
- 2 Full Bathrooms
Laundry
- Laundry on main level
- Electric Dryer Hookup
Schools
- J.R. Watson Elementary School
- Dekalb Middle School
- Dekalb High School
Utilities
- Central Air
- Baseboard Heating
- Hot Water Heating System
Additional Features
- Covered patio or porch
- Suburban Location
Community Details
- Highland Subdivision
Listing and Financial Details
- Assessor Parcel Number 17-06-28-354-004.000-025
Ownership History
Purchase Details
Home Financials for this Owner
Home Financials are based on the most recent Mortgage that was taken out on this home.Purchase Details
Home Financials for this Owner
Home Financials are based on the most recent Mortgage that was taken out on this home.Purchase Details
Home Financials for this Owner
Home Financials are based on the most recent Mortgage that was taken out on this home.Purchase Details
Similar Homes in Auburn, IN
Home Values in the Area
Average Home Value in this Area
Purchase History
| Date | Type | Sale Price | Title Company |
|---|---|---|---|
| Special Warranty Deed | -- | -- | |
| Warranty Deed | -- | -- | |
| Warranty Deed | -- | None Available | |
| Deed | $70,000 | -- |
Mortgage History
| Date | Status | Loan Amount | Loan Type |
|---|---|---|---|
| Open | $154,900 | New Conventional | |
| Previous Owner | $94,400 | New Conventional | |
| Previous Owner | $59,400 | Unknown | |
| Previous Owner | $64,400 | Unknown |
Property History
| Date | Event | Price | Change | Sq Ft Price |
|---|---|---|---|---|
| 12/01/2022 12/01/22 | Sold | $169,900 | 0.0% | $134 / Sq Ft |
| 11/30/2022 11/30/22 | Pending | -- | -- | -- |
| 11/30/2022 11/30/22 | For Sale | $169,900 | +142.7% | $134 / Sq Ft |
| 09/07/2016 09/07/16 | Sold | $70,000 | -16.2% | $73 / Sq Ft |
| 08/28/2016 08/28/16 | Pending | -- | -- | -- |
| 06/24/2016 06/24/16 | For Sale | $83,500 | -- | $87 / Sq Ft |
Tax History Compared to Growth
Tax History
| Year | Tax Paid | Tax Assessment Tax Assessment Total Assessment is a certain percentage of the fair market value that is determined by local assessors to be the total taxable value of land and additions on the property. | Land | Improvement |
|---|---|---|---|---|
| 2024 | $1,027 | $149,900 | $22,400 | $127,500 |
| 2023 | $891 | $140,400 | $20,800 | $119,600 |
| 2022 | $896 | $128,400 | $18,800 | $109,600 |
| 2021 | $658 | $104,700 | $17,900 | $86,800 |
| 2020 | $686 | $107,600 | $17,900 | $89,700 |
| 2019 | $474 | $88,600 | $17,900 | $70,700 |
| 2018 | $402 | $81,100 | $17,900 | $63,200 |
| 2017 | $387 | $74,200 | $17,900 | $56,300 |
| 2016 | $1,306 | $65,000 | $12,800 | $52,200 |
| 2014 | $302 | $62,300 | $12,100 | $50,200 |
Agents Affiliated with this Home
-
U
Seller's Agent in 2022
UPSTAR NonMember
Non-Member Office
-
Brandon Ferrell

Buyer's Agent in 2022
Brandon Ferrell
Keller Williams Realty Group
(260) 414-9521
331 Total Sales
-
Linda Middleton
L
Seller's Agent in 2016
Linda Middleton
Wible Realty
(260) 908-7096
46 Total Sales
-
Kelly York

Buyer's Agent in 2016
Kelly York
North Eastern Group Realty
(260) 573-2510
290 Total Sales
Map
Source: Indiana Regional MLS
MLS Number: 202248631
APN: 17-06-28-354-004.000-025
- 1303 Superior Dr
- 1302 Superior Dr
- 702 E 5th St
- 0 S Cleveland St Unit 202511092
- 1209 Highland Dr
- 1123 N Dewey St
- 213 S Clark St
- 704 S Dewey St
- 1114 Packard Place
- 1206 Phaeton Way
- 1212 N Dewey St
- 926 Phaeton Way
- 120 Cord Place
- 257 Center St
- 125 Zona Dr
- 1407 Baron Ct
- 300 E 7th St
- 1506 Baron Ct
- 216 Carlin St
- 1210 Mcintyre Dr
