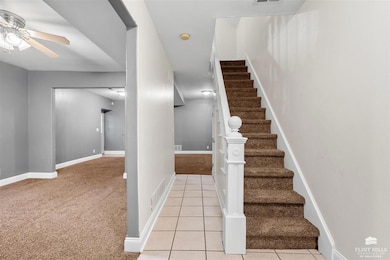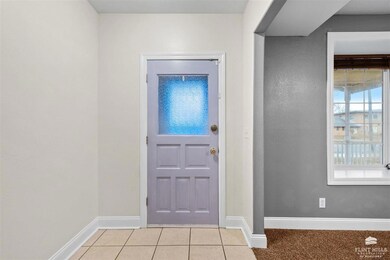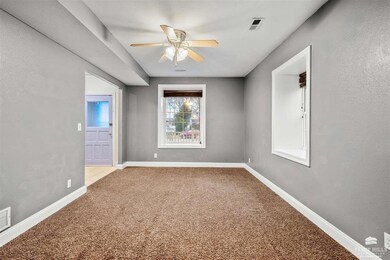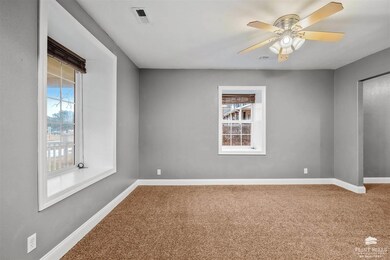
318 N Jefferson St Junction City, KS 66441
Highlights
- No HOA
- Laundry Room
- Dining Room
- Living Room
- Forced Air Heating and Cooling System
- Ceiling Fan
About This Home
As of February 2025Discover your perfect retreat in this inviting 2-bedroom, 2-bathroom home. Nestled in an established neighborhood but close to downtown, shopping and restaurants, this property offers the ideal blend of comfort and functionality! Step inside to find a thoughtfully designed floor plan featuring a bright and airy living space, perfect for relaxing or entertaining. The kitchen boasts ample storage and counter space, ready for your culinary adventures. Both bedrooms are generously sized, providing cozy retreats at the end of the day. Outside, you'll love the large backyard—perfect for summer barbecues, gardening, or creating your own outdoor oasis. The 2-car garage offers plenty of room for vehicles or storage. Seller is offering a $3,900 credit to buyers with a full price offer! Don't miss this opportunity. Schedule your showing today and make this gem your own! Call or text Ryan Sajdera at 715-558-3245 or Hailey Sandoval at 913-701-2012
Last Agent to Sell the Property
K.W. One Legacy Partners License #SP00247317 Listed on: 01/03/2025
Home Details
Home Type
- Single Family
Est. Annual Taxes
- $2,042
Year Built
- Built in 1919
Lot Details
- 6,549 Sq Ft Lot
- Back Yard Fenced
Parking
- 2 Car Garage
Home Design
- Architectural Shingle Roof
- Vinyl Siding
Interior Spaces
- 1,450 Sq Ft Home
- 1.5-Story Property
- Ceiling Fan
- Living Room
- Dining Room
- Laundry Room
Bedrooms and Bathrooms
- 2 Bedrooms
- 2 Full Bathrooms
Utilities
- Forced Air Heating and Cooling System
Community Details
- No Home Owners Association
Listing and Financial Details
- REO, home is currently bank or lender owned
Ownership History
Purchase Details
Home Financials for this Owner
Home Financials are based on the most recent Mortgage that was taken out on this home.Purchase Details
Home Financials for this Owner
Home Financials are based on the most recent Mortgage that was taken out on this home.Similar Homes in Junction City, KS
Home Values in the Area
Average Home Value in this Area
Purchase History
| Date | Type | Sale Price | Title Company |
|---|---|---|---|
| Warranty Deed | -- | None Listed On Document | |
| Special Warranty Deed | $51,500 | None Available |
Mortgage History
| Date | Status | Loan Amount | Loan Type |
|---|---|---|---|
| Open | $157,472 | New Conventional | |
| Previous Owner | $113,573 | Future Advance Clause Open End Mortgage | |
| Previous Owner | $10,000 | No Value Available |
Property History
| Date | Event | Price | Change | Sq Ft Price |
|---|---|---|---|---|
| 02/11/2025 02/11/25 | Sold | -- | -- | -- |
| 01/05/2025 01/05/25 | Pending | -- | -- | -- |
| 01/03/2025 01/03/25 | For Sale | $159,000 | +298.5% | $110 / Sq Ft |
| 11/06/2020 11/06/20 | Sold | -- | -- | -- |
| 10/23/2020 10/23/20 | Pending | -- | -- | -- |
| 10/20/2020 10/20/20 | For Sale | $39,900 | -69.3% | $28 / Sq Ft |
| 09/19/2014 09/19/14 | Sold | -- | -- | -- |
| 09/04/2014 09/04/14 | Pending | -- | -- | -- |
| 06/09/2014 06/09/14 | For Sale | $129,900 | -- | $90 / Sq Ft |
Tax History Compared to Growth
Tax History
| Year | Tax Paid | Tax Assessment Tax Assessment Total Assessment is a certain percentage of the fair market value that is determined by local assessors to be the total taxable value of land and additions on the property. | Land | Improvement |
|---|---|---|---|---|
| 2024 | $2,042 | $15,271 | $1,803 | $13,468 |
| 2023 | $2,124 | $14,683 | $1,693 | $12,990 |
| 2022 | $0 | $13,471 | $1,490 | $11,981 |
| 2021 | $0 | $13,186 | $1,493 | $11,693 |
| 2020 | $2,059 | $12,827 | $1,447 | $11,380 |
| 2019 | $2,164 | $13,442 | $1,167 | $12,275 |
| 2018 | $2,153 | $13,442 | $1,130 | $12,312 |
| 2017 | $2,269 | $13,179 | $1,707 | $11,472 |
| 2016 | $2,188 | $13,397 | $914 | $12,483 |
| 2015 | $1,813 | $11,603 | $1,075 | $10,528 |
| 2014 | $1,804 | $12,053 | $1,162 | $10,891 |
Agents Affiliated with this Home
-
Ryan Sajdera

Seller's Agent in 2025
Ryan Sajdera
K.W. One Legacy Partners
(785) 477-8052
92 Total Sales
-
Hailey Sandoval

Seller Co-Listing Agent in 2025
Hailey Sandoval
K.W. One Legacy Partners
(706) 718-1925
1 Total Sale
-
Jim Blanton

Seller's Agent in 2020
Jim Blanton
Blanton Realty
(785) 776-8506
259 Total Sales
-
Trish Lueker

Buyer's Agent in 2020
Trish Lueker
Mathis Lueker Real Estate
(785) 761-7653
117 Total Sales
-

Seller's Agent in 2014
Janet Moore
Mathis Lueker Real Estate
(785) 375-0722
168 Total Sales
-

Buyer's Agent in 2014
Laurie Crites
Crites Real Estate, Auction &
(785) 375-9272
64 Total Sales
Map
Source: Flint Hills Association of REALTORS®
MLS Number: FHR20250034
APN: 111-12-0-20-24-013.00-0






