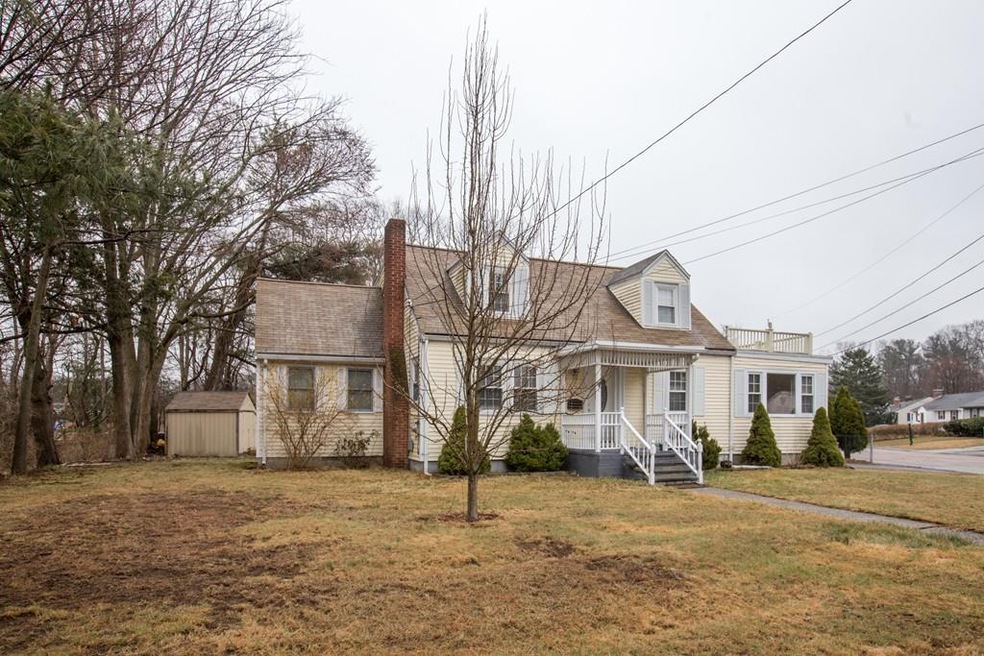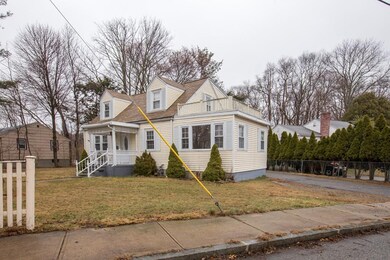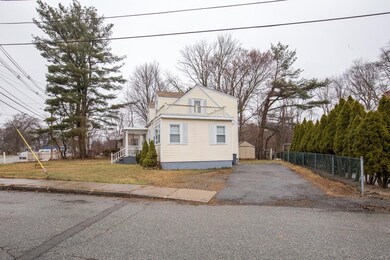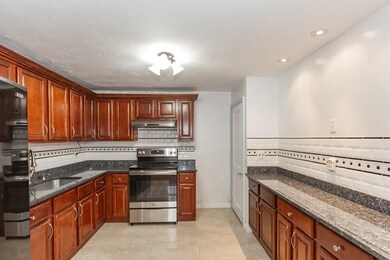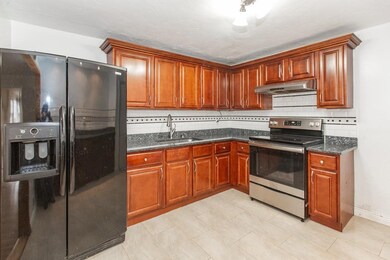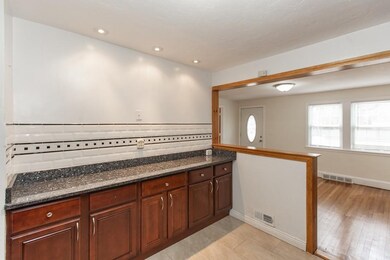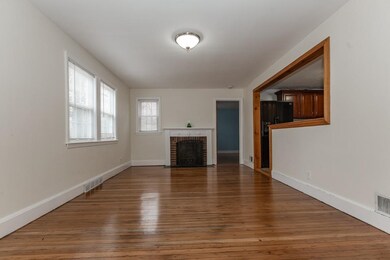
318 S Main St Randolph, MA 02368
South Randolph NeighborhoodEstimated Value: $535,000 - $570,000
About This Home
As of August 2020Oversize 4 beds and 2 full baths Cape style home in South of Randolph closed to Avon line. First floor has updated kitchen, living room with fireplace, dining room, spacious family room, 2 full baths and 2 bedrooms include a master bedroom. Second floor has 2 good size bedrooms. Basement is clean and clear that has potential for extra living space.
Home Details
Home Type
- Single Family
Est. Annual Taxes
- $5,757
Year Built
- Built in 1940
Lot Details
- 8,276
Utilities
- Forced Air Heating System
- Heating System Uses Oil
- Natural Gas Water Heater
Additional Features
- Wood Flooring
- Property is zoned RH
- Basement
Listing and Financial Details
- Assessor Parcel Number M:66 B:D L:00315A
Ownership History
Purchase Details
Home Financials for this Owner
Home Financials are based on the most recent Mortgage that was taken out on this home.Purchase Details
Home Financials for this Owner
Home Financials are based on the most recent Mortgage that was taken out on this home.Purchase Details
Similar Homes in Randolph, MA
Home Values in the Area
Average Home Value in this Area
Purchase History
| Date | Buyer | Sale Price | Title Company |
|---|---|---|---|
| Swami Rahul | $425,000 | None Available | |
| Luong Trang T | $225,000 | -- | |
| Pariste Dolores | $126,000 | -- | |
| Luong Trang T | $225,000 | -- | |
| Pariste Dolores | $126,000 | -- |
Mortgage History
| Date | Status | Borrower | Loan Amount |
|---|---|---|---|
| Open | Swami Rahul | $412,250 | |
| Closed | Swami Rahul | $412,250 | |
| Previous Owner | Gill Christine H | $141,550 | |
| Previous Owner | Luong Trang T | $140,000 | |
| Previous Owner | Mede Wilner | $46,400 |
Property History
| Date | Event | Price | Change | Sq Ft Price |
|---|---|---|---|---|
| 08/26/2020 08/26/20 | Sold | $425,000 | -2.3% | $255 / Sq Ft |
| 07/17/2020 07/17/20 | Pending | -- | -- | -- |
| 06/24/2020 06/24/20 | For Sale | $435,000 | 0.0% | $261 / Sq Ft |
| 06/17/2020 06/17/20 | Pending | -- | -- | -- |
| 05/13/2020 05/13/20 | Price Changed | $435,000 | -3.3% | $261 / Sq Ft |
| 03/17/2020 03/17/20 | For Sale | $449,900 | -- | $270 / Sq Ft |
Tax History Compared to Growth
Tax History
| Year | Tax Paid | Tax Assessment Tax Assessment Total Assessment is a certain percentage of the fair market value that is determined by local assessors to be the total taxable value of land and additions on the property. | Land | Improvement |
|---|---|---|---|---|
| 2025 | $5,757 | $495,900 | $226,100 | $269,800 |
| 2024 | $5,569 | $486,400 | $221,600 | $264,800 |
| 2023 | $5,361 | $443,800 | $201,400 | $242,400 |
| 2022 | $5,209 | $383,000 | $167,800 | $215,200 |
| 2021 | $4,903 | $331,700 | $139,800 | $191,900 |
| 2020 | $4,786 | $321,000 | $139,800 | $181,200 |
| 2019 | $4,551 | $303,800 | $133,200 | $170,600 |
| 2018 | $4,402 | $277,200 | $121,100 | $156,100 |
| 2017 | $4,354 | $269,100 | $115,400 | $153,700 |
| 2016 | $4,182 | $240,500 | $104,800 | $135,700 |
| 2015 | $4,082 | $225,500 | $99,800 | $125,700 |
Agents Affiliated with this Home
-
Johhny Ho
J
Seller's Agent in 2020
Johhny Ho
Kava Realty Group, Inc.
3 in this area
129 Total Sales
-
Johnny Ho
J
Seller Co-Listing Agent in 2020
Johnny Ho
Kava Realty Group, Inc.
(781) 308-7355
2 in this area
26 Total Sales
-
Trisha Gloria
T
Buyer's Agent in 2020
Trisha Gloria
Lamacchia Realty, Inc.
(401) 864-1432
1 in this area
47 Total Sales
Map
Source: MLS Property Information Network (MLS PIN)
MLS Number: 72634833
APN: RAND-000066-D000000-000315A
- 1 Chapin Cir
- 22 Fitch Terrace
- 15 Barbara Rd
- 28 Maple Cir
- 197 South St
- 101 S Main St
- 100 South St
- 10 Katy Cir
- 153 Union St
- 25 Gloversbrook Rd
- 43 Toscano Way Unit 43
- 26 Hemlock Terrace
- 58 Druid Hill Ave E
- 651 S Main St
- 0 Payson Ave
- 2 Bittersweet Ln
- 38-40 Hollis St
- 59 Highland Glen Dr Unit 328
- 89 Fernandez Cir
- 327 Union St
