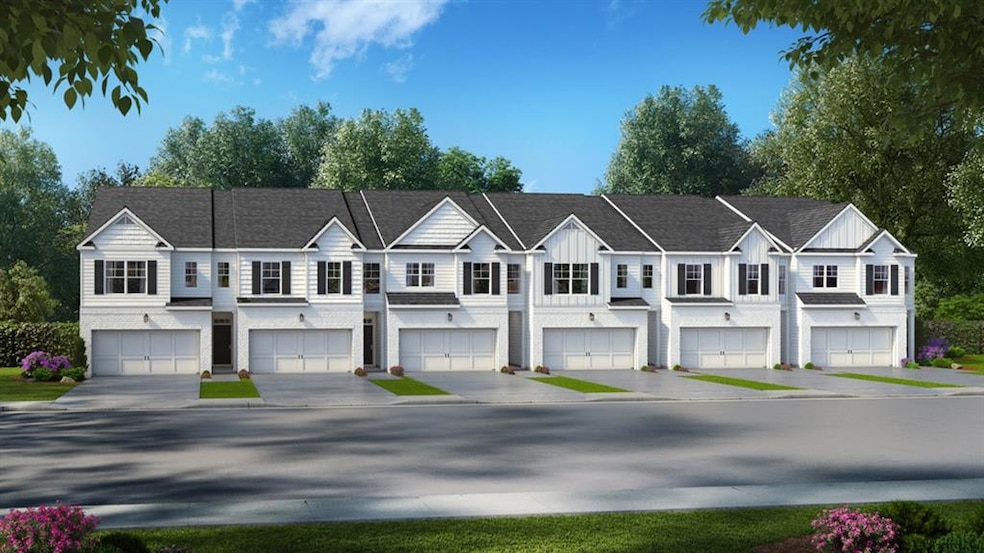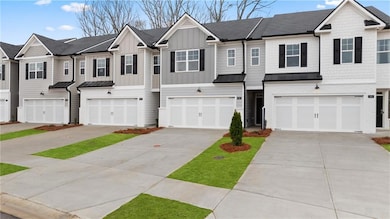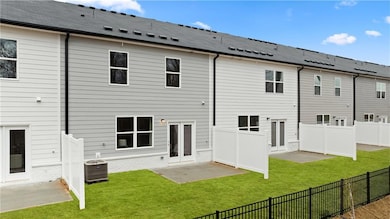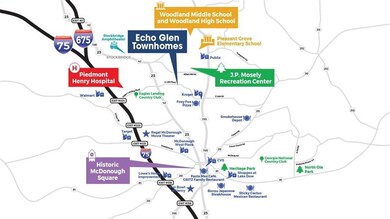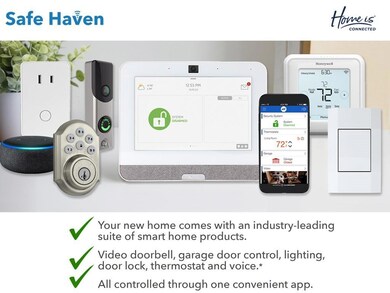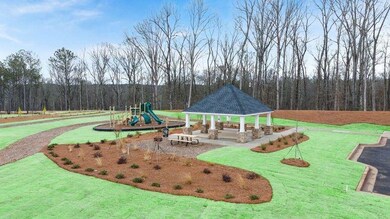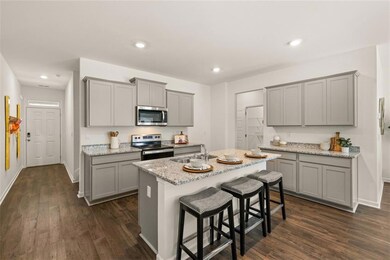318 Sound Cir Stockbridge, GA 30281
Estimated payment $2,283/month
Highlights
- Open-Concept Dining Room
- Craftsman Architecture
- Wood Flooring
- ENERGY STAR Certified Homes
- Green Roof
- Loft
About This Home
LOW FIXED INT RATE, UP TO $10K SELLER PAID CLOSING COSTS W/PREFERRED LENDER!!!! LOCATED 4 MINS from Interstate I75. Great Schools, Shopping and Restaurants, Amenities: Walking Trails, Doggie Park, Covered Pavilions, Playgrounds, Grills, and Firepit. INCREDIBLE INTERIOR FEATURES, Including Tiled Showers, Marble Vanity tops (Full Baths). Located just minutes from Piedmont Henry Hospital, ECHO GLEN Community is conveniently located to shopping and dining, as well as easy access to I-75. The STRATFORD plan is a three-bedroom townhome that features an open concept on the main level, with a spacious family room, casual dining and island kitchen so everyone can gather round. Cabinet color options is white or gray. You will never be too far from home with Home Is Connected. Your new home is built with an industry leading suite of smart home products that keep you connected with the people and place you value most. Upstairs offers a private bedroom suite with spa-like bath and the secondary bedrooms include lots of closet space. Garage Door Openers, blinds throughout, front & Rear Garages Available on select floorplans. Photos used for illustrative purposes and do not depict actual home. Prices and Incentives are subject to change without prior notification.
Listing Agent
D.R.. Horton Realty of Georgia, Inc License #215330 Listed on: 06/10/2025
Townhouse Details
Home Type
- Townhome
Year Built
- Built in 2025 | Under Construction
Lot Details
- 2,614 Sq Ft Lot
- Two or More Common Walls
HOA Fees
- $180 Monthly HOA Fees
Parking
- 2 Car Attached Garage
- Parking Pad
- Garage Door Opener
Home Design
- Craftsman Architecture
- Brick Exterior Construction
- Slab Foundation
- Composition Roof
- Concrete Siding
- Cement Siding
Interior Spaces
- 1,866 Sq Ft Home
- 2-Story Property
- Tray Ceiling
- Ceiling height of 9 feet on the main level
- Double Pane Windows
- Insulated Windows
- Window Treatments
- Entrance Foyer
- Family Room
- Open-Concept Dining Room
- Loft
- Smart Home
Kitchen
- Open to Family Room
- Eat-In Kitchen
- Breakfast Bar
- Walk-In Pantry
- Microwave
- Dishwasher
- Kitchen Island
- Solid Surface Countertops
- White Kitchen Cabinets
- Disposal
Flooring
- Wood
- Carpet
- Laminate
- Vinyl
Bedrooms and Bathrooms
- 3 Bedrooms
- Dual Closets
- Walk-In Closet
- Dual Vanity Sinks in Primary Bathroom
- Separate Shower in Primary Bathroom
- Soaking Tub
Laundry
- Laundry Room
- Laundry in Hall
- Laundry on upper level
- Dryer
- Washer
Eco-Friendly Details
- Green Roof
- Energy-Efficient Windows
- Energy-Efficient Insulation
- ENERGY STAR Certified Homes
- Energy-Efficient Thermostat
Outdoor Features
- Patio
- Breezeway
Location
- Property is near shops
Schools
- Pleasant Grove - Henry Elementary School
- Woodland - Henry Middle School
- Woodland - Henry High School
Utilities
- Forced Air Heating and Cooling System
- Underground Utilities
- 110 Volts
- High-Efficiency Water Heater
- High Speed Internet
- Cable TV Available
Listing and Financial Details
- Home warranty included in the sale of the property
Community Details
Overview
- $1,200 Initiation Fee
- 184 Units
- Echo Glen Subdivision
- Rental Restrictions
Recreation
- Park
Security
- Carbon Monoxide Detectors
- Fire and Smoke Detector
Map
Home Values in the Area
Average Home Value in this Area
Property History
| Date | Event | Price | Change | Sq Ft Price |
|---|---|---|---|---|
| 09/12/2025 09/12/25 | Sold | $334,905 | 0.0% | $179 / Sq Ft |
| 09/09/2025 09/09/25 | Off Market | $334,905 | -- | -- |
| 08/22/2025 08/22/25 | Price Changed | $334,905 | +1.5% | $179 / Sq Ft |
| 08/14/2025 08/14/25 | Price Changed | $329,905 | -0.3% | $177 / Sq Ft |
| 07/31/2025 07/31/25 | Price Changed | $330,905 | +0.9% | $177 / Sq Ft |
| 06/25/2025 06/25/25 | For Sale | $327,905 | -- | $176 / Sq Ft |
Source: First Multiple Listing Service (FMLS)
MLS Number: 7595272
- 310 Sound Cir
- 155 Hunt Ridge Dr
- 185 Summertown Dr
- 80 Huntridge Dr
- 80 Hunt Ridge Dr
- 308 Warner Rd
- 475 Price Quarters Rd
- 780 Mesa Rd
- 1561 Salinger Ct
- 1509 Salinger Ct
- 335 Bald Eagle Way
- 1557 Salinger Ct
- 298 Summit View Dr
- 1569 Salinger Ct
- 330 Summit View Dr
- 1717 Tolstoy Ln
- 1900 Waterford Landing
- 119 Dickerson Cove Dr
- 144 Moss Pointe Dr
- 1 Woodland Dr
