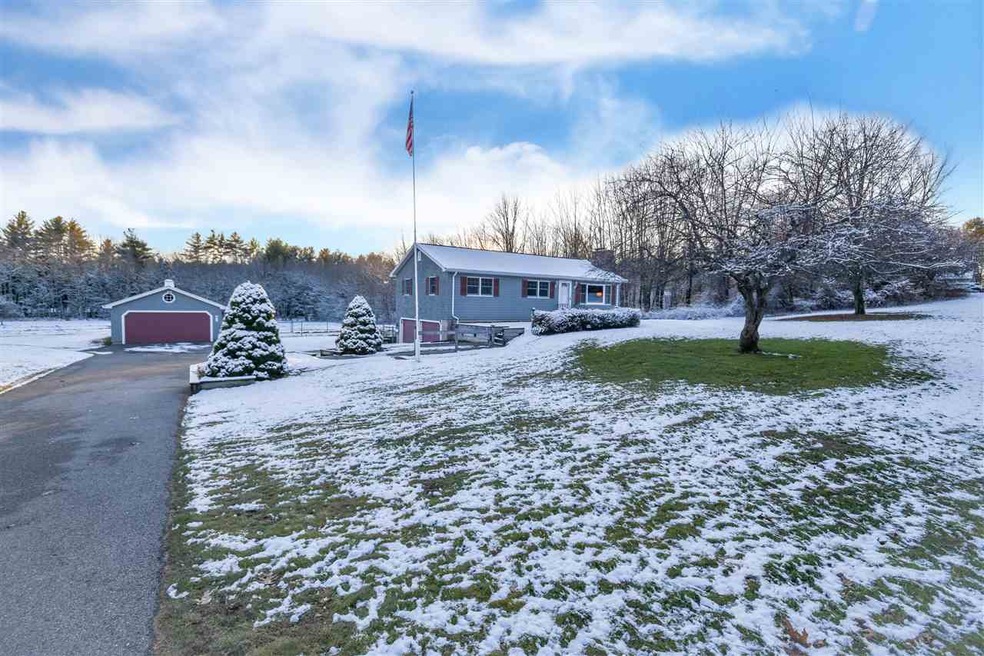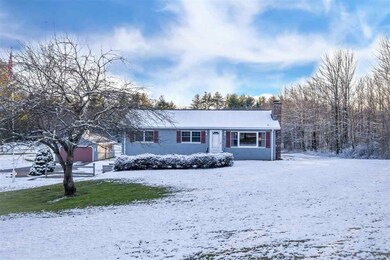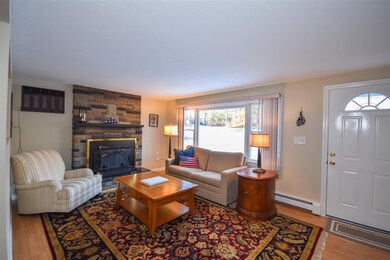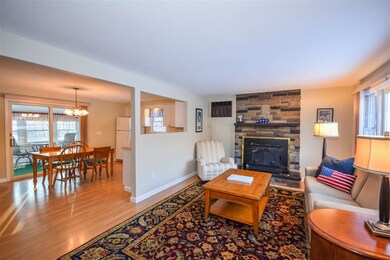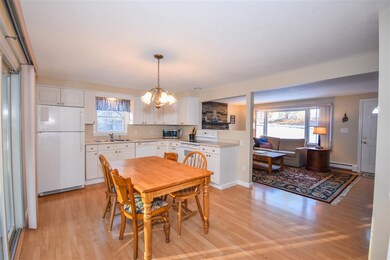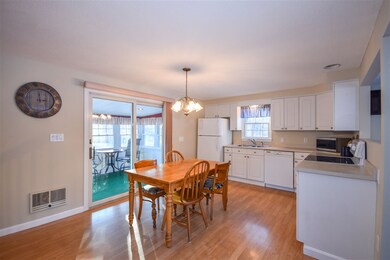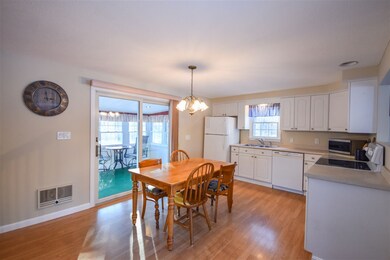
Highlights
- 3.43 Acre Lot
- 3 Car Garage
- Hard or Low Nap Flooring
- Countryside Views
- Bathtub
- Baseboard Heating
About This Home
As of January 2020Move right in to this well maintained, bright and sunny 3 Bedroom, Ranch style home on 3.43 open acres in a peaceful country setting. This home has been recently painted throughout. Large living room, Eat-in kitchen, 3 season sunroom, generator-ready, fenced backyard, and detached two-car garage. Just 3 miles to downtown Dover services, retail, and restaurants this property would make a great retirement home. Finished lower level, with its own 3/4 bath and kitchenette, affords comfortable guest quarters. The original 2-car “under” garage, partially finished for utility/storage, could also be further finished.
Home Details
Home Type
- Single Family
Est. Annual Taxes
- $6,499
Year Built
- Built in 1970
Lot Details
- 3.43 Acre Lot
- Property has an invisible fence for dogs
- Open Lot
- Lot Sloped Up
- Property is zoned R-40
Parking
- 3 Car Garage
- Off-Street Parking
Home Design
- Concrete Foundation
- Wood Frame Construction
- Architectural Shingle Roof
- Shake Siding
- Cedar
Interior Spaces
- 1-Story Property
- Blinds
- Countryside Views
- Partially Finished Basement
- Walk-Out Basement
Kitchen
- Electric Range
- Dishwasher
Flooring
- Laminate
- Vinyl
Bedrooms and Bathrooms
- 3 Bedrooms
- Bathtub
Laundry
- Dryer
- Washer
Accessible Home Design
- Doors are 32 inches wide or more
- Hard or Low Nap Flooring
Schools
- Woodman Park Elementary School
- Dover Middle School
- Dover High School
Utilities
- Window Unit Cooling System
- Baseboard Heating
- Hot Water Heating System
- Heating System Uses Oil
- Underground Utilities
- Generator Hookup
- 200+ Amp Service
- Septic Tank
- Private Sewer
- Leach Field
- Cable TV Available
Listing and Financial Details
- Legal Lot and Block A / 10
Ownership History
Purchase Details
Home Financials for this Owner
Home Financials are based on the most recent Mortgage that was taken out on this home.Map
Similar Homes in Dover, NH
Home Values in the Area
Average Home Value in this Area
Purchase History
| Date | Type | Sale Price | Title Company |
|---|---|---|---|
| Warranty Deed | $345,000 | None Available |
Mortgage History
| Date | Status | Loan Amount | Loan Type |
|---|---|---|---|
| Open | $258,750 | Purchase Money Mortgage |
Property History
| Date | Event | Price | Change | Sq Ft Price |
|---|---|---|---|---|
| 01/16/2020 01/16/20 | Sold | $345,000 | 0.0% | $236 / Sq Ft |
| 12/17/2019 12/17/19 | Pending | -- | -- | -- |
| 12/12/2019 12/12/19 | For Sale | $345,000 | +6.2% | $236 / Sq Ft |
| 07/18/2019 07/18/19 | Sold | $325,000 | -4.1% | $226 / Sq Ft |
| 07/09/2019 07/09/19 | Pending | -- | -- | -- |
| 07/06/2019 07/06/19 | For Sale | $339,000 | -- | $235 / Sq Ft |
Tax History
| Year | Tax Paid | Tax Assessment Tax Assessment Total Assessment is a certain percentage of the fair market value that is determined by local assessors to be the total taxable value of land and additions on the property. | Land | Improvement |
|---|---|---|---|---|
| 2024 | $9,556 | $525,900 | $222,000 | $303,900 |
| 2023 | $8,578 | $458,700 | $203,900 | $254,800 |
| 2022 | $8,386 | $422,700 | $191,900 | $230,800 |
| 2021 | $8,001 | $368,700 | $167,900 | $200,800 |
| 2020 | $7,661 | $308,300 | $144,000 | $164,300 |
| 2019 | $7,353 | $291,900 | $138,000 | $153,900 |
| 2018 | $6,499 | $260,800 | $120,000 | $140,800 |
| 2017 | $6,330 | $244,700 | $108,000 | $136,700 |
| 2016 | $5,637 | $214,400 | $90,100 | $124,300 |
| 2015 | $5,625 | $211,400 | $90,100 | $121,300 |
| 2014 | $5,649 | $217,200 | $95,900 | $121,300 |
| 2011 | $5,132 | $204,300 | $86,400 | $117,900 |
Source: PrimeMLS
MLS Number: 4787886
APN: DOVR-000010-A000000-F000000
- 284 Tolend Rd
- 121 Emerald Ln
- 19 Westwood Cir
- 0 Tolend Rd
- 25 County Farm Rd
- 10 Moss Ln
- 150 Boxwood Ln
- 512 Sixth St
- 121 Glen Hill Rd
- 80 Glenwood Ave
- 42 Taylor Rd
- Lot 9 Emerson Ridge Unit 9
- Lot 4 Emerson Ridge Unit 4
- 8 Wedgewood Rd
- 14 Champernowne
- 27 Glenwood Ave
- 204 Silver St
- 2 Trestle Way
- 11 Footbridge Ln
- 34 Northfield Dr
