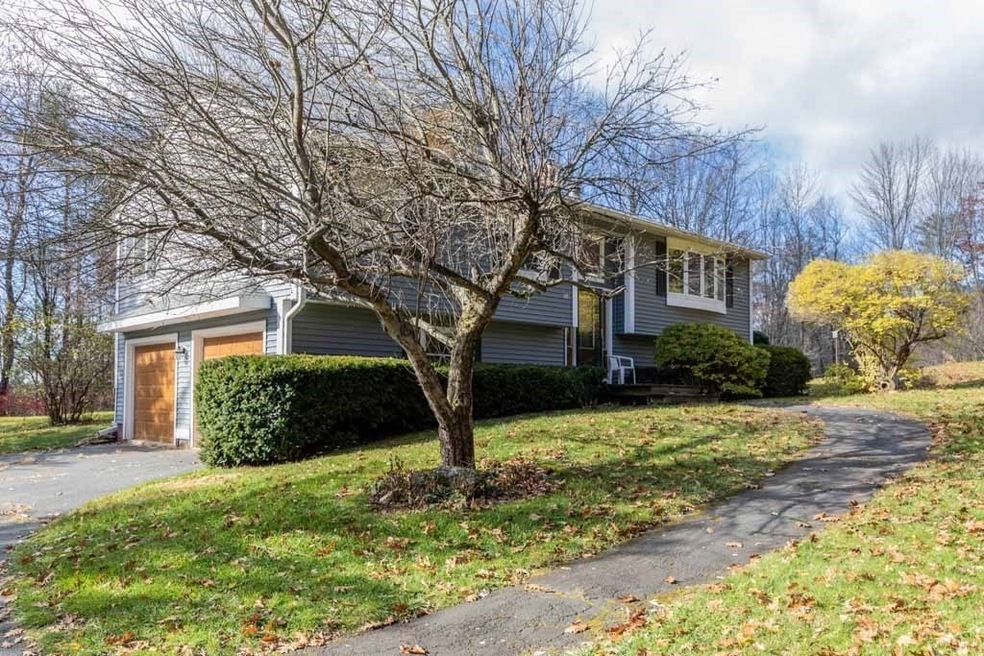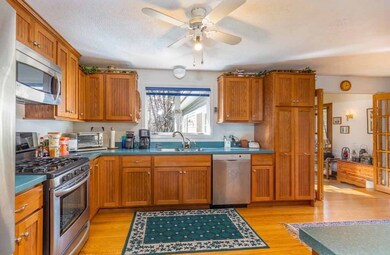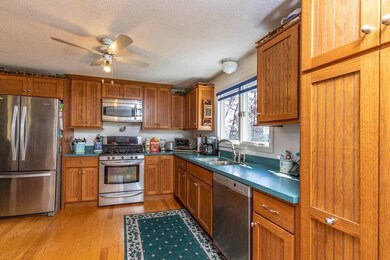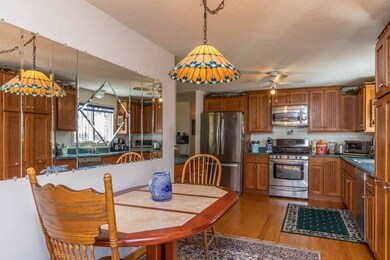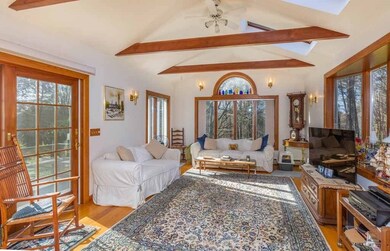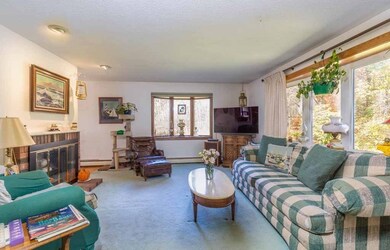
Estimated Value: $361,000 - $410,000
Highlights
- Open Floorplan
- Wood Flooring
- Skylights
- Cathedral Ceiling
- Solid Surface Countertops
- Bathtub with Shower
About This Home
As of December 2021COME SEE THIS DELIGHTFUL HOME IN AN IDEAL LOCATION! BEAUTIFUL 3 BEDROOM, 1.5 BATH RAISED RANCH WITH LOTS OF PRIVACY ON 1.18 ACRES. LIVING ROOM W/BAY WINDOW & WOOD FIREPLACE. KITCHEN W/CORIAN COUNTER TOPS, GAS RANGE AND WOOD FLOORS. DINING ROOM W/WOOD FLOORS AND SLIDERS LEADING TO SIDE DECK OVERLOOKING THE AMAZING BACK YARD WITH STONE WALLS AND STREAM. MASTER BEDROOM W/MASTER 1/2 BATH. STEP DOWN INTO THE LOVEY FAMILY ROOM W/WOOD FLOORS, HIGH CEILINGS, SKYLIGHTS, LOTS OF WINDOWS FOR NATURAL SUNLIGHT AND SLIDERS THAT LEAD TO PRIVATE BACK DECK. BASEMENT HAS FINISHED BONUS ROOM WITH WOOD STOVE AND BUILT-IN BAR. WORKSHOP/OFFICE W/ELECTRIC HEAT. LAUNDRY ROOM W/SINK. BUDERUS BOILER APPROX. 2005. 2 CAR GARAGE W/NEWER GARAGE DOORS. 200 AMP ELECTRIC. NEW SIDING APPROX 8 YRS AGO. NEW ROOF IN 2020. WATER FILTER SYSTEM IN 2019. SHED/BARN IN BACK YARD. CLOSE TO SHOPPING, GOLF COURSE, HOSPITAL, RT 2, 2A, 202 & 122. FIRST SHOWING AT OPEN HOUSE ON SAT., NOV. 20TH, 11:30–1:00.
Last Buyer's Agent
Jennifer McCune
Lamacchia Realty, Inc.

Home Details
Home Type
- Single Family
Est. Annual Taxes
- $4,072
Year Built
- 1978
Lot Details
- 1.18
Parking
- 2
Interior Spaces
- Bathtub with Shower
- Open Floorplan
- Cathedral Ceiling
- Ceiling Fan
- Skylights
- Recessed Lighting
- Picture Window
- Sliding Doors
- Exterior Basement Entry
- Solid Surface Countertops
Flooring
- Wood
- Wall to Wall Carpet
- Ceramic Tile
Utilities
- 3 Heating Zones
Ownership History
Purchase Details
Home Financials for this Owner
Home Financials are based on the most recent Mortgage that was taken out on this home.Purchase Details
Purchase Details
Similar Homes in Athol, MA
Home Values in the Area
Average Home Value in this Area
Purchase History
| Date | Buyer | Sale Price | Title Company |
|---|---|---|---|
| Hursey Brandon M | $320,000 | None Available | |
| Kraemer Robert W | -- | -- | |
| Robert W Kraemer Ft | -- | -- |
Mortgage History
| Date | Status | Borrower | Loan Amount |
|---|---|---|---|
| Open | Hursey Brandon M | $323,232 | |
| Previous Owner | Kraemer Joan I | $125,000 | |
| Previous Owner | Robert W Kraemer Ft | $60,000 |
Property History
| Date | Event | Price | Change | Sq Ft Price |
|---|---|---|---|---|
| 12/30/2021 12/30/21 | Sold | $320,000 | +3.2% | $208 / Sq Ft |
| 11/23/2021 11/23/21 | Pending | -- | -- | -- |
| 11/18/2021 11/18/21 | For Sale | $310,000 | -- | $202 / Sq Ft |
Tax History Compared to Growth
Tax History
| Year | Tax Paid | Tax Assessment Tax Assessment Total Assessment is a certain percentage of the fair market value that is determined by local assessors to be the total taxable value of land and additions on the property. | Land | Improvement |
|---|---|---|---|---|
| 2025 | $4,072 | $320,400 | $63,100 | $257,300 |
| 2024 | $3,990 | $311,000 | $63,100 | $247,900 |
| 2023 | $3,711 | $264,300 | $45,700 | $218,600 |
| 2022 | $3,611 | $225,000 | $43,500 | $181,500 |
| 2021 | $3,597 | $203,700 | $39,600 | $164,100 |
| 2020 | $3,367 | $196,000 | $36,100 | $159,900 |
| 2019 | $3,342 | $191,500 | $33,900 | $157,600 |
| 2018 | $3,280 | $167,600 | $30,800 | $136,800 |
| 2017 | $3,286 | $161,100 | $30,800 | $130,300 |
| 2016 | $3,036 | $153,100 | $30,800 | $122,300 |
| 2015 | $2,913 | $153,100 | $30,800 | $122,300 |
| 2014 | $2,822 | $153,100 | $30,800 | $122,300 |
Agents Affiliated with this Home
-
Stephanie Pandiscio

Seller's Agent in 2021
Stephanie Pandiscio
Foster-Healey Real Estate
(978) 502-1238
30 in this area
80 Total Sales
-

Buyer's Agent in 2021
Jennifer McCune
Lamacchia Realty, Inc.
(774) 274-6484
Map
Source: MLS Property Information Network (MLS PIN)
MLS Number: 72921332
APN: ATHO-000045-000084
- 00 Miles Rd
- 941 Doe Valley Rd
- 706 Petersham Rd
- 100 Secret Lake Rd
- 1 Batchelder Rd
- 1472 Pleasant St
- Lot 44-45 Secret Lake Rd
- 5-7 Secret Lake Rd
- 64 Garfield Rd
- 45 Secret Lake Rd
- 39 Gee St
- 144 Lakewood Dr
- 2 Colonial Dr
- 84 Charden Ln
- 260 Ward Hill Rd
- 128 Kelton St
- Lot 2 Hillside Terrace
- 898 Cottage St
- 979 Chestnut St
- 708 Cottage St Unit Lot 9
- 318 Vaughn Rd
- 288 Vaughn Rd
- Lot 1 Old Vaughn Rd
- 246 Vaughn Rd
- 1664 Petersham Rd
- 1652 Petersham Rd
- 1652 Petersham Rd Unit 1
- 223 Vaughn Rd
- 1720 Petersham Rd
- 214 Vaughn Rd
- 1756 Petersham Rd
- 1673 Petersham Rd
- 1590 Petersham Rd
- 1711 Petersham Rd
- 1836 Petersham Rd
- 156 Vaughn Rd
- 1796 Petersham Rd
- 1611 Petersham Rd
- 1653 Petersham Rd
- Lot 2 Petersham Rd
