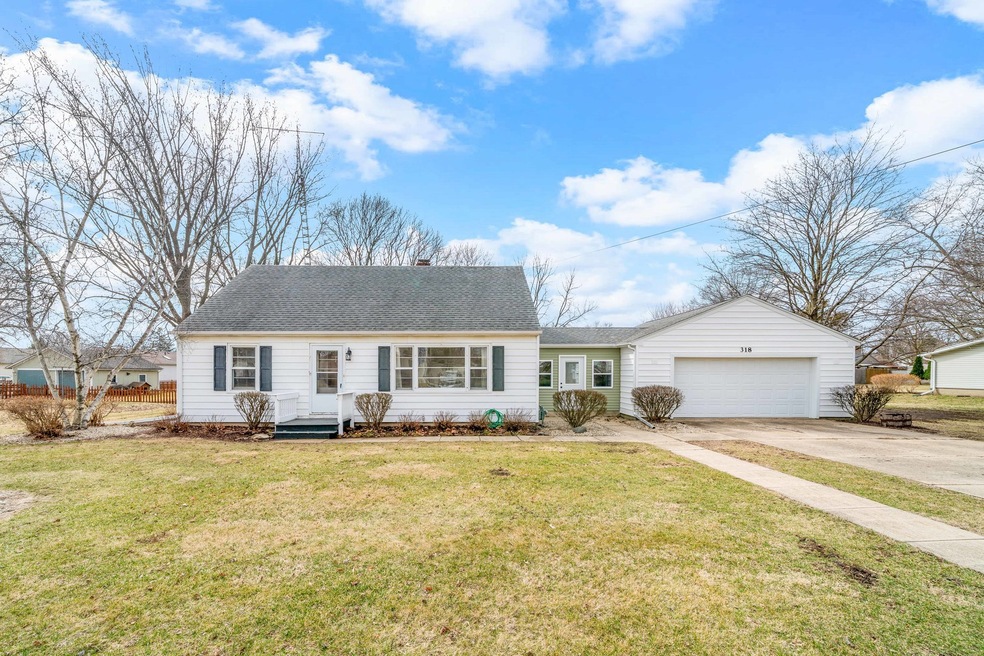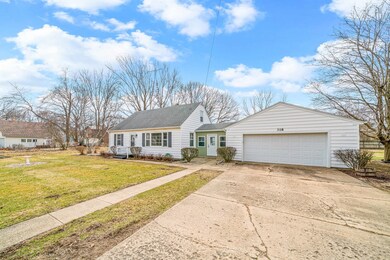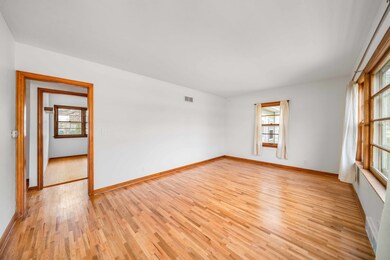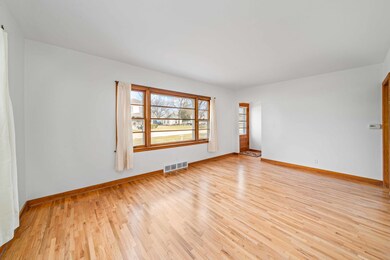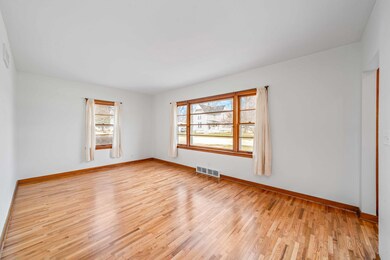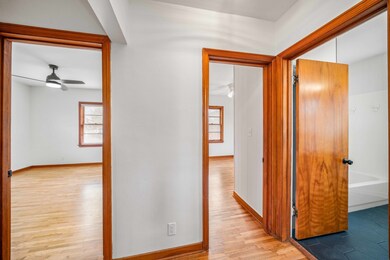
318 W 4th St Sandwich, IL 60548
Highlights
- Cape Cod Architecture
- Wood Flooring
- Loft
- Deck
- Main Floor Bedroom
- Enclosed patio or porch
About This Home
As of May 2025318 W. 4th Street located within the heart of Sandwich exudes the quintessential 'Home Sweet Home' feeling! This sprawling 1.5 story home situated on nearly a half acre lot has been tastefully remodeled and is ready for new owners to cherish it for years to come! Upon arrival take note of the pop of green that is the newly rebuilt breezeway connecting the home to the attached 23x23 garage that also functions as a 3 seasons room w/ 4 new windows, and 2 new exterior doors. Charmingly cladded with cedar shakes, tongue and groove pine ceiling, and new LVT flooring, this spot will surely be a favorite of yours through the seasons. Heading in through the front door, you'll be greeted by freshly refinished original hardwood floors that flow throughout the majority of the main floor. A light & bright freshly painted generous living room is the first perk of many to come! Off the living room you'll find 2 good sized 1st floor bedrooms, both dripping in natural light and sharing the same hardwood floors as the living room. The front bedroom boasts 2 closets. Off the bedrooms is a conveniently located full bathroom that has a whole new persona! Stylish black hexagon flooring, a new vanity & toleit, new fixtures, and white subway tile extends to the ceiling over the tub/shower combo. A deep linen closet w/ new shelves is within the bathroom, too! Now, for the main event - step into the STUNNING remodeled kitchen w/ ample table space for quiet weekend breakfasts overlooking the backyard. Featuring new LVT flooring, eye catching quartz countertops with rich veining, herringbone matte black backsplash, new all black appliances that fit the design effortlessly, black hardware that makes the wood look cabinets pop, and 2 new floating shelves complete the space. Off the kitchen is also access to the breezeway and the FULL basement that has been painted and is ready for whatever use you dream it to be. A new washer, and a dryer, along with a slop sink are located there as well. Last, but not least, let's head up the refinished stairs with a luxurious carpet runner leading the way to the bonus/loft space complete w/ tongue and groove walls and ceilings, along with multiple closets, that could be a cozy reading nook, perfect at home work space, etc. At the end of the loft space, you'll find the 3rd bedroom w/ great natural light and the same brand new LVT floors that flow throughout this level. Don't miss the 16x11 deck off the breezeway w/ a built in pergola over looking a beautiful mature tree and endless possibilities to be had and memories to be made in your new backyard! Your new home awaits!
Last Agent to Sell the Property
Lake Holiday Homes, Inc License #471020046 Listed on: 03/19/2025
Home Details
Home Type
- Single Family
Est. Annual Taxes
- $4,150
Year Built
- Built in 1950 | Remodeled in 2025
Lot Details
- 0.42 Acre Lot
- Lot Dimensions are 132 x 139.8
- Level Lot
Parking
- 2 Car Garage
- Driveway
- Parking Included in Price
Home Design
- Cape Cod Architecture
- Block Foundation
- Asphalt Roof
Interior Spaces
- 1,300 Sq Ft Home
- 1.5-Story Property
- Ceiling Fan
- Family Room
- Living Room
- Dining Room
- Loft
- Carbon Monoxide Detectors
Kitchen
- Range
- Dishwasher
Flooring
- Wood
- Vinyl
Bedrooms and Bathrooms
- 3 Bedrooms
- 3 Potential Bedrooms
- Main Floor Bedroom
- Bathroom on Main Level
- 1 Full Bathroom
Laundry
- Laundry Room
- Dryer
- Washer
- Sink Near Laundry
Basement
- Basement Fills Entire Space Under The House
- Sump Pump
Outdoor Features
- Deck
- Enclosed patio or porch
Schools
- Prairie View Elementary School
- Sandwich Middle School
- Sandwich Community High School
Utilities
- Forced Air Heating and Cooling System
- Heating System Uses Natural Gas
- Gas Water Heater
- Water Softener is Owned
Listing and Financial Details
- Senior Tax Exemptions
- Homeowner Tax Exemptions
Ownership History
Purchase Details
Home Financials for this Owner
Home Financials are based on the most recent Mortgage that was taken out on this home.Purchase Details
Purchase Details
Similar Homes in Sandwich, IL
Home Values in the Area
Average Home Value in this Area
Purchase History
| Date | Type | Sale Price | Title Company |
|---|---|---|---|
| Warranty Deed | $285,000 | Crosstown Title | |
| Quit Claim Deed | -- | -- | |
| Warranty Deed | -- | -- |
Mortgage History
| Date | Status | Loan Amount | Loan Type |
|---|---|---|---|
| Open | $276,450 | New Conventional |
Property History
| Date | Event | Price | Change | Sq Ft Price |
|---|---|---|---|---|
| 05/09/2025 05/09/25 | Sold | $285,000 | 0.0% | $219 / Sq Ft |
| 04/05/2025 04/05/25 | Pending | -- | -- | -- |
| 03/19/2025 03/19/25 | For Sale | $284,900 | +27.8% | $219 / Sq Ft |
| 01/28/2025 01/28/25 | Sold | $223,000 | -3.0% | $172 / Sq Ft |
| 01/10/2025 01/10/25 | Pending | -- | -- | -- |
| 01/04/2025 01/04/25 | For Sale | $229,900 | -- | $177 / Sq Ft |
Tax History Compared to Growth
Tax History
| Year | Tax Paid | Tax Assessment Tax Assessment Total Assessment is a certain percentage of the fair market value that is determined by local assessors to be the total taxable value of land and additions on the property. | Land | Improvement |
|---|---|---|---|---|
| 2024 | $4,150 | $68,578 | $26,185 | $42,393 |
| 2023 | $4,150 | $61,067 | $23,317 | $37,750 |
| 2022 | $3,886 | $56,486 | $21,568 | $34,918 |
| 2021 | $3,743 | $53,894 | $20,578 | $33,316 |
| 2020 | $3,692 | $53,250 | $20,332 | $32,918 |
| 2019 | $3,683 | $51,459 | $19,648 | $31,811 |
| 2018 | $3,490 | $48,800 | $18,633 | $30,167 |
| 2017 | $3,327 | $46,225 | $17,650 | $28,575 |
| 2016 | $3,255 | $43,436 | $16,585 | $26,851 |
| 2015 | -- | $41,443 | $15,824 | $25,619 |
| 2014 | -- | $40,895 | $15,615 | $25,280 |
| 2013 | -- | $42,356 | $16,173 | $26,183 |
Agents Affiliated with this Home
-
Nicole Lorenzen

Seller's Agent in 2025
Nicole Lorenzen
Lake Holiday Homes, Inc
(815) 474-9292
141 Total Sales
-
Joseph Frieders

Seller's Agent in 2025
Joseph Frieders
Swanson Real Estate
(815) 693-4958
293 Total Sales
-
Sarah Leonard

Buyer's Agent in 2025
Sarah Leonard
Legacy Properties, A Sarah Leonard Company, LLC
(224) 239-3966
2,803 Total Sales
Map
Source: Midwest Real Estate Data (MRED)
MLS Number: 12315163
APN: 19-26-476-004
- 341 Lisbon St
- 213 N Main St
- 119 E 4th St
- 615 Lisbon St
- 313 Boulevard St
- 305 S Wolfe St
- 907 N Eddy St
- 1148 Lauren Dr
- 28 Lions Rd
- 912 W Northwind Dr
- 1231 Anthony Ln
- 1313 Oakmont Ct
- 1225 Whitetail Ln
- Lot 2 Indian Springs Dr
- 220 Indian Springs Dr
- 1020 Prairie View Dr
- 1010 Prairie View Dr
- 1015 Fox Trail Ln
- 995 Fox Trail Ln
- 985 Fox Trail Ln
