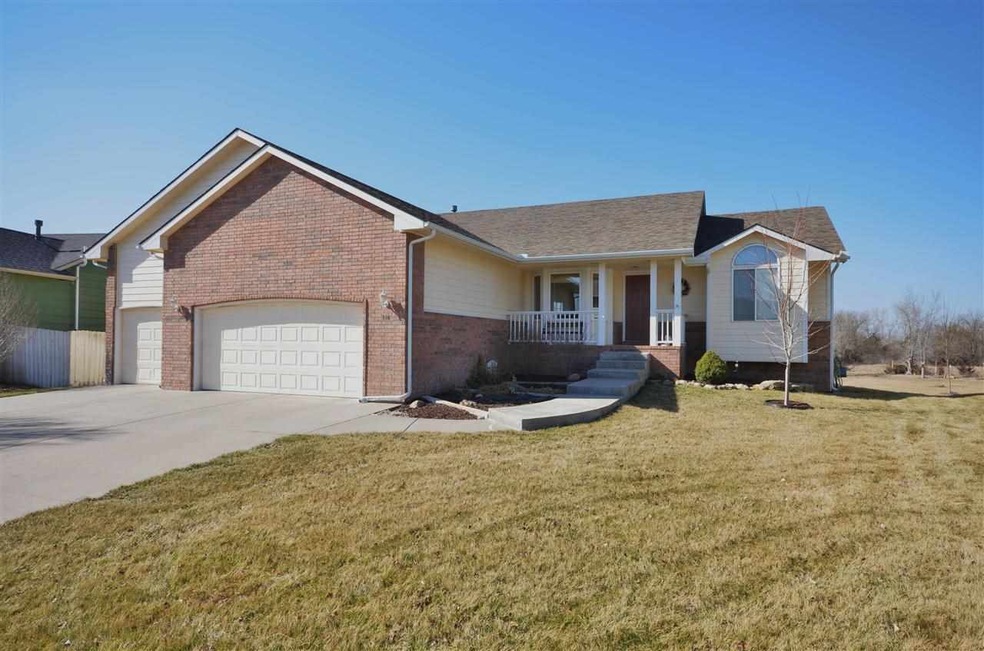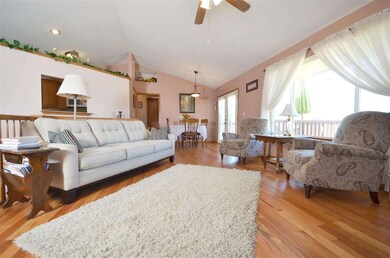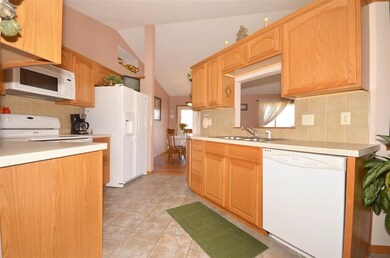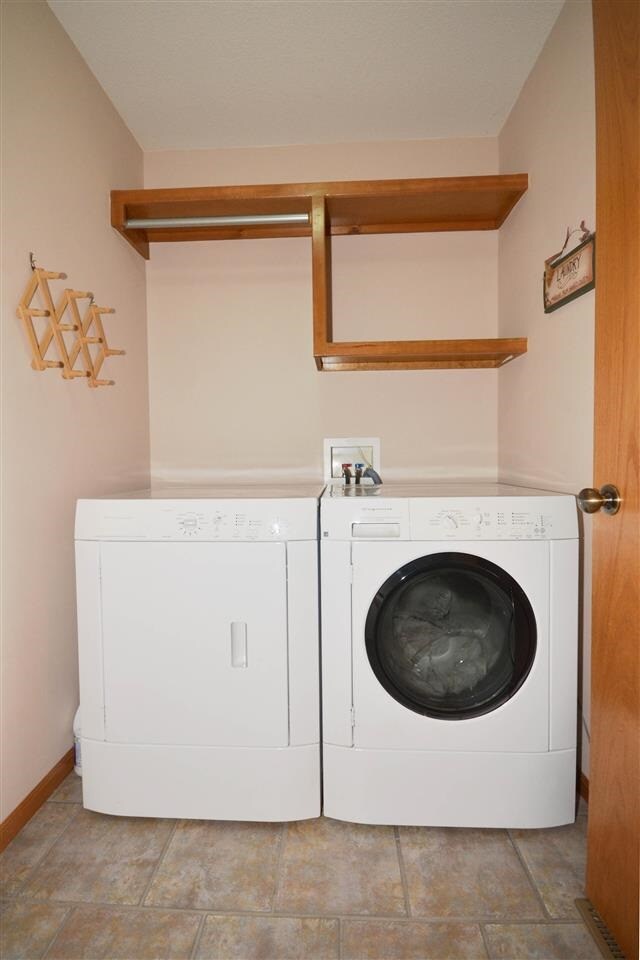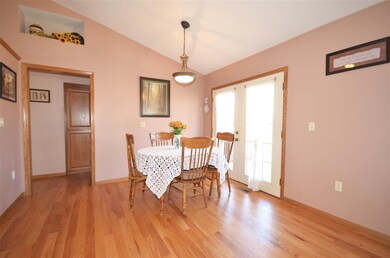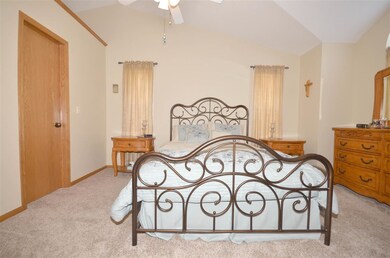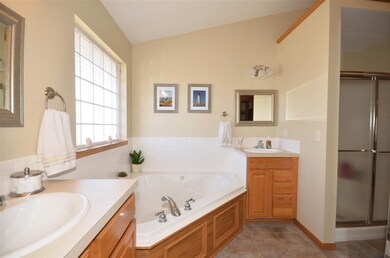
318 W Tuscany Dr Andover, KS 67002
Highlights
- Spa
- Deck
- Ranch Style House
- Prairie Creek Elementary School Rated A
- Vaulted Ceiling
- Wood Flooring
About This Home
As of October 20194 BEDROOM SPLIT RANCH IN ANDOVER SCHOOLS & ON 1/3RD ACRE LOT WITH WILDERNESS VIEW & $0 SPECIALS! Home boasts an open concept floor plan on the main area featuring a spacious living room with gas fireplace, formal dining area, spacious kitchen that comes fully applianced & has 2nd eating area/breakfast nook. There are 3 main level bedrooms on a split bedroom plan. The 16x12 master bedroom features a private bath with Jacuzzi tub, separate shower, dual split vanities, and a spacious walk in closet. You'll love the view out basement its features! Basement is surround sound wired with a 32x23 Family room/rec area, bonus game area, a wet bar perfect for entertaining guests, and a 4th bedroom with a large walk in closet that'll be great for a growing child/ a mother in law suite/ or as a guest bedroom. The 1/3rd acre lot is well landscaped and is easily maintained by the sprinkler system operating off the well. The 3 car attached garage is oversized with a utility door, 220 electrical service, and amply space for all your toys. Additional upgrades include cat 5 & coaxial cable ran throughout and a 30 amp breaker ready for a generator. You'll love watching the wildlife and scenic view from your back deck! This home is in a very family friendly area and is walking distance from the neighborhood pool & playground. All the Benefits & Features of a New Home but Without The Specials! CALL TODAY TO SCHEDULE A SHOWING!
Last Agent to Sell the Property
Real Broker, LLC License #SP00220141 Listed on: 03/11/2015
Home Details
Home Type
- Single Family
Est. Annual Taxes
- $2,916
Year Built
- Built in 2004
Lot Details
- 0.33 Acre Lot
- Wood Fence
- Irregular Lot
- Sprinkler System
HOA Fees
- $40 Monthly HOA Fees
Home Design
- Ranch Style House
- Brick or Stone Mason
- Frame Construction
- Composition Roof
Interior Spaces
- Wet Bar
- Wired For Sound
- Vaulted Ceiling
- Ceiling Fan
- Attached Fireplace Door
- Gas Fireplace
- Window Treatments
- Family Room
- Living Room with Fireplace
- Formal Dining Room
- Game Room
- Wood Flooring
Kitchen
- Oven or Range
- Electric Cooktop
- Range Hood
- Microwave
- Dishwasher
- Disposal
Bedrooms and Bathrooms
- 4 Bedrooms
- Split Bedroom Floorplan
- En-Suite Primary Bedroom
- Walk-In Closet
- Dual Vanity Sinks in Primary Bathroom
- Whirlpool Bathtub
- Shower Only in Primary Bathroom
Laundry
- Laundry Room
- Laundry on main level
- 220 Volts In Laundry
Finished Basement
- Basement Fills Entire Space Under The House
- Bedroom in Basement
- Finished Basement Bathroom
- Basement Storage
Home Security
- Storm Windows
- Storm Doors
Parking
- 3 Car Attached Garage
- Garage Door Opener
Outdoor Features
- Spa
- Deck
- Rain Gutters
Schools
- Andover Elementary School
- Andover Central Middle School
- Andover Central High School
Utilities
- Forced Air Heating and Cooling System
- Heating System Uses Gas
- Private Water Source
Listing and Financial Details
- Assessor Parcel Number 12345-
Community Details
Overview
- Association fees include gen. upkeep for common ar
- $400 HOA Transfer Fee
- Tuscany Subdivision
- Greenbelt
Recreation
- Community Playground
- Community Pool
Ownership History
Purchase Details
Home Financials for this Owner
Home Financials are based on the most recent Mortgage that was taken out on this home.Purchase Details
Home Financials for this Owner
Home Financials are based on the most recent Mortgage that was taken out on this home.Purchase Details
Home Financials for this Owner
Home Financials are based on the most recent Mortgage that was taken out on this home.Similar Homes in Andover, KS
Home Values in the Area
Average Home Value in this Area
Purchase History
| Date | Type | Sale Price | Title Company |
|---|---|---|---|
| Warranty Deed | -- | Security 1St Title | |
| Deed | $221,325 | Security First Title | |
| Deed | $217,000 | Security 1St Title | |
| Interfamily Deed Transfer | -- | Security 1St Title |
Mortgage History
| Date | Status | Loan Amount | Loan Type |
|---|---|---|---|
| Open | $177,060 | New Conventional | |
| Closed | $177,060 | New Conventional | |
| Previous Owner | $217,000 | VA |
Property History
| Date | Event | Price | Change | Sq Ft Price |
|---|---|---|---|---|
| 10/01/2019 10/01/19 | Sold | -- | -- | -- |
| 08/14/2019 08/14/19 | Pending | -- | -- | -- |
| 07/29/2019 07/29/19 | For Sale | $230,000 | 0.0% | $86 / Sq Ft |
| 07/22/2019 07/22/19 | Pending | -- | -- | -- |
| 07/20/2019 07/20/19 | For Sale | $230,000 | +4.5% | $86 / Sq Ft |
| 11/14/2017 11/14/17 | Sold | -- | -- | -- |
| 09/30/2017 09/30/17 | Pending | -- | -- | -- |
| 09/11/2017 09/11/17 | For Sale | $220,000 | +10.6% | $82 / Sq Ft |
| 04/29/2015 04/29/15 | Sold | -- | -- | -- |
| 03/20/2015 03/20/15 | Pending | -- | -- | -- |
| 03/11/2015 03/11/15 | For Sale | $199,000 | -- | $74 / Sq Ft |
Tax History Compared to Growth
Tax History
| Year | Tax Paid | Tax Assessment Tax Assessment Total Assessment is a certain percentage of the fair market value that is determined by local assessors to be the total taxable value of land and additions on the property. | Land | Improvement |
|---|---|---|---|---|
| 2025 | $51 | $36,417 | $2,824 | $33,593 |
| 2024 | $51 | $34,213 | $2,390 | $31,823 |
| 2023 | $5,083 | $33,879 | $2,390 | $31,489 |
| 2022 | $5,058 | $29,502 | $2,390 | $27,112 |
| 2021 | $4,108 | $26,554 | $2,390 | $24,164 |
| 2020 | $4,226 | $26,105 | $2,390 | $23,715 |
| 2019 | $4,108 | $25,151 | $2,390 | $22,761 |
| 2018 | $4,058 | $24,955 | $2,390 | $22,565 |
| 2017 | $3,752 | $23,097 | $2,190 | $20,907 |
| 2014 | -- | $164,000 | $17,940 | $146,060 |
Agents Affiliated with this Home
-
Lisa Nelson

Seller's Agent in 2019
Lisa Nelson
Berkshire Hathaway PenFed Realty
(316) 518-0028
11 in this area
149 Total Sales
-
Connie Butler

Buyer's Agent in 2019
Connie Butler
Heritage 1st Realty
(316) 648-8487
1 in this area
133 Total Sales
-
Jimmy Davis

Seller's Agent in 2017
Jimmy Davis
Heritage 1st Realty
(316) 516-2940
2 in this area
72 Total Sales
-
Rebecca Knoll

Seller Co-Listing Agent in 2017
Rebecca Knoll
Platinum Realty LLC
(316) 208-6446
2 in this area
76 Total Sales
-
A
Buyer's Agent in 2017
Amanda Seekins
Better Homes & Gardens Real Estate Wostal Realty
-
Eric Locke

Seller's Agent in 2015
Eric Locke
Real Broker, LLC
(316) 640-9274
20 in this area
563 Total Sales
Map
Source: South Central Kansas MLS
MLS Number: 501281
APN: 309-31-0-40-02-014-00-0
- 2246 S Nicole Cir
- 2245 S Nicole Cir
- 2316 Mckenzie Ct
- 2342 S Nicole St
- 2231 S Vintage Dr
- 2227 S Vintage Dr
- 211 Cedar Ridge Ct
- 223 E Pine Meadow Ct
- 320 E Flint Hills National Ct
- 115 E Pine Meadow Ct
- 607 Aspen Creek Ct
- 15818 E Woodcreek St
- 1033 E Flint Hills National Pkwy
- 1101 E Flint Hills National Pkwy
- 1102 E Flint Hills National Pkwy
- 1133 E Flint Hills National Pkwy
- 1219 E Flint Hills National Pkwy
- 1116 E Flint Hills National Pkwy
- 103 E Prairie Point Ct
- 1218 E Flint Hills National Pkwy
