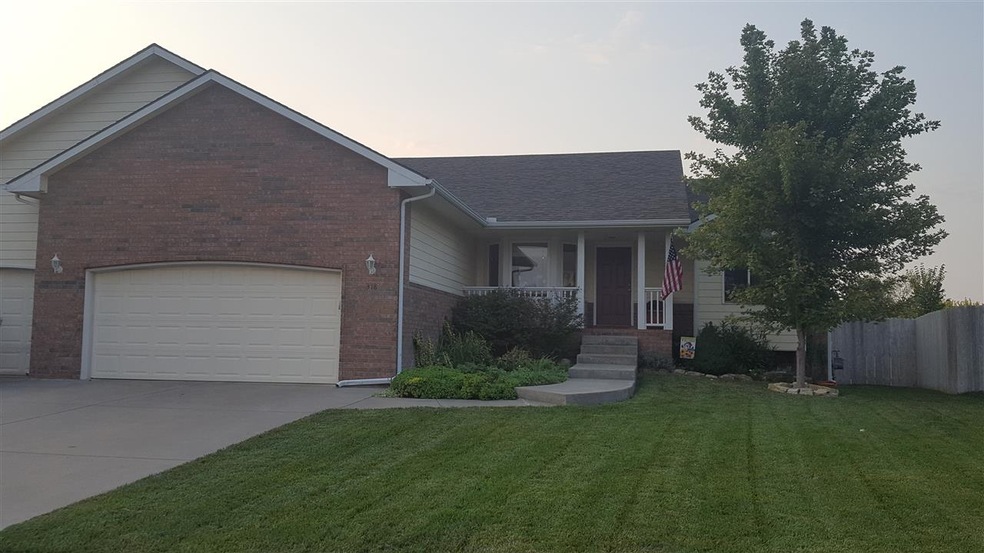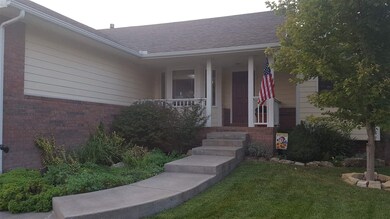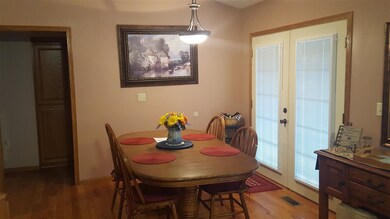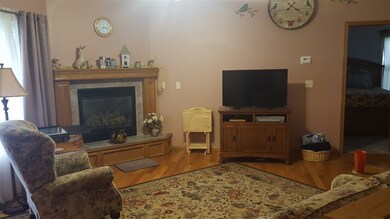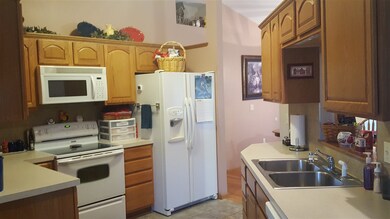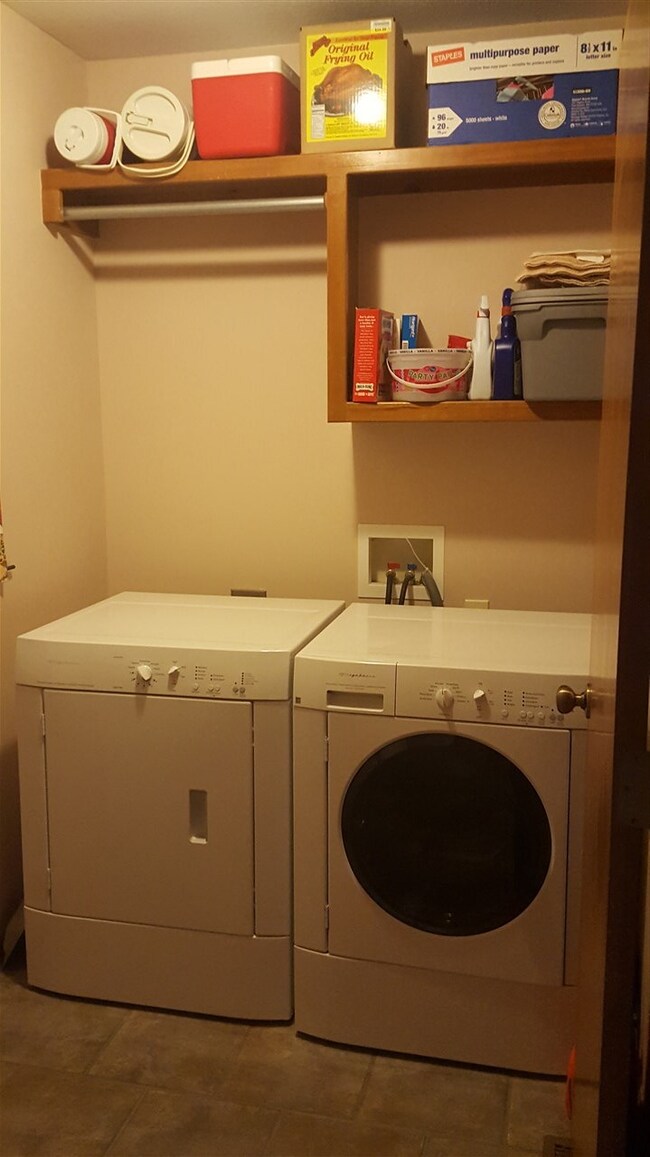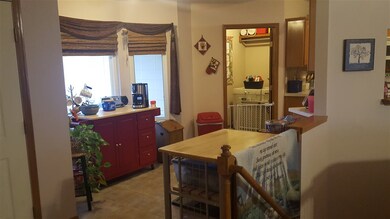
318 W Tuscany Dr Andover, KS 67002
Highlights
- Vaulted Ceiling
- Ranch Style House
- Game Room
- Prairie Creek Elementary School Rated A
- Wood Flooring
- Community Pool
About This Home
As of October 2019This split bedroom ranch style home located in Andover is beautiful!! All kitchen appliances and washer & dryer are included in the purchase price!! THE SPECIALS ON THIS PROPERTY HAVE BEEN PAID OUT!! There are hardwood floors throughout most of the main floor. There is a gorgeous master suite with separate jetted tub and separate shower. There is a nice breakfast nook in the kitchen, as well as a more formal dining/living combo. This home features 4 total bedrooms, with 3 upstairs and a conforming bedroom in the basement. The basement is very spacious and has a built-in surround sound system. The home has the feeling of living in the country with the huge yard that backs up to a horse pasture. It is beautifully landscaped with an irrigation system and well for watering the yard. The home has an attached 3-car garage and finished view out basement. Schedule a time today to see this gorgeous home!!
Last Agent to Sell the Property
Heritage 1st Realty License #00235491 Listed on: 09/11/2017
Last Buyer's Agent
Amanda Seekins
Better Homes & Gardens Real Estate Wostal Realty License #SP00238034
Home Details
Home Type
- Single Family
Est. Annual Taxes
- $2,956
Year Built
- Built in 2005
Lot Details
- 0.33 Acre Lot
- Wood Fence
- Irregular Lot
- Sprinkler System
HOA Fees
- $40 Monthly HOA Fees
Home Design
- Ranch Style House
- Frame Construction
- Composition Roof
Interior Spaces
- Wet Bar
- Vaulted Ceiling
- Ceiling Fan
- Attached Fireplace Door
- Window Treatments
- Living Room with Fireplace
- Formal Dining Room
- Game Room
- Wood Flooring
- Storm Windows
Kitchen
- Oven or Range
- Electric Cooktop
- Range Hood
- Microwave
- Dishwasher
- Disposal
Bedrooms and Bathrooms
- 4 Bedrooms
- Split Bedroom Floorplan
- 3 Full Bathrooms
- Separate Shower in Primary Bathroom
Laundry
- Laundry Room
- Laundry on main level
- Dryer
- Washer
- 220 Volts In Laundry
Finished Basement
- Basement Fills Entire Space Under The House
- Bedroom in Basement
- Finished Basement Bathroom
Parking
- 3 Car Attached Garage
- Garage Door Opener
Outdoor Features
- Rain Gutters
Schools
- Andover Elementary School
- Andover Central Middle School
- Andover Central High School
Utilities
- Forced Air Heating and Cooling System
- Heating System Uses Gas
Listing and Financial Details
- Assessor Parcel Number 20015-309-31-0-40-02-014.00
Community Details
Overview
- Association fees include recreation facility
- $400 HOA Transfer Fee
- Tuscany Subdivision
- Greenbelt
Recreation
- Community Playground
- Community Pool
Ownership History
Purchase Details
Home Financials for this Owner
Home Financials are based on the most recent Mortgage that was taken out on this home.Purchase Details
Home Financials for this Owner
Home Financials are based on the most recent Mortgage that was taken out on this home.Purchase Details
Home Financials for this Owner
Home Financials are based on the most recent Mortgage that was taken out on this home.Similar Homes in Andover, KS
Home Values in the Area
Average Home Value in this Area
Purchase History
| Date | Type | Sale Price | Title Company |
|---|---|---|---|
| Warranty Deed | -- | Security 1St Title | |
| Deed | $217,000 | Security 1St Title | |
| Interfamily Deed Transfer | -- | Security 1St Title |
Mortgage History
| Date | Status | Loan Amount | Loan Type |
|---|---|---|---|
| Open | $177,060 | New Conventional | |
| Previous Owner | $217,000 | VA |
Property History
| Date | Event | Price | Change | Sq Ft Price |
|---|---|---|---|---|
| 10/01/2019 10/01/19 | Sold | -- | -- | -- |
| 08/14/2019 08/14/19 | Pending | -- | -- | -- |
| 07/29/2019 07/29/19 | For Sale | $230,000 | 0.0% | $86 / Sq Ft |
| 07/22/2019 07/22/19 | Pending | -- | -- | -- |
| 07/20/2019 07/20/19 | For Sale | $230,000 | +4.5% | $86 / Sq Ft |
| 11/14/2017 11/14/17 | Sold | -- | -- | -- |
| 09/30/2017 09/30/17 | Pending | -- | -- | -- |
| 09/11/2017 09/11/17 | For Sale | $220,000 | +10.6% | $82 / Sq Ft |
| 04/29/2015 04/29/15 | Sold | -- | -- | -- |
| 03/20/2015 03/20/15 | Pending | -- | -- | -- |
| 03/11/2015 03/11/15 | For Sale | $199,000 | -- | $74 / Sq Ft |
Tax History Compared to Growth
Tax History
| Year | Tax Paid | Tax Assessment Tax Assessment Total Assessment is a certain percentage of the fair market value that is determined by local assessors to be the total taxable value of land and additions on the property. | Land | Improvement |
|---|---|---|---|---|
| 2025 | $51 | $36,417 | $2,824 | $33,593 |
| 2024 | $51 | $34,213 | $2,390 | $31,823 |
| 2023 | $5,083 | $33,879 | $2,390 | $31,489 |
| 2022 | $5,058 | $29,502 | $2,390 | $27,112 |
| 2021 | $4,108 | $26,554 | $2,390 | $24,164 |
| 2020 | $4,226 | $26,105 | $2,390 | $23,715 |
| 2019 | $4,108 | $25,151 | $2,390 | $22,761 |
| 2018 | $4,058 | $24,955 | $2,390 | $22,565 |
| 2017 | $3,752 | $23,097 | $2,190 | $20,907 |
| 2014 | -- | $164,000 | $17,940 | $146,060 |
Agents Affiliated with this Home
-

Seller's Agent in 2019
Lisa Nelson
Berkshire Hathaway PenFed Realty
(316) 518-0028
11 in this area
153 Total Sales
-

Buyer's Agent in 2019
Connie Butler
Heritage 1st Realty
(316) 648-8487
1 in this area
138 Total Sales
-

Seller's Agent in 2017
Jimmy Davis
Heritage 1st Realty
(316) 516-2940
2 in this area
73 Total Sales
-

Seller Co-Listing Agent in 2017
Rebecca Knoll
Platinum Realty LLC
(316) 208-6446
2 in this area
78 Total Sales
-
A
Buyer's Agent in 2017
Amanda Seekins
Better Homes & Gardens Real Estate Wostal Realty
-

Seller's Agent in 2015
Eric Locke
Real Broker, LLC
(316) 640-9274
20 in this area
582 Total Sales
Map
Source: South Central Kansas MLS
MLS Number: 541254
APN: 309-31-0-40-02-014-00-0
- 2217 S Tuscany Cir
- 2246 S Nicole Cir
- 2245 S Nicole Cir
- 2316 Mckenzie Ct
- 2342 S Nicole St
- 2231 S Vintage Dr
- 2227 S Vintage Dr
- 211 Cedar Ridge Ct
- 223 E Pine Meadow Ct
- 219 E Pine Meadow Ct
- 320 E Flint Hills National Ct
- 115 E Pine Meadow Ct
- 607 Aspen Creek Ct
- 1022 E Flint Hills National Pkwy
- 15714 E Woodcreek St
- 1036 E Flint Hills National Pkwy
- 1033 E Flint Hills National Pkwy
- 1101 E Flint Hills National Pkwy
- 1102 E Flint Hills National Pkwy
- 1133 E Flint Hills National Pkwy
