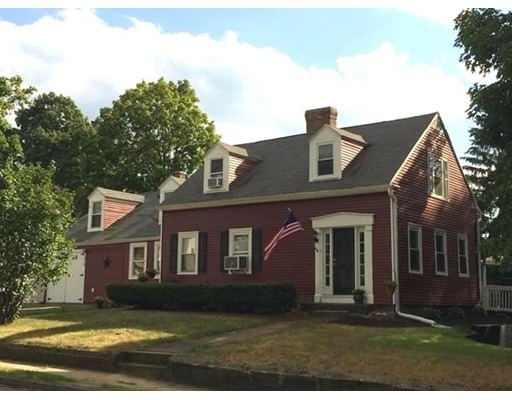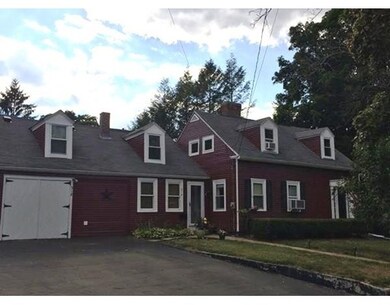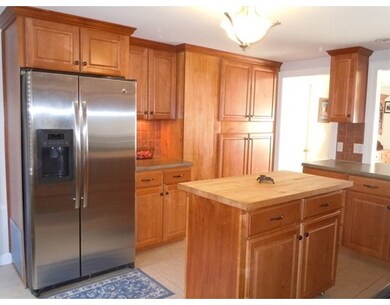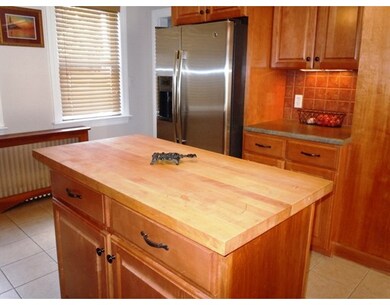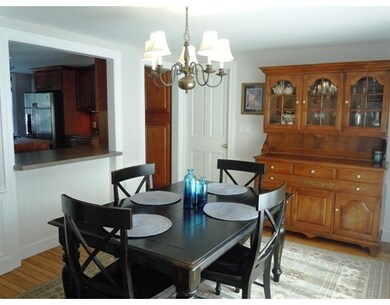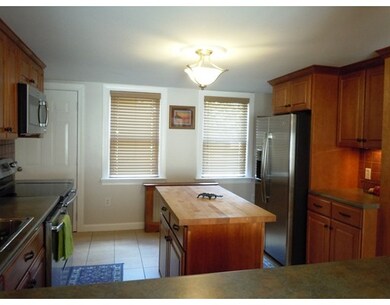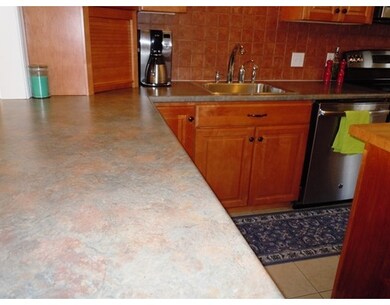
318 West St Leominster, MA 01453
West Leominster NeighborhoodEstimated Value: $482,000 - $588,000
About This Home
As of September 2016Spacious 3 bedroom Antique Cape newly painted interior/exterior, remodeled baths, new carpeting & fenced in backyard! NEWER high efficiency heating system/hot water heater (2013) & 1-car garage with a work shop area. Upgraded kitchen stainless steel appliances (2015) with maple cabinets & center island. Formal dining room, living room w/fireplace that leads to the 3 season sun room & stone patio in backyard. Family room w/exposed beams, 1/2Bath & laundry area finishes off the 1st floor. Large master bedroom w/walk-in closet & separate sitting area, 2 add'l bedrooms & 2 FBaths complete the 2nd floor. Large paved driveway for plenty of parking, fenced in private back yard. Location is great for highway commuting, walking distance to downtown, shopping and local activities!
Home Details
Home Type
Single Family
Est. Annual Taxes
$5,598
Year Built
1800
Lot Details
0
Listing Details
- Lot Description: Corner, Paved Drive, Fenced/Enclosed, Level
- Property Type: Single Family
- Lead Paint: Unknown
- Year Round: Yes
- Special Features: None
- Property Sub Type: Detached
- Year Built: 1800
Interior Features
- Appliances: Range, Dishwasher, Microwave, Refrigerator
- Fireplaces: 2
- Has Basement: Yes
- Fireplaces: 2
- Number of Rooms: 7
- Amenities: Public Transportation, Shopping, Tennis Court, Park, Walk/Jog Trails, Golf Course, Medical Facility, Bike Path, Highway Access, Private School, Public School, T-Station, University
- Electric: Circuit Breakers, 100 Amps
- Energy: Insulated Windows, Insulated Doors
- Insulation: Full
- Interior Amenities: Cable Available
- Basement: Full, Walk Out, Interior Access, Garage Access, Concrete Floor
- Bedroom 2: Second Floor, 14X12
- Bedroom 3: Second Floor, 14X14
- Bathroom #1: First Floor
- Bathroom #2: Second Floor
- Bathroom #3: Second Floor
- Kitchen: First Floor, 15X12
- Laundry Room: First Floor
- Living Room: First Floor, 15X21
- Master Bedroom: Second Floor, 14X17
- Master Bedroom Description: Closet - Walk-in, Flooring - Wood
- Dining Room: First Floor, 14X11
- Family Room: First Floor, 13X14
- Oth1 Room Name: Sun Room
- Oth1 Dimen: 10X15
Exterior Features
- Roof: Asphalt/Fiberglass Shingles
- Exterior: Aluminum
- Exterior Features: Patio, Gutters, Storage Shed, Screens, Fenced Yard
- Foundation: Fieldstone, Irregular
Garage/Parking
- Garage Parking: Attached, Storage, Work Area
- Garage Spaces: 1
- Parking: Off-Street, Paved Driveway
- Parking Spaces: 6
Utilities
- Cooling: Window AC
- Heating: Central Heat, Hot Water Radiators, Oil
- Hot Water: Electric, Tank
- Sewer: City/Town Sewer
- Water: City/Town Water
Lot Info
- Assessor Parcel Number: M:0127 B:0007 L:0000
- Zoning: RES
Multi Family
- Foundation: 45x26
Ownership History
Purchase Details
Home Financials for this Owner
Home Financials are based on the most recent Mortgage that was taken out on this home.Purchase Details
Home Financials for this Owner
Home Financials are based on the most recent Mortgage that was taken out on this home.Purchase Details
Home Financials for this Owner
Home Financials are based on the most recent Mortgage that was taken out on this home.Purchase Details
Purchase Details
Purchase Details
Similar Homes in Leominster, MA
Home Values in the Area
Average Home Value in this Area
Purchase History
| Date | Buyer | Sale Price | Title Company |
|---|---|---|---|
| Mccarthy Joseph M | $254,000 | -- | |
| Kennedy Brent J | $237,000 | -- | |
| Stevenson Anna I | $225,000 | -- | |
| Allain James R | -- | -- | |
| Allain James R | $109,500 | -- | |
| Ortman Charles B | $119,900 | -- |
Mortgage History
| Date | Status | Borrower | Loan Amount |
|---|---|---|---|
| Open | Mccarthy Joseph M | $241,300 | |
| Previous Owner | Kennedy Brent J | $225,150 | |
| Previous Owner | Lodor Wayde C | $225,000 | |
| Previous Owner | Lodor Wayde C | $212,141 | |
| Previous Owner | Allain James R | $255,000 | |
| Previous Owner | Allain James R | $264,000 |
Property History
| Date | Event | Price | Change | Sq Ft Price |
|---|---|---|---|---|
| 09/16/2016 09/16/16 | Sold | $254,000 | 0.0% | $99 / Sq Ft |
| 08/05/2016 08/05/16 | Pending | -- | -- | -- |
| 07/27/2016 07/27/16 | For Sale | $254,000 | +7.2% | $99 / Sq Ft |
| 03/16/2015 03/16/15 | Sold | $237,000 | 0.0% | $92 / Sq Ft |
| 03/06/2015 03/06/15 | Pending | -- | -- | -- |
| 01/31/2015 01/31/15 | Off Market | $237,000 | -- | -- |
| 01/14/2015 01/14/15 | Price Changed | $242,500 | -1.0% | $94 / Sq Ft |
| 10/28/2014 10/28/14 | Price Changed | $244,900 | -2.0% | $95 / Sq Ft |
| 09/03/2014 09/03/14 | Price Changed | $249,900 | -3.8% | $97 / Sq Ft |
| 07/09/2014 07/09/14 | For Sale | $259,900 | -- | $101 / Sq Ft |
Tax History Compared to Growth
Tax History
| Year | Tax Paid | Tax Assessment Tax Assessment Total Assessment is a certain percentage of the fair market value that is determined by local assessors to be the total taxable value of land and additions on the property. | Land | Improvement |
|---|---|---|---|---|
| 2024 | $5,598 | $385,800 | $124,800 | $261,000 |
| 2023 | $5,290 | $340,400 | $108,500 | $231,900 |
| 2022 | $4,796 | $289,600 | $94,400 | $195,200 |
| 2021 | $0 | $288,200 | $73,500 | $214,700 |
| 2020 | $6,347 | $285,500 | $73,500 | $212,000 |
| 2019 | $5,953 | $245,700 | $69,900 | $175,800 |
| 2018 | $4,757 | $246,100 | $67,900 | $178,200 |
| 2017 | $0 | $228,500 | $63,400 | $165,100 |
| 2016 | $4,221 | $215,600 | $63,400 | $152,200 |
| 2015 | $4,191 | $215,600 | $63,400 | $152,200 |
| 2014 | $3,895 | $206,200 | $70,100 | $136,100 |
Agents Affiliated with this Home
-
Lana Kopsala

Seller's Agent in 2016
Lana Kopsala
Coldwell Banker Realty - Leominster
(978) 855-9112
25 in this area
393 Total Sales
-
John Mansfield

Buyer's Agent in 2016
John Mansfield
Berkshire Hathaway HomeServices Commonwealth Real Estate
(508) 868-7707
30 Total Sales
-
Shawn Bernard

Seller's Agent in 2015
Shawn Bernard
Central Mass Real Estate
(978) 537-0008
1 in this area
7 Total Sales
Map
Source: MLS Property Information Network (MLS PIN)
MLS Number: 72044107
APN: LEOM-000127-000007
