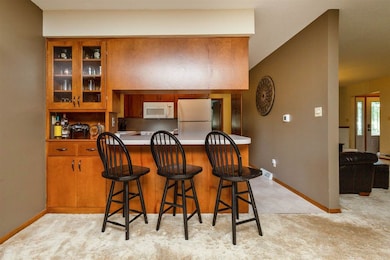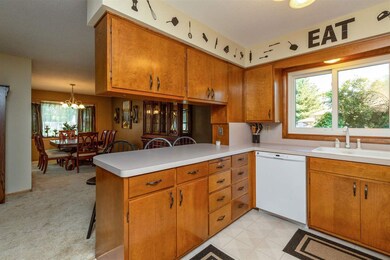
318 Westbourne Rd Waterloo, IA 50701
Highlights
- Wood Burning Stove
- Fireplace
- Landscaped
- Corner Lot
- 2 Car Attached Garage
- Forced Air Heating and Cooling System
About This Home
As of September 2019Don’t miss out on this beautiful 3 bedroom, 2 bathroom corner lot home that is sure to please. The home welcomes you with a bright and large family room that is perfect for entertaining! The main level living room provides plenty of space to congregate and is conveniently located right off the kitchen and spacious dining area. Right off the dining room, you'll be able to enjoy your afternoons and evenings on the 3 seasons porch with a wood stove! Finishing off the main floor are 2 bedrooms and a full bathroom. The lower level features a family room and 3/4 bath along with an additional non-conforming bedroom. The large back yard is perfect for grilling out and has a 2 stall garage with additional storage. There is nothing to do but to move in! NEW furnace/AC and siding in 2018.
Home Details
Home Type
- Single Family
Est. Annual Taxes
- $3,509
Year Built
- Built in 1969
Lot Details
- 10,810 Sq Ft Lot
- Lot Dimensions are 115x94
- Landscaped
- Corner Lot
- Property is zoned R-2
Parking
- 2 Car Attached Garage
Home Design
- Block Foundation
- Asphalt Roof
- Vinyl Siding
- Radon Mitigation System
Interior Spaces
- 2,318 Sq Ft Home
- Ceiling Fan
- Fireplace
- Wood Burning Stove
- Partially Finished Basement
- Sump Pump
- Fire and Smoke Detector
- Laundry on lower level
Kitchen
- Dishwasher
- Disposal
Bedrooms and Bathrooms
- 3 Bedrooms
Schools
- Fred Becker Elementary School
- Central Intermediate
- East High School
Utilities
- Forced Air Heating and Cooling System
- Gas Water Heater
- Water Softener is Owned
Listing and Financial Details
- Assessor Parcel Number 891320228006
Ownership History
Purchase Details
Home Financials for this Owner
Home Financials are based on the most recent Mortgage that was taken out on this home.Purchase Details
Home Financials for this Owner
Home Financials are based on the most recent Mortgage that was taken out on this home.Purchase Details
Home Financials for this Owner
Home Financials are based on the most recent Mortgage that was taken out on this home.Similar Homes in the area
Home Values in the Area
Average Home Value in this Area
Purchase History
| Date | Type | Sale Price | Title Company |
|---|---|---|---|
| Warranty Deed | $165,000 | -- | |
| Warranty Deed | $149,000 | None Available | |
| Joint Tenancy Deed | $142,500 | None Available |
Mortgage History
| Date | Status | Loan Amount | Loan Type |
|---|---|---|---|
| Open | $154,100 | New Conventional | |
| Closed | $154,100 | New Conventional | |
| Closed | $156,750 | New Conventional | |
| Previous Owner | $119,200 | Adjustable Rate Mortgage/ARM | |
| Previous Owner | $22,350 | Purchase Money Mortgage | |
| Previous Owner | $139,918 | FHA | |
| Previous Owner | $13,900 | Credit Line Revolving |
Property History
| Date | Event | Price | Change | Sq Ft Price |
|---|---|---|---|---|
| 05/21/2025 05/21/25 | Pending | -- | -- | -- |
| 05/20/2025 05/20/25 | For Sale | $235,000 | +42.4% | $116 / Sq Ft |
| 09/11/2019 09/11/19 | Sold | $165,000 | -2.9% | $71 / Sq Ft |
| 08/14/2019 08/14/19 | Pending | -- | -- | -- |
| 08/09/2019 08/09/19 | Price Changed | $169,900 | -2.9% | $73 / Sq Ft |
| 07/10/2019 07/10/19 | Price Changed | $174,900 | -3.9% | $75 / Sq Ft |
| 06/24/2019 06/24/19 | Price Changed | $182,000 | -3.7% | $79 / Sq Ft |
| 06/11/2019 06/11/19 | For Sale | $189,000 | -- | $82 / Sq Ft |
Tax History Compared to Growth
Tax History
| Year | Tax Paid | Tax Assessment Tax Assessment Total Assessment is a certain percentage of the fair market value that is determined by local assessors to be the total taxable value of land and additions on the property. | Land | Improvement |
|---|---|---|---|---|
| 2024 | $4,466 | $233,880 | $34,820 | $199,060 |
| 2023 | $3,762 | $233,880 | $34,820 | $199,060 |
| 2022 | $3,660 | $180,150 | $34,820 | $145,330 |
| 2021 | $3,620 | $180,150 | $34,820 | $145,330 |
| 2020 | $3,554 | $168,260 | $30,180 | $138,080 |
| 2019 | $3,554 | $168,260 | $30,180 | $138,080 |
| 2018 | $3,314 | $158,200 | $30,180 | $128,020 |
| 2017 | $3,266 | $157,400 | $30,180 | $127,220 |
| 2016 | $3,222 | $150,710 | $30,180 | $120,530 |
| 2015 | $3,222 | $150,710 | $30,180 | $120,530 |
| 2014 | $3,284 | $150,710 | $30,180 | $120,530 |
Agents Affiliated with this Home
-
Paige Peyton

Seller's Agent in 2025
Paige Peyton
Oakridge Real Estate
(319) 404-9899
67 Total Sales
-
Haley Andersen

Seller's Agent in 2019
Haley Andersen
Structure Real Estate
(319) 243-5654
87 Total Sales
Map
Source: Northeast Iowa Regional Board of REALTORS®
MLS Number: NBR20193016
APN: 8913-20-228-006
- 218 Westbourne Rd
- 318 Westbourne Rd
- 204-206 Westbourne Rd
- 514 Westbourne Rd
- 1930 Wembley Rd
- 115 Helen Rd
- 216 Letsch Rd
- 0 Bergen Dr
- 2324 Maynard Ave
- 2217 Grand Blvd
- 220 Spieker Rd
- 719 Progress Ave
- 2520 Alameda St
- 401 Ardmore St
- 2005 Parrish St
- 1113 Rainbow Dr
- 95 Joy Dr
- 2403 Neola St
- 405 Hanna Blvd
- 2523 Rainbow Dr






