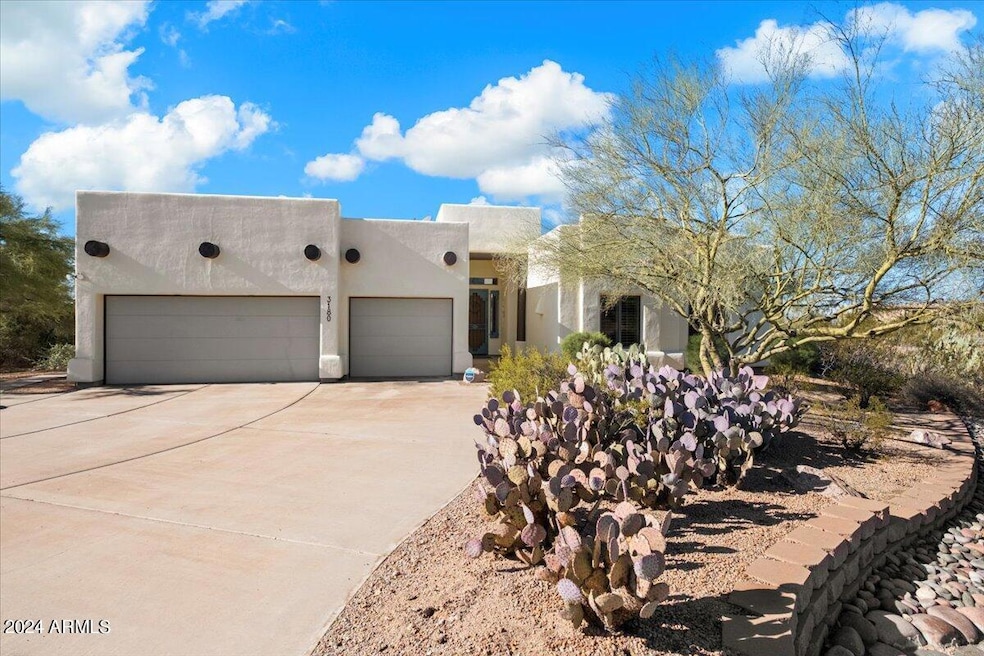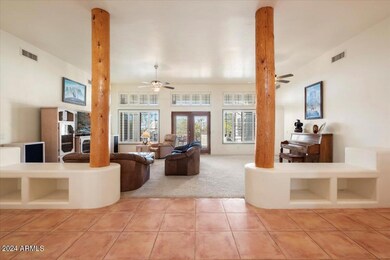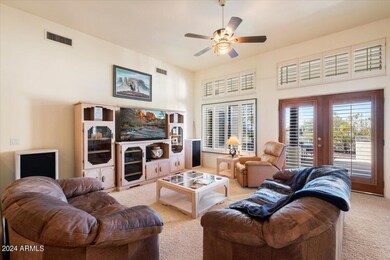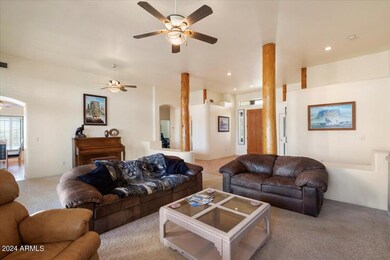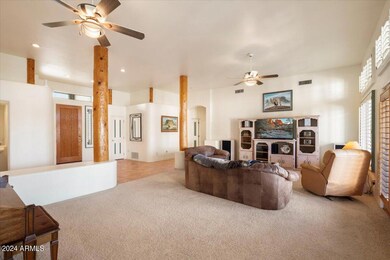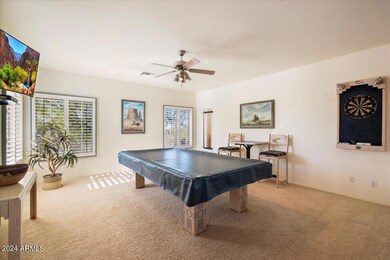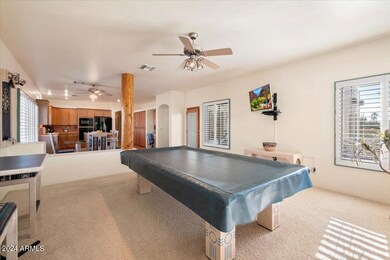
3180 N 82nd St Mesa, AZ 85207
Desert Uplands NeighborhoodHighlights
- Horses Allowed On Property
- 1.36 Acre Lot
- Outdoor Fireplace
- Franklin at Brimhall Elementary School Rated A
- Mountain View
- Corner Lot
About This Home
As of March 2024Welcome to your dream home nestled in the serene beauty of Northeast Mesa, AZ. With panoramic views of the entire valley, from Superstition Mountains in the east to the Phoenix skyline in the west, this meticulously maintained 2,932 square foot home sits on 1.36 acres, offering an abundance of space and privacy.
As you step inside, you'll be greeted by the warm and inviting ambiance of this charming home. With 3 bedrooms, 2.5 bathrooms, and an office, there's plenty of room for both relaxation and productivity.
One of the highlights of this home is the expansive observation deck, where you can soak in breathtaking vistas of city lights, majestic mountains, and awe-inspiring sunsets. It's the perfect spot to unwind after a long day or entertain guests while enjoying the beauty of the Arizona landscape.
Step outside into the natural landscape backyard, where you'll find a covered patio equipped with a cozy beehive fireplace and a convenient built-in BBQ. Whether you're hosting summer barbecues or simply enjoying a quiet evening under the stars, this outdoor space is sure to impress.
You'll appreciate the thoughtful upgrades, including a new roof in 2022, a rebuilt observation deck in 2023, dual-pane windows that enhance energy efficiency and a water softener for added comfort.
Don't miss your chance to make this stunning property your own. Schedule a showing today and experience true Arizona living!
Last Agent to Sell the Property
Long Realty Old Town License #SA506964000 Listed on: 01/31/2024

Home Details
Home Type
- Single Family
Est. Annual Taxes
- $3,556
Year Built
- Built in 1997
Lot Details
- 1.36 Acre Lot
- Desert faces the front and back of the property
- Corner Lot
Parking
- 3 Car Direct Access Garage
- Garage Door Opener
Home Design
- Roof Updated in 2022
- Built-Up Roof
- Foam Roof
- Stucco
- Adobe
Interior Spaces
- 2,932 Sq Ft Home
- 1-Story Property
- Ceiling height of 9 feet or more
- Ceiling Fan
- Fireplace
- Double Pane Windows
- Mountain Views
Kitchen
- Eat-In Kitchen
- Electric Cooktop
- Built-In Microwave
- Kitchen Island
Flooring
- Carpet
- Tile
Bedrooms and Bathrooms
- 3 Bedrooms
- Primary Bathroom is a Full Bathroom
- 2.5 Bathrooms
- Dual Vanity Sinks in Primary Bathroom
- Bathtub With Separate Shower Stall
Outdoor Features
- Covered patio or porch
- Outdoor Fireplace
- Fire Pit
Schools
- Las Sendas Elementary School
- Fremont Junior High School
- Red Mountain High School
Utilities
- Central Air
- Heating Available
- Septic Tank
- High Speed Internet
Additional Features
- No Interior Steps
- Horses Allowed On Property
Community Details
- No Home Owners Association
- Association fees include no fees
- Built by Pettyjohn
Listing and Financial Details
- Assessor Parcel Number 219-23-004-E
Ownership History
Purchase Details
Home Financials for this Owner
Home Financials are based on the most recent Mortgage that was taken out on this home.Purchase Details
Home Financials for this Owner
Home Financials are based on the most recent Mortgage that was taken out on this home.Purchase Details
Home Financials for this Owner
Home Financials are based on the most recent Mortgage that was taken out on this home.Purchase Details
Similar Homes in Mesa, AZ
Home Values in the Area
Average Home Value in this Area
Purchase History
| Date | Type | Sale Price | Title Company |
|---|---|---|---|
| Warranty Deed | $875,000 | Lawyers Title Of Arizona | |
| Warranty Deed | $278,000 | Fidelity Title | |
| Warranty Deed | $45,000 | North American Title Agency | |
| Interfamily Deed Transfer | -- | North American Title Agency |
Mortgage History
| Date | Status | Loan Amount | Loan Type |
|---|---|---|---|
| Open | $625,000 | New Conventional | |
| Previous Owner | $229,525 | New Conventional | |
| Previous Owner | $234,000 | New Conventional | |
| Previous Owner | $243,400 | Unknown | |
| Previous Owner | $90,000 | Credit Line Revolving | |
| Previous Owner | $215,000 | Unknown | |
| Previous Owner | $217,500 | Unknown | |
| Previous Owner | $222,400 | New Conventional | |
| Previous Owner | $177,900 | New Conventional |
Property History
| Date | Event | Price | Change | Sq Ft Price |
|---|---|---|---|---|
| 03/22/2024 03/22/24 | Sold | $875,000 | 0.0% | $298 / Sq Ft |
| 01/31/2024 01/31/24 | For Sale | $875,000 | -- | $298 / Sq Ft |
Tax History Compared to Growth
Tax History
| Year | Tax Paid | Tax Assessment Tax Assessment Total Assessment is a certain percentage of the fair market value that is determined by local assessors to be the total taxable value of land and additions on the property. | Land | Improvement |
|---|---|---|---|---|
| 2025 | $3,502 | $45,586 | -- | -- |
| 2024 | $3,556 | $43,415 | -- | -- |
| 2023 | $3,556 | $65,320 | $13,060 | $52,260 |
| 2022 | $3,457 | $50,010 | $10,000 | $40,010 |
| 2021 | $3,447 | $45,650 | $9,130 | $36,520 |
| 2020 | $3,415 | $43,350 | $8,670 | $34,680 |
| 2019 | $3,120 | $40,760 | $8,150 | $32,610 |
| 2018 | $3,027 | $37,770 | $7,550 | $30,220 |
| 2017 | $2,912 | $36,780 | $7,350 | $29,430 |
| 2016 | $2,852 | $35,930 | $7,180 | $28,750 |
| 2015 | $2,674 | $34,530 | $6,900 | $27,630 |
Agents Affiliated with this Home
-
Pat Gillihan
P
Seller's Agent in 2024
Pat Gillihan
Long Realty Old Town
(602) 717-2104
1 in this area
17 Total Sales
-
Chuck Sennett

Seller Co-Listing Agent in 2024
Chuck Sennett
Long Realty Jasper Associates
(760) 500-9707
1 in this area
15 Total Sales
-
Kathleen M. Moum

Buyer's Agent in 2024
Kathleen M. Moum
West USA Realty
(602) 430-0206
1 in this area
56 Total Sales
Map
Source: Arizona Regional Multiple Listing Service (ARMLS)
MLS Number: 6655756
APN: 219-23-004E
- 3200 N 82nd St
- 8116 E Plymouth
- 3215 N 83rd St
- 3323 N 81st St
- 3217 N Piedra Cir
- 3534 N 80th Place Unit K
- 3506 N Crystal Peak Cir
- 8157 E Sierra Morena St Unit 127
- 7641 E Mcdowell Rd
- 3530 N Crystal Peak Cir Unit 9
- 3547 N Crystal Peak Cir Unit 4
- 7920 E Sierra Morena Cir
- 3518 N Shadow Trail
- 8540 E Mcdowell Rd Unit 10
- 8540 E Mcdowell Rd Unit 116
- 8540 E Mcdowell Rd Unit 125
- 8540 E Mcdowell Rd Unit 3
- 3333 N 87th St
- 7735 E Russell Cir
- 8717 E Regina Cir Unit 33
