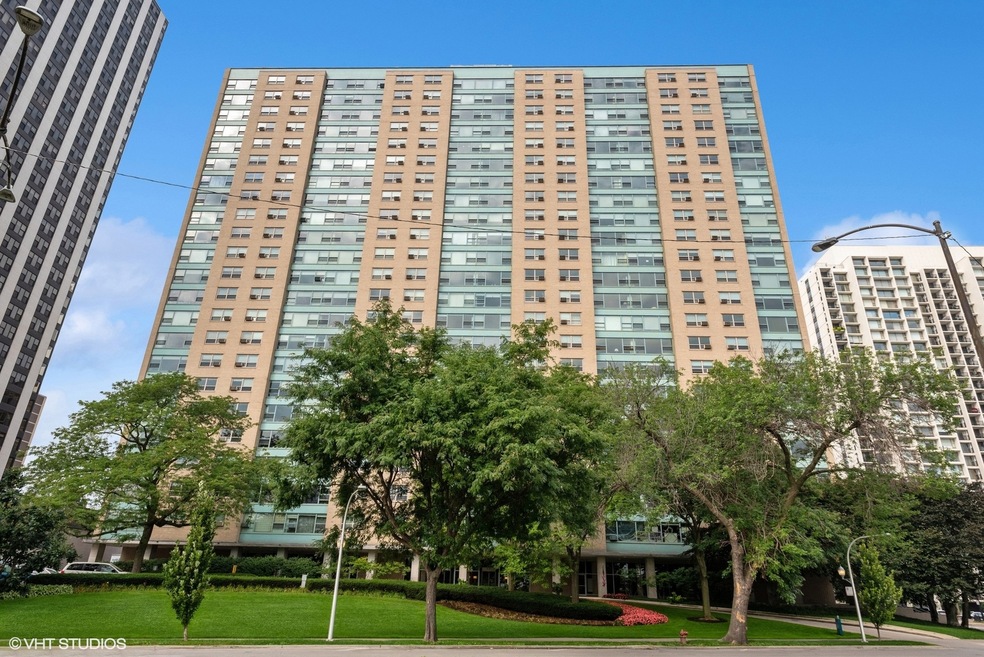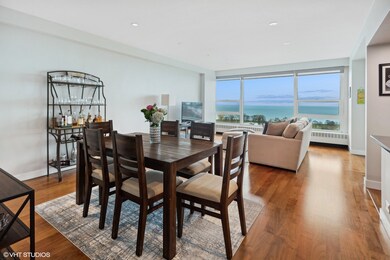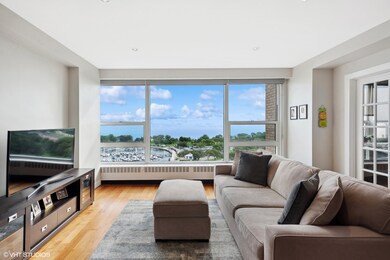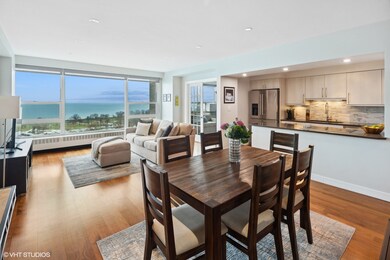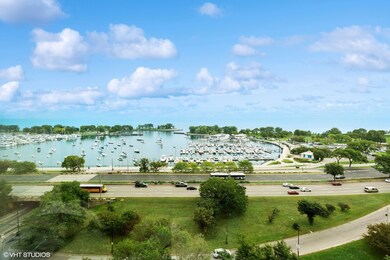
Highlights
- Doorman
- Lake Front
- Deck
- Nettelhorst Elementary School Rated A-
- Fitness Center
- Wood Flooring
About This Home
As of June 2024Jaw-dropping & unobstructed views of the lake and Belmont Harbor from this rarely available three bed two bath home in premiere Lake Shore drive building. Beautifully updated and sleek modern kitchen has been recently updated with ss appliances, quartz countertops, and large island- flowing into ideal open concept dining and living area. Oversized primary and second bedrooms feature tons of organized closet space, sun-filled Western views, and recently updated bathrooms. Third bedroom is located off the living room with great French doors and large walk in closet complete with newly installed side by side washer dryer and extra storage! Full service building with 24 hour door staff, fitness center, sundeck, and garage parking available for additional fee. Monthly assessment includes all utilities. Immaculately kept building with just two units per elevator bank offers a great sense of privacy and the benefits of a larger building with onsite management and a strong reserve fund. Incredible location in the heart of East Lakeview with the lakefront path just steps away, tennis courts, golf course, parks, shops, restaurants, Cubs games and so much more. No pet building. Move in ready!
Property Details
Home Type
- Condominium
Est. Annual Taxes
- $4,891
Year Built
- Built in 1956
Lot Details
- Lake Front
- Sprinkler System
HOA Fees
- $1,289 Monthly HOA Fees
Parking
- 1 Car Attached Garage
- Leased Parking
Home Design
- Brick Exterior Construction
- Brick Foundation
- Asphalt Roof
Interior Spaces
- 1,500 Sq Ft Home
- Ceiling Fan
- Entrance Foyer
- Family Room
- Combination Dining and Living Room
- Wood Flooring
- Intercom
- Laundry Room
Kitchen
- Electric Cooktop
- Microwave
- Dishwasher
- Stainless Steel Appliances
Bedrooms and Bathrooms
- 3 Bedrooms
- 3 Potential Bedrooms
- Walk-In Closet
- 2 Full Bathrooms
- Bidet
- Soaking Tub
- Separate Shower
Outdoor Features
- Deck
- Fire Pit
- Outdoor Grill
Schools
- Nettelhorst Elementary School
- Lake View High School
Utilities
- 3+ Cooling Systems Mounted To A Wall/Window
- Radiator
- Heating System Uses Steam
- Radiant Heating System
- Lake Michigan Water
- Cable TV Available
Community Details
Overview
- Association fees include heat, air conditioning, water, electricity, gas, insurance, doorman, tv/cable, exercise facilities, exterior maintenance, lawn care, scavenger, snow removal, internet
- 175 Units
- Teresa Rodgers Association, Phone Number (773) 929-3180
- High-Rise Condominium
- Property managed by First Service Residential
- 23-Story Property
Amenities
- Doorman
- Valet Parking
- Sundeck
- Party Room
- Coin Laundry
- Elevator
- Package Room
- Community Storage Space
Recreation
- Park
- Bike Trail
Pet Policy
- No Pets Allowed
Security
- Resident Manager or Management On Site
- Carbon Monoxide Detectors
Ownership History
Purchase Details
Home Financials for this Owner
Home Financials are based on the most recent Mortgage that was taken out on this home.Purchase Details
Purchase Details
Home Financials for this Owner
Home Financials are based on the most recent Mortgage that was taken out on this home.Purchase Details
Home Financials for this Owner
Home Financials are based on the most recent Mortgage that was taken out on this home.Purchase Details
Home Financials for this Owner
Home Financials are based on the most recent Mortgage that was taken out on this home.Purchase Details
Home Financials for this Owner
Home Financials are based on the most recent Mortgage that was taken out on this home.Purchase Details
Home Financials for this Owner
Home Financials are based on the most recent Mortgage that was taken out on this home.Purchase Details
Home Financials for this Owner
Home Financials are based on the most recent Mortgage that was taken out on this home.Purchase Details
Purchase Details
Home Financials for this Owner
Home Financials are based on the most recent Mortgage that was taken out on this home.Similar Homes in Chicago, IL
Home Values in the Area
Average Home Value in this Area
Purchase History
| Date | Type | Sale Price | Title Company |
|---|---|---|---|
| Deed | $420,000 | Chicago Title | |
| Quit Claim Deed | -- | None Listed On Document | |
| Warranty Deed | $376,500 | -- | |
| Warranty Deed | $376,500 | -- | |
| Warranty Deed | $335,000 | Fidelity National Title | |
| Warranty Deed | $429,000 | Cti | |
| Quit Claim Deed | -- | Cti | |
| Deed | $270,000 | -- | |
| Interfamily Deed Transfer | -- | -- | |
| Warranty Deed | $171,000 | -- |
Mortgage History
| Date | Status | Loan Amount | Loan Type |
|---|---|---|---|
| Open | $315,000 | New Conventional | |
| Previous Owner | $301,200 | No Value Available | |
| Previous Owner | $301,200 | No Value Available | |
| Previous Owner | $268,000 | Adjustable Rate Mortgage/ARM | |
| Previous Owner | $324,530 | New Conventional | |
| Previous Owner | $343,200 | Fannie Mae Freddie Mac | |
| Previous Owner | $85,800 | Stand Alone Second | |
| Previous Owner | $243,000 | Fannie Mae Freddie Mac | |
| Previous Owner | $136,800 | No Value Available |
Property History
| Date | Event | Price | Change | Sq Ft Price |
|---|---|---|---|---|
| 06/14/2024 06/14/24 | Sold | $420,000 | +1.2% | $280 / Sq Ft |
| 04/22/2024 04/22/24 | Pending | -- | -- | -- |
| 04/16/2024 04/16/24 | For Sale | $415,000 | +10.2% | $277 / Sq Ft |
| 03/15/2022 03/15/22 | Sold | $376,500 | -2.2% | $251 / Sq Ft |
| 01/25/2022 01/25/22 | Pending | -- | -- | -- |
| 01/20/2022 01/20/22 | For Sale | $385,000 | +14.9% | $257 / Sq Ft |
| 02/09/2015 02/09/15 | Sold | $335,000 | -2.9% | $231 / Sq Ft |
| 12/24/2014 12/24/14 | Pending | -- | -- | -- |
| 11/24/2014 11/24/14 | For Sale | $345,000 | +30.2% | $238 / Sq Ft |
| 07/24/2013 07/24/13 | Sold | $265,000 | -14.2% | $183 / Sq Ft |
| 04/12/2013 04/12/13 | Pending | -- | -- | -- |
| 04/08/2013 04/08/13 | For Sale | $309,000 | 0.0% | $213 / Sq Ft |
| 04/01/2013 04/01/13 | Pending | -- | -- | -- |
| 03/26/2013 03/26/13 | For Sale | $309,000 | -- | $213 / Sq Ft |
Tax History Compared to Growth
Tax History
| Year | Tax Paid | Tax Assessment Tax Assessment Total Assessment is a certain percentage of the fair market value that is determined by local assessors to be the total taxable value of land and additions on the property. | Land | Improvement |
|---|---|---|---|---|
| 2024 | $4,891 | $35,131 | $3,188 | $31,943 |
| 2023 | $4,891 | $27,200 | $2,571 | $24,629 |
| 2022 | $4,891 | $27,200 | $2,571 | $24,629 |
| 2021 | $4,800 | $27,198 | $2,570 | $24,628 |
| 2020 | $5,562 | $28,068 | $1,696 | $26,372 |
| 2019 | $5,488 | $30,743 | $1,696 | $29,047 |
| 2018 | $5,394 | $30,743 | $1,696 | $29,047 |
| 2017 | $3,893 | $21,461 | $1,491 | $19,970 |
| 2016 | $3,798 | $21,461 | $1,491 | $19,970 |
| 2015 | $3,452 | $21,461 | $1,491 | $19,970 |
| 2014 | $3,204 | $19,839 | $1,221 | $18,618 |
| 2013 | $3,608 | $19,839 | $1,221 | $18,618 |
Agents Affiliated with this Home
-
Brad Lippitz

Seller's Agent in 2024
Brad Lippitz
Compass
(847) 778-6207
124 in this area
528 Total Sales
-
Jennifer Harding

Buyer's Agent in 2024
Jennifer Harding
Coldwell Banker Realty
(708) 860-7800
2 in this area
42 Total Sales
-
Leigh Marcus

Seller's Agent in 2022
Leigh Marcus
@ Properties
(773) 645-0686
81 in this area
1,228 Total Sales
-
Sharon Rizzo

Seller's Agent in 2015
Sharon Rizzo
Compass
(312) 953-4086
16 in this area
256 Total Sales
-

Buyer's Agent in 2015
Susan Ani
Baird & Warner
-
Mary Beth Smith

Seller's Agent in 2013
Mary Beth Smith
@ Properties
(312) 498-5315
6 in this area
26 Total Sales
About This Building
Map
Source: Midwest Real Estate Data (MRED)
MLS Number: 12014853
APN: 14-28-200-003-1084
- 3180 N Lake Shore Dr Unit 9C
- 3180 N Lake Shore Dr Unit 15A
- 3150 N Lake Shore Dr Unit 30C
- 3150 N Lake Shore Dr Unit 27F
- 3150 N Lake Shore Dr Unit 8E
- 3150 N Lake Shore Dr Unit 11F-12F
- 3150 N Sheridan Rd Unit 27A
- 3120 N Sheridan Rd Unit A1
- 3200 N Lake Shore Dr Unit 2905
- 3200 N Lake Shore Dr Unit 911
- 3200 N Lake Shore Dr Unit 803
- 3110 N Sheridan Rd Unit 1205
- 3110 N Sheridan Rd Unit 1708
- 3100 N Sheridan Rd Unit 9C
- 421 W Melrose St Unit 21AD
- 3100 N Lake Shore Dr Unit 201
- 450 W Briar Place Unit 12G
- 450 W Briar Place Unit 3K
- 450 W Briar Place Unit 8J
- 450 W Briar Place Unit 3E
