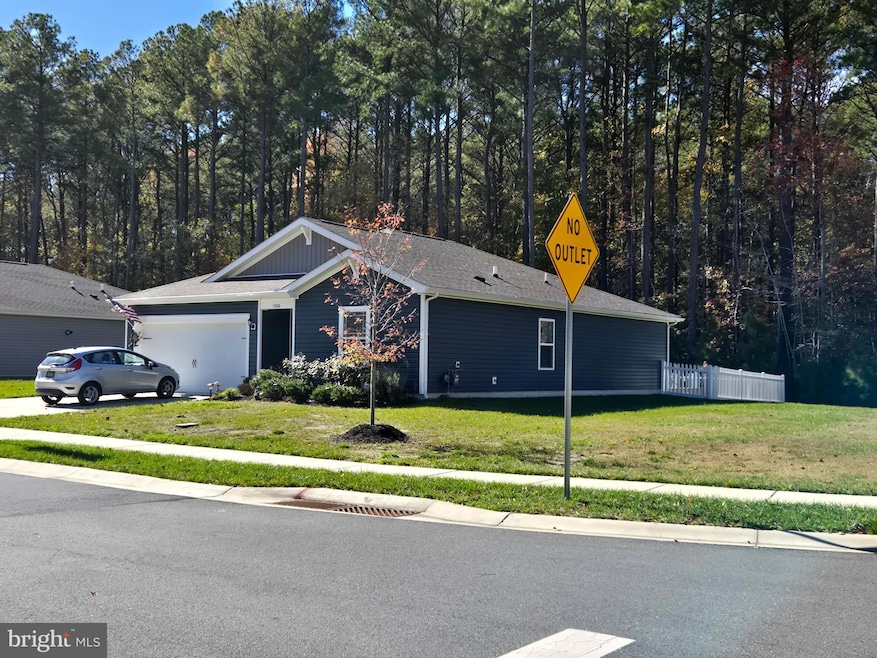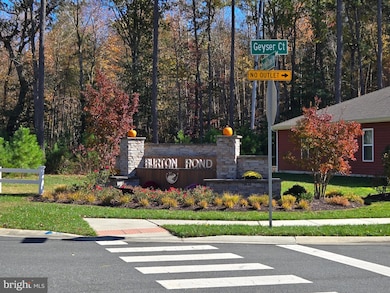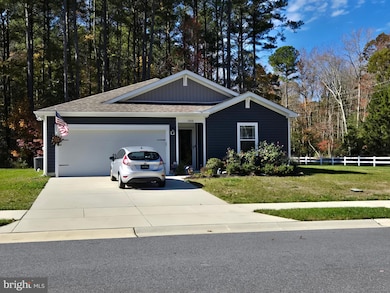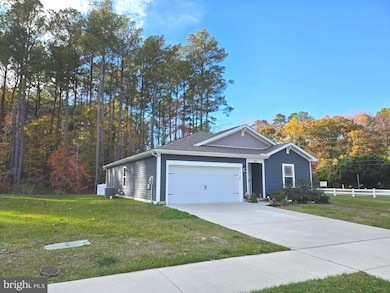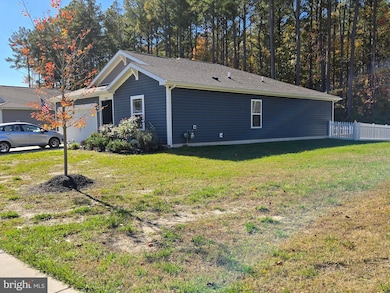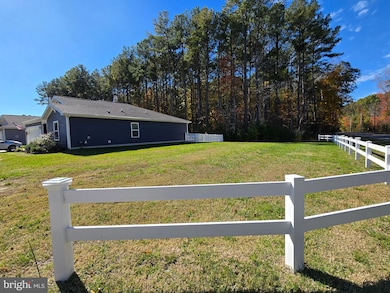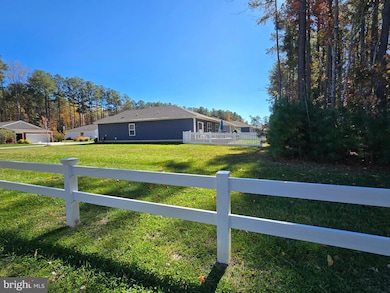Estimated payment $2,374/month
Highlights
- Popular Property
- View of Trees or Woods
- Deck
- Love Creek Elementary School Rated A
- Coastal Architecture
- Backs to Trees or Woods
About This Home
Looking for a great buy in Lewes on ground you own, with relaxing living, 4 bedrooms and 2 full baths and close to everywhere you want to go in the beach area? Check this one out. Rural, wooded setting on a private, no outlet street is especially beautiful this time of year and the views are so soothing. The corner lot adjacent to common ground makes the side yard fell so much bigger. It's in a secluded, private street but part of a larger neighborhood with outdoor pool and amenities Imagine your new life with the ease of one floor, in a single home that's only 5 years young. Open concept kitchen, great room, and dining area with sliders to a large deck surrounded by protective fencing for kids or pets, backing up to tall trees in the wooded common area - All that for only $415,000! There are 4 bedrooms, one of which could be a great office if you need one with 2 full baths and a laundry area wit the washer and dryer included. You will have the convenience of a tankless hot water heater which is a premium feature in homes like this. Come take a look- and see if this idyllic spot works for you!
Listing Agent
(302) 212-0855 lee@realestateinbuckscounty.net Tesla Realty Group, LLC Listed on: 11/05/2025
Home Details
Home Type
- Single Family
Est. Annual Taxes
- $691
Year Built
- Built in 2020
Lot Details
- 7,841 Sq Ft Lot
- Lot Dimensions are 80.00 x 100.00
- Backs To Open Common Area
- Cul-De-Sac
- Vinyl Fence
- Landscaped
- No Through Street
- Corner Lot
- Level Lot
- Backs to Trees or Woods
- Back Yard Fenced, Front and Side Yard
- Property is in excellent condition
HOA Fees
- $129 Monthly HOA Fees
Parking
- 2 Car Direct Access Garage
- Front Facing Garage
Property Views
- Woods
- Garden
Home Design
- Coastal Architecture
- Rambler Architecture
- Slab Foundation
- Blown-In Insulation
- Batts Insulation
- Architectural Shingle Roof
- Vinyl Siding
Interior Spaces
- 1,485 Sq Ft Home
- Property has 1 Level
Kitchen
- Gas Oven or Range
- Built-In Microwave
- Stainless Steel Appliances
Bedrooms and Bathrooms
- 4 Main Level Bedrooms
- 2 Full Bathrooms
Laundry
- Laundry on main level
- Dryer
- Washer
Home Security
- Carbon Monoxide Detectors
- Fire and Smoke Detector
Accessible Home Design
- Doors with lever handles
Outdoor Features
- Deck
- Rain Gutters
Utilities
- Forced Air Heating and Cooling System
- Underground Utilities
- 200+ Amp Service
- Metered Propane
- Propane Water Heater
Listing and Financial Details
- Tax Lot 148
- Assessor Parcel Number 234-11.00-984.00
Community Details
Overview
- $800 Capital Contribution Fee
- Association fees include lawn maintenance, common area maintenance, trash
- Seascape Property Management HOA
- Built by DR Horton
- Woods At Burton Pond Subdivision, Freeport Floorplan
Recreation
- Community Basketball Court
- Community Pool
Map
Home Values in the Area
Average Home Value in this Area
Tax History
| Year | Tax Paid | Tax Assessment Tax Assessment Total Assessment is a certain percentage of the fair market value that is determined by local assessors to be the total taxable value of land and additions on the property. | Land | Improvement |
|---|---|---|---|---|
| 2025 | $691 | $0 | $0 | $0 |
| 2024 | $1,104 | $0 | $0 | $0 |
| 2023 | $1,103 | $0 | $0 | $0 |
| 2022 | $1,065 | $0 | $0 | $0 |
| 2021 | $1,055 | $0 | $0 | $0 |
| 2020 | $235 | $0 | $0 | $0 |
| 2019 | $0 | $0 | $0 | $0 |
| 2018 | $0 | $0 | $0 | $0 |
| 2017 | $0 | $0 | $0 | $0 |
Property History
| Date | Event | Price | List to Sale | Price per Sq Ft | Prior Sale |
|---|---|---|---|---|---|
| 11/05/2025 11/05/25 | For Sale | $415,000 | +42.4% | $279 / Sq Ft | |
| 01/21/2021 01/21/21 | Sold | $291,490 | 0.0% | $195 / Sq Ft | View Prior Sale |
| 11/17/2020 11/17/20 | Pending | -- | -- | -- | |
| 10/07/2020 10/07/20 | Price Changed | $291,490 | +1.6% | $195 / Sq Ft | |
| 10/02/2020 10/02/20 | For Sale | $286,990 | -- | $192 / Sq Ft |
Purchase History
| Date | Type | Sale Price | Title Company |
|---|---|---|---|
| Deed | $291,490 | None Available |
Mortgage History
| Date | Status | Loan Amount | Loan Type |
|---|---|---|---|
| Open | $150,000 | Stand Alone Refi Refinance Of Original Loan |
Source: Bright MLS
MLS Number: DESU2099878
APN: 234-11.00-0984.00
- 31427 Artesian Ave
- 31578 S Conley Cir
- 22421 S Acorn Way
- 31716 Impetus Rd
- 28137 Celestial Way
- 36403 Tall Grass Ct
- 24331 Long Pond Dr
- 24337 Long Pond Dr
- 24343 Long Pond Dr
- 24367 Long Pond Dr
- 24379 Long Pond Dr
- 21533 Capitan Loop
- 24383 Long Pond Dr
- 20175 Beaver Dam Rd
- 24395 Long Pond Dr
- 32909 Baggers Peak Trail
- 24192 Long Pond Dr
- 8 Autumnwood Way
- 20456 Ragtop Crossing
- 28067 Celestial Way
- 24179 Long Pond Dr
- 31219 Barefoot Cir
- 33016 Blue Iris Rd
- 30869 Ridge Ct
- 34246 Skyflower Loop
- 29988 W Barrier Reef Blvd
- 29910 Timber Ridge Dr
- 24034 Bunting Cir
- 24239 Caldwell Cir
- 23166 Bridgeway Ct E
- 23229 Boat Dock Ct W
- 22730 Holly Way W
- 33842 Darlington St
- 32513 Morris Trail
- 24119 Hammerhead Dr
- 19834 Hopkins Rd
- 33179 Woodland Ct S
- 21525 Waterview Rd
- 31414 Falmouth Way
- 31419 Falmouth Way Unit 49
