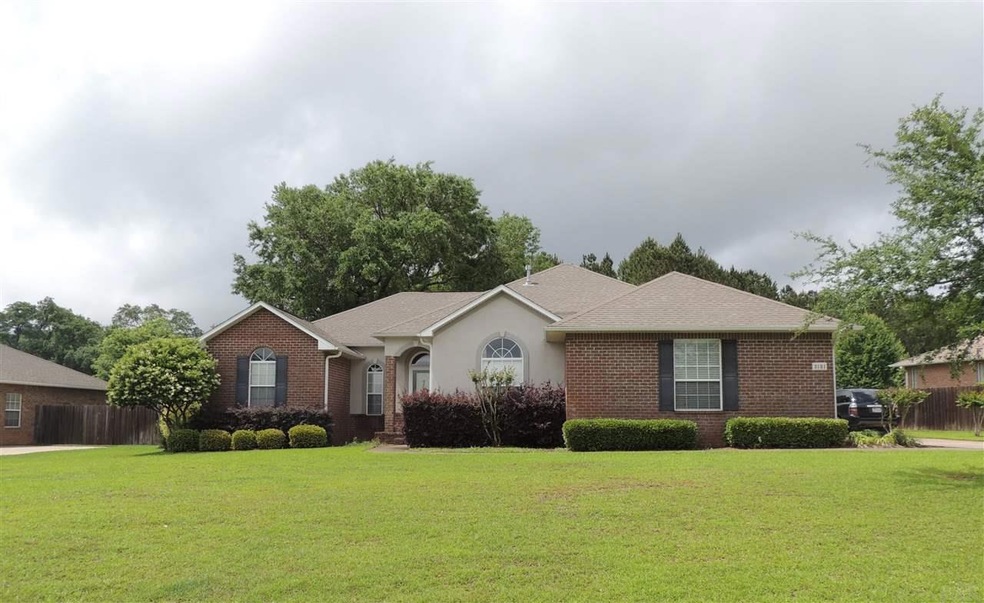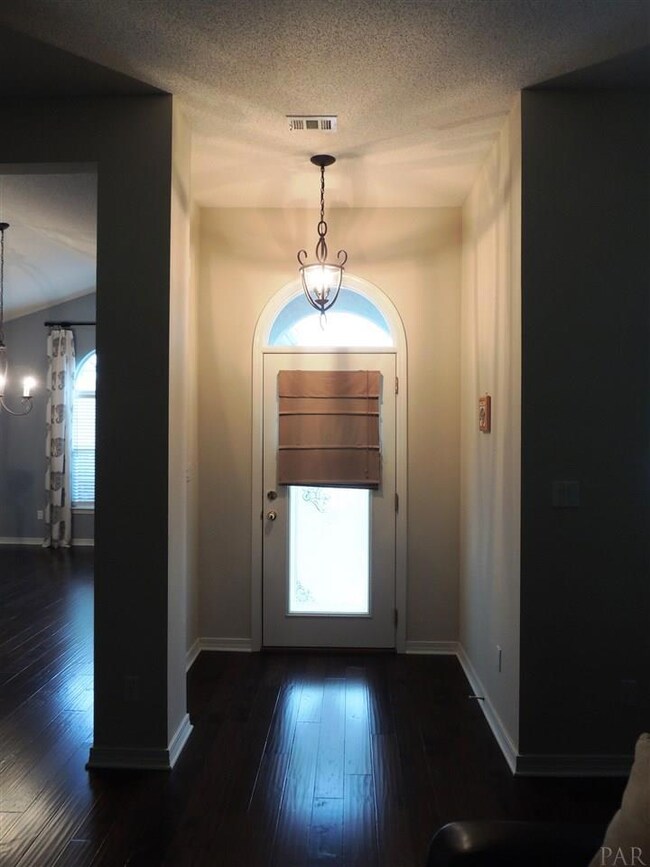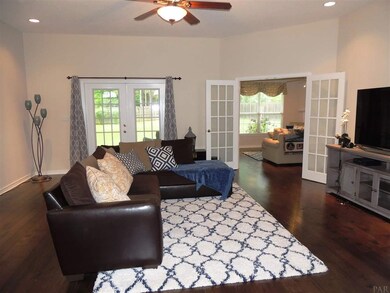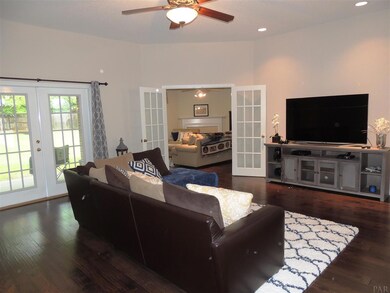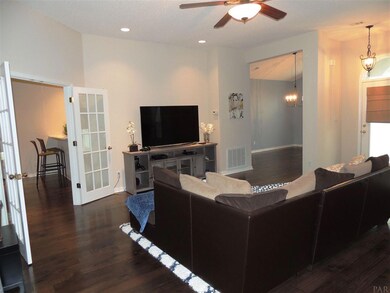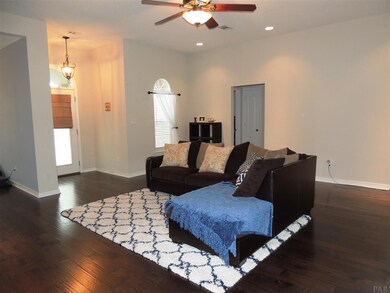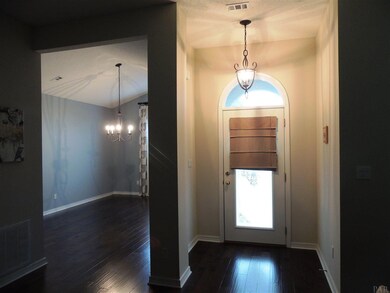
3181 Byron Place Cantonment, FL 32533
Estimated Value: $365,905 - $461,000
Highlights
- Spa
- Cathedral Ceiling
- Jetted Tub in Primary Bathroom
- Contemporary Architecture
- Wood Flooring
- Solid Surface Bathroom Countertops
About This Home
As of July 2015Located in the highly desirable community of Glenmoor Trail, this immaculate 2,000+ sq. ft. 3 bedroom/2 bathroom brick home nestled on almost ½ an acre is an incredible find at $210,000! With gorgeous lighting, 9 foot ceilings throughout, newly installed majestic hardwood flooring in main living areas including the master bedroom, & incredible floorplan, this home doesn’t miss a beat. Upon entry through the regal foyer, the elegance of this home is undeniable. The spacious formal living room features adjustable recessed lighting, arched window, stylish fan, & French doors to the back covered patio – perfect for entertaining! The formal dining room can fit even the largest table to accommodate friends & family and includes stylish cathedral ceiling & large arched window to add to the ambiance. For informal family time, the den is just right w/a beautiful gas fireplace for those cold winter nights & open to the kitchen for easy conversation. The bright kitchen is a dream for the savvy cook featuring an abundance of cabinets/solid surface counters including island, Kenmore appliances, tile flooring, deep porcelain sink, & breakfast bar. The extra-large laundry room offers a pantry for more storage! The generous master suite is fit for a king w/high boxed ceiling & recessed lighting in the bedroom. The master bathroom features elegant split double vanity w/decorative framed mirrors, extra-deep garden Jacuzzi tub w/glass block window for natural light, separate large walk-in shower, water closet for privacy, & walk-in closet w/tons of shelving. Each additional bedroom in generous in space – one even has its own walk-in closet! The yard is pristine w/manicured, flowering bushes & trees, lush grass, sprinkler system, & partial fence thanks to neighbors. The best part is you have direct access to Glenmoor Trail path that surrounds this community meausuring approx. 1 mile – just step outside for your morning walk/run. The kids will love it for riding their bikes/skateboards!
Home Details
Home Type
- Single Family
Est. Annual Taxes
- $2,236
Year Built
- Built in 2005
Lot Details
- 0.39 Acre Lot
- Privacy Fence
- Back Yard Fenced
- Interior Lot
HOA Fees
- $13 Monthly HOA Fees
Parking
- 2 Car Garage
- Side or Rear Entrance to Parking
- Garage Door Opener
Home Design
- Contemporary Architecture
- Hip Roof Shape
- Slab Foundation
- Frame Construction
- Shingle Roof
- Ridge Vents on the Roof
Interior Spaces
- 2,073 Sq Ft Home
- 1-Story Property
- Cathedral Ceiling
- Ceiling Fan
- Recessed Lighting
- Fireplace
- Double Pane Windows
- Blinds
- Insulated Doors
- Formal Dining Room
- Inside Utility
- Fire and Smoke Detector
Kitchen
- Breakfast Bar
- Self-Cleaning Oven
- Down Draft Cooktop
- Built-In Microwave
- Dishwasher
- Kitchen Island
- Solid Surface Countertops
- Disposal
Flooring
- Wood
- Carpet
- Tile
Bedrooms and Bathrooms
- 3 Bedrooms
- Split Bedroom Floorplan
- Walk-In Closet
- 2 Full Bathrooms
- Solid Surface Bathroom Countertops
- Tile Bathroom Countertop
- Cultured Marble Bathroom Countertops
- Dual Vanity Sinks in Primary Bathroom
- Private Water Closet
- Jetted Tub in Primary Bathroom
- Soaking Tub
- Spa Bath
- Separate Shower
Laundry
- Laundry Room
- Washer and Dryer Hookup
Eco-Friendly Details
- Energy-Efficient Insulation
Outdoor Features
- Spa
- Porch
Schools
- Pine Meadow Elementary School
- Ransom Middle School
- Tate High School
Utilities
- Central Air
- Heating System Uses Natural Gas
- Baseboard Heating
- Underground Utilities
- Gas Water Heater
- High Speed Internet
- Cable TV Available
Community Details
- Glenmoor Trail Subdivision
Listing and Financial Details
- Assessor Parcel Number 361N314300420001
Ownership History
Purchase Details
Home Financials for this Owner
Home Financials are based on the most recent Mortgage that was taken out on this home.Purchase Details
Home Financials for this Owner
Home Financials are based on the most recent Mortgage that was taken out on this home.Purchase Details
Home Financials for this Owner
Home Financials are based on the most recent Mortgage that was taken out on this home.Similar Homes in Cantonment, FL
Home Values in the Area
Average Home Value in this Area
Purchase History
| Date | Buyer | Sale Price | Title Company |
|---|---|---|---|
| Griffis Alton F | $208,000 | Surety Land Title Of Fl Llc | |
| Hasty Nathan S | $190,000 | Jubilee Title & Escrow Inc | |
| Scallan Madeline L | $224,200 | -- |
Mortgage History
| Date | Status | Borrower | Loan Amount |
|---|---|---|---|
| Open | Griffis Alton F | $197,600 | |
| Previous Owner | Hasty Nathan S | $194,085 | |
| Previous Owner | Scallan Madeline L | $179,250 | |
| Previous Owner | Scallan Madeline L | $22,400 |
Property History
| Date | Event | Price | Change | Sq Ft Price |
|---|---|---|---|---|
| 07/15/2015 07/15/15 | Sold | $208,000 | -1.0% | $100 / Sq Ft |
| 06/03/2015 06/03/15 | Pending | -- | -- | -- |
| 04/19/2015 04/19/15 | For Sale | $210,000 | +10.5% | $101 / Sq Ft |
| 11/08/2013 11/08/13 | Sold | $190,000 | +2.7% | $92 / Sq Ft |
| 10/09/2013 10/09/13 | Pending | -- | -- | -- |
| 03/18/2013 03/18/13 | For Sale | $185,000 | -- | $89 / Sq Ft |
Tax History Compared to Growth
Tax History
| Year | Tax Paid | Tax Assessment Tax Assessment Total Assessment is a certain percentage of the fair market value that is determined by local assessors to be the total taxable value of land and additions on the property. | Land | Improvement |
|---|---|---|---|---|
| 2024 | $2,236 | $199,047 | -- | -- |
| 2023 | $2,236 | $193,250 | $0 | $0 |
| 2022 | $2,183 | $187,622 | $0 | $0 |
| 2021 | $2,172 | $182,158 | $0 | $0 |
| 2020 | $2,110 | $179,643 | $0 | $0 |
| 2019 | $2,071 | $175,605 | $0 | $0 |
| 2018 | $2,062 | $172,331 | $0 | $0 |
| 2017 | $2,056 | $168,787 | $0 | $0 |
| 2016 | $2,035 | $165,316 | $0 | $0 |
| 2015 | $1,999 | $162,623 | $0 | $0 |
| 2014 | $1,993 | $161,333 | $0 | $0 |
Agents Affiliated with this Home
-
Melissa Mcknight

Seller's Agent in 2015
Melissa Mcknight
Levin Rinke Realty
(850) 292-8889
2 in this area
55 Total Sales
-
Pamela White

Buyer's Agent in 2015
Pamela White
On The Gulf Realty
(850) 324-8934
2 in this area
89 Total Sales
-
Diane Harmon

Seller's Agent in 2013
Diane Harmon
KELLER WILLIAMS REALTY GULF COAST
(850) 232-5854
4 in this area
102 Total Sales
Map
Source: Pensacola Association of REALTORS®
MLS Number: 480065
APN: 36-1N-31-4300-420-001
- 2509 Bowling Green Way
- 2652 Sandicrest Dr
- 2717 Woodbreeze Dr
- 3049 Creekwood Dr
- 2481 Devine Farm Rd
- 9771 Harlington St
- 9767 Harlington St
- 445 Pemberton Ln
- 2529 Corral Dr
- 2768 Woodman Loop
- 2734 Ashbury Ln
- 2733 Ashbury Ln
- 2748 Woodman Loop
- 3534 Conley Dr
- 3533 Conley Dr
- 3166 Serviceberry Rd
- 3162 Serviceberry Rd
- 3158 Serviceberry Rd
- 3154 Serviceberry Rd
- 3150 Serviceberry Rd
- 3181 Byron Place
- 3187 Byron Place
- 3171 Byron Place Unit 3
- 0 Byron Place
- 3231 Mountbatten Dr Unit 3
- 3193 Byron Place
- 3163 Byron Place
- 3214 Cromwell Ct
- 3234 Mountbatten Dr
- 3168 Byron Place
- 3237 Mountbatten Dr
- 3157 Byron Place
- 2468 Bowling Green Way
- 2462 Bowling Green Way
- 3240 Mountbatten Dr
- 3162 Byron Place
- 0 Cromwell Ct
- 3207 Cromwell Ct
- 2456 Bowling Green Way Unit 2
- 0 Bowling Green Way
