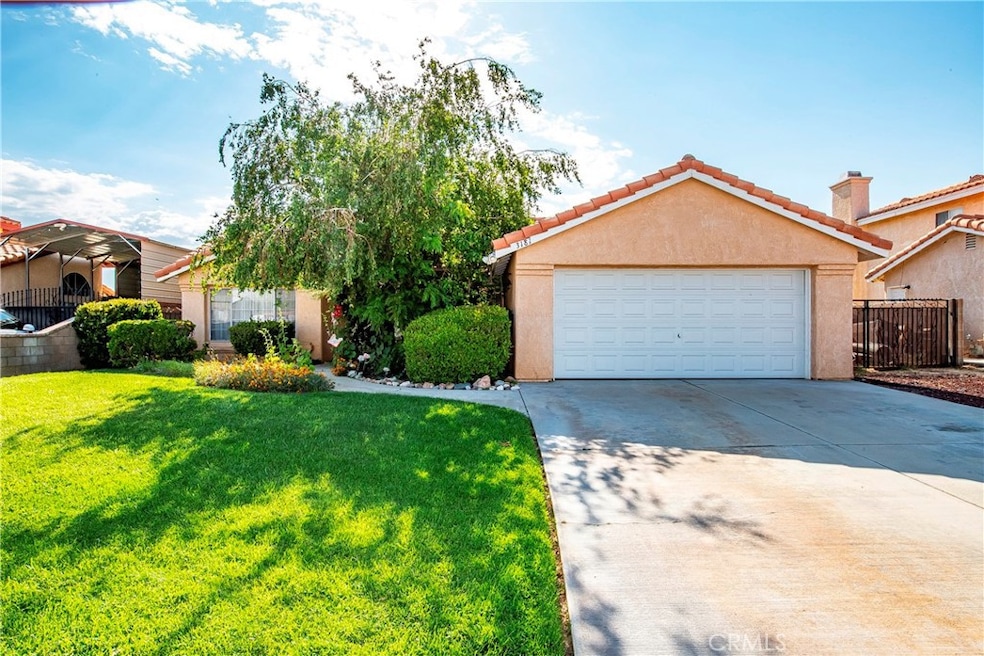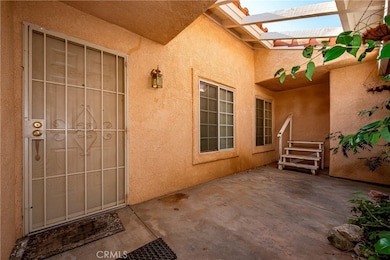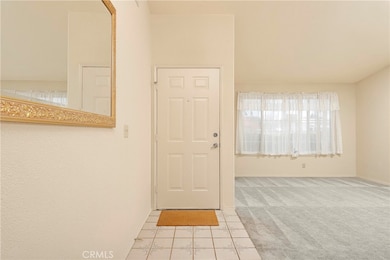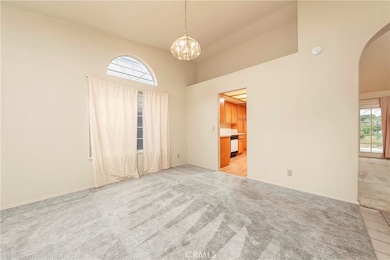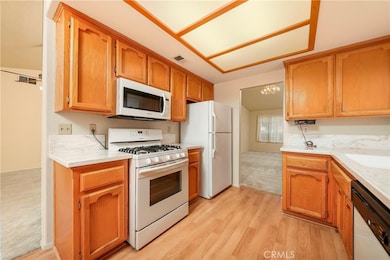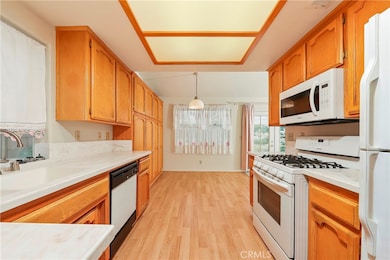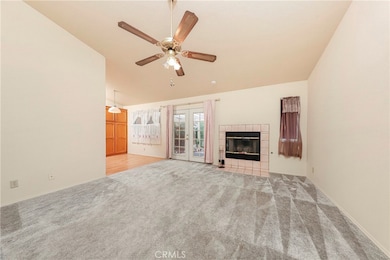
3181 Sabre St Rosamond, CA 93560
Estimated payment $2,801/month
Highlights
- Main Floor Bedroom
- No HOA
- Covered patio or porch
- Lawn
- Neighborhood Views
- 2 Car Attached Garage
About This Home
Welcome to 3181 Sabre St, a spacious and inviting 3-bedroom, 2-bathroom single-family home with 1,709 sq ft of comfortable living space on a beautifully cultivated lot full of mature fruit trees and vibrant plantings. Recently cleaned and decluttered, this home offers both cozy living and exceptional outdoor potential.Inside, you'll find a large, open kitchen with laminate wood flooring, natural wood cabinetry, and plenty of storage and counter space—perfect for home cooks and entertainers alike. The kitchen includes an eat-in breakfast area and flows easily into the spacious carpeted living room, featuring vaulted ceilings, a ceiling fan, a fireplace, and French doors that open to your backyard haven.A formal dining room just off the entry offers space for a full dining set—ideal for hosting gatherings or holiday meals.The primary bedroom suite is a peaceful retreat with laminate wood flooring, vaulted ceilings, a ceiling fan, and sliding glass doors leading to the backyard. The ensuite bathroom includes a dual-sink vanity and a private water closet with a tub/shower combo. Bedrooms 1 and 2 are comfortably carpeted with overhead lighting—Bedroom 1 is perfect for a home office setup. A laundry room with upper cabinets and access to the garage adds everyday convenience.The attached garage includes built-in storage around its perimeter, maximizing functionality and space.Step outside to a garden lover’s dream: the backyard is filled with cherry, apple, plum, peach, pomegranate trees, prickly pear cactus, artichokes, rosemary, lilac shrubs, and hollyhocks. Enjoy the patio area for relaxing or entertaining, plus a spacious shed and dedicated garden zones ready for your green thumb.Whether you're looking for a move-in ready home or one with great potential to make your own, this property offers comfort, charm, and a truly special outdoor space.
Last Listed By
Keller Williams North Valley Brokerage Phone: 818-667-1332 License #01975941 Listed on: 05/08/2025

Home Details
Home Type
- Single Family
Est. Annual Taxes
- $2,638
Year Built
- Built in 1990
Lot Details
- 0.25 Acre Lot
- Block Wall Fence
- Lawn
- Garden
- Back and Front Yard
- Property is zoned E(1/4) H F
Parking
- 2 Car Attached Garage
- 2 Open Parking Spaces
- Parking Available
Home Design
- Tile Roof
Interior Spaces
- 1,709 Sq Ft Home
- 1-Story Property
- Ceiling Fan
- Family Room
- Living Room with Fireplace
- Dining Room
- Neighborhood Views
Kitchen
- Gas Oven
- Gas Cooktop
- Microwave
- Dishwasher
- Ceramic Countertops
- Disposal
Flooring
- Carpet
- Laminate
- Tile
Bedrooms and Bathrooms
- 3 Main Level Bedrooms
- 2 Full Bathrooms
- Formica Counters In Bathroom
- Bathtub with Shower
- Walk-in Shower
Laundry
- Laundry Room
- Gas Dryer Hookup
Outdoor Features
- Covered patio or porch
- Exterior Lighting
Utilities
- Central Heating and Cooling System
Community Details
- No Home Owners Association
Listing and Financial Details
- Tax Lot 18
- Tax Tract Number 4881
- Assessor Parcel Number 25249418001
- $1,366 per year additional tax assessments
Map
Home Values in the Area
Average Home Value in this Area
Tax History
| Year | Tax Paid | Tax Assessment Tax Assessment Total Assessment is a certain percentage of the fair market value that is determined by local assessors to be the total taxable value of land and additions on the property. | Land | Improvement |
|---|---|---|---|---|
| 2021 | $2,638 | $137,568 | $28,955 | $108,613 |
Property History
| Date | Event | Price | Change | Sq Ft Price |
|---|---|---|---|---|
| 05/08/2025 05/08/25 | For Sale | $424,900 | -- | $249 / Sq Ft |
Similar Homes in Rosamond, CA
Source: California Regional Multiple Listing Service (CRMLS)
MLS Number: SR25097911
APN: 252-494-18-00-1
- 4209 W Rosamond Blvd Unit 2
- 4360 San Juan Ct
- 2022 Howard St
- 0 Felsite Unit 530057
- 0 Felsite Unit DW25062069
- 0 Felsite Unit CV25047192
- 0 Felstte Ave Unit IV24187263
- 0 Felstte Ave Unit 24006608
- 0 Felsite Unit 24005808
- 0 Felsite Unit 24005806
- 0 Felsite Unit 24005805
- 0 40th St W Unit 24005143
- 0 Knox Ave
- 4431 Knox Ave
- 3704 Ct
- 3631 San Jacinto Ave
- 3704 Santa Ynez Ct
- 3700 Santa Ynez Ct
- 3630 Santa Ynez Ct
- 50 St. Rosamond Blvd
