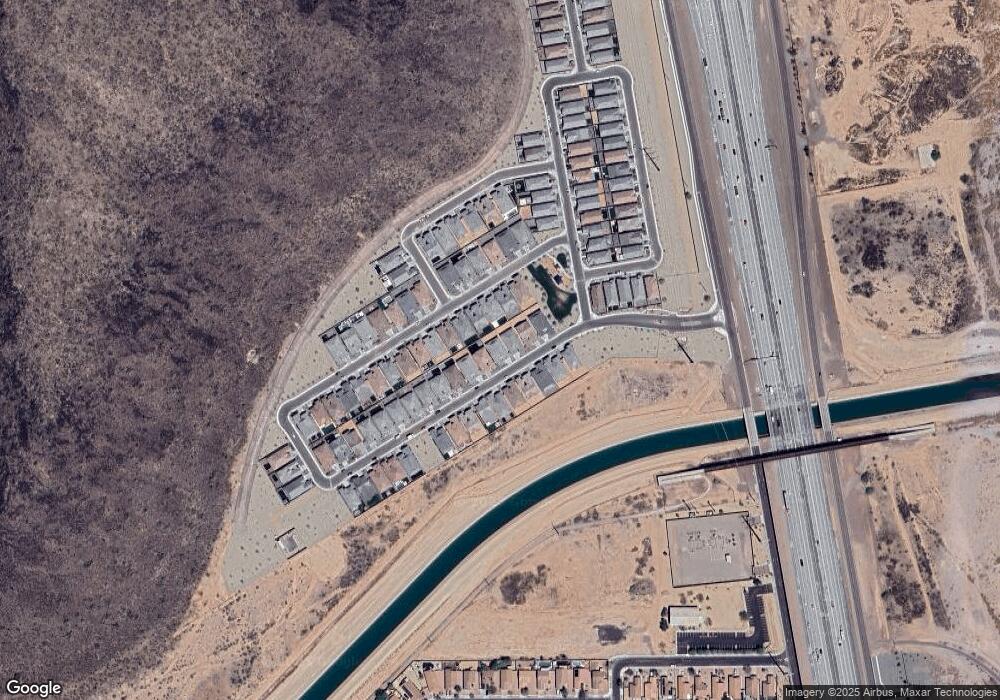3182 W Peak View Rd Phoenix, AZ 85083
North Gateway Neighborhood
4
Beds
3
Baths
2,649
Sq Ft
--
Built
About This Home
This home is located at 3182 W Peak View Rd, Phoenix, AZ 85083. 3182 W Peak View Rd is a home located in Maricopa County with nearby schools including Stetson Hills Elementary School, Sandra Day O'connor High School, and Ridgeline Academy.
Create a Home Valuation Report for This Property
The Home Valuation Report is an in-depth analysis detailing your home's value as well as a comparison with similar homes in the area
Home Values in the Area
Average Home Value in this Area
Tax History Compared to Growth
Map
Nearby Homes
- 3168 W Cedar Ridge Rd
- 3201 W Mark Ln
- 28422 N 32nd Ln
- 30609 N 25th Dr
- Aquila Plan at 17 North
- Orion Plan at 17 North
- 2605 W Desert Marigold Dr
- 27902 N 33rd Ave
- 3805 W Dynamite Blvd
- 27800 N 33rd Ave
- 31324 N 26th Glen
- 28306 N 25th Dale
- 28806 N 23rd Ln
- 2508 W Desert Marigold Dr
- 27730 N 35th Ave
- 2537 W Red Fox Rd
- 29128 N 22nd Ave Unit 102
- 29433 N 22nd Ave
- 2411 W Lucia Dr
- 28613 N 23rd Dr
- 3256 W Caleb Rd
- 3271 W Caleb Rd
- 3267 W Caleb Rd
- 3170 W Peak View Rd
- 3244 W Peak View Rd
- 3168 W Via Dona Rd
- 3176 W Via Dona Rd
- 3175 W Via Dona Rd
- 3170 W Morning Vista Ln
- 3177 W Peak View Rd
- 3164 W Via Dona Rd
- 3127 W Via Dona Rd
- 3174 W Morning Vista Ln
- 3183 W Via Dona Rd
- 3224 W Morning Vista Ln
- 3180 W Via Dona Rd
- 3131 W Via Dona Rd
- 3185 W Hunter Ct
- 3178 W Morning Vista Ln
- 29423 N 31st Ln
