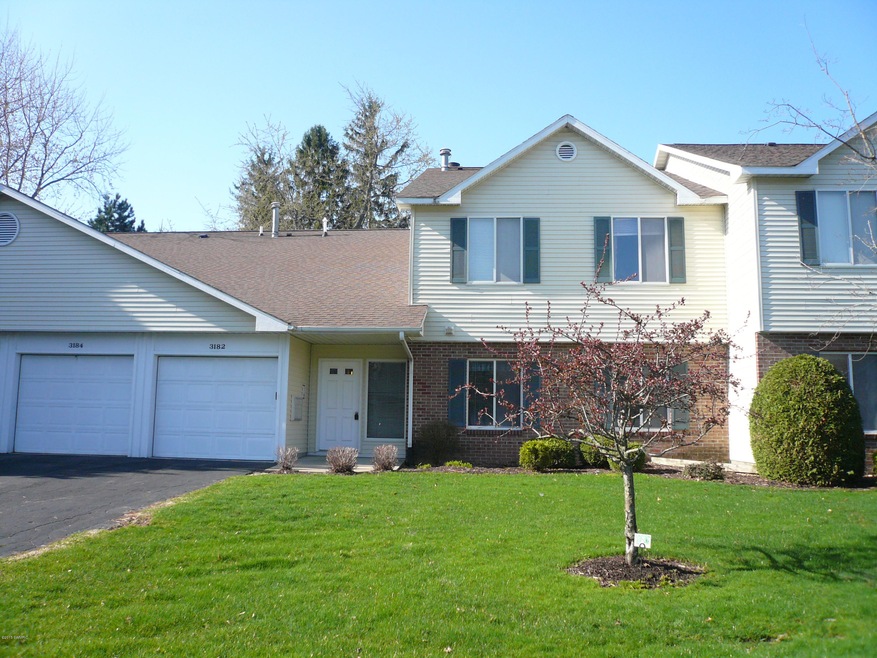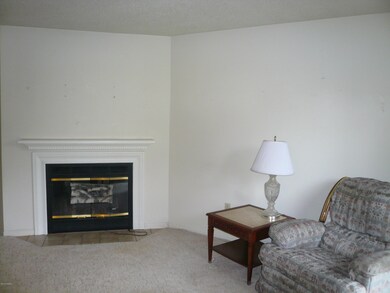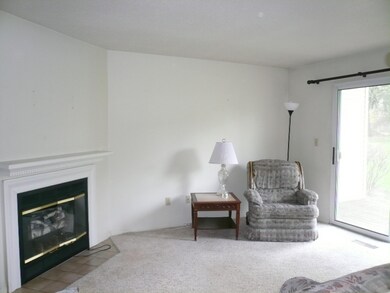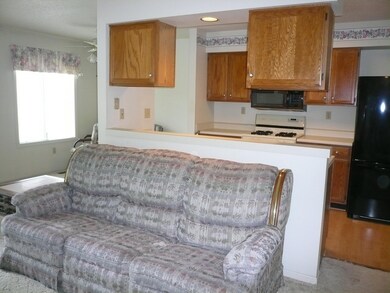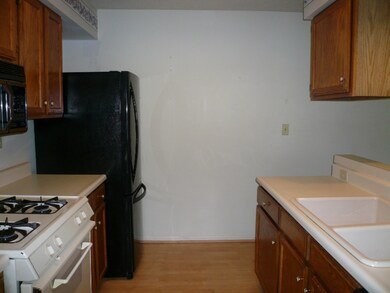
3182 Windcrest Dr NE Unit B13 Grand Rapids, MI 49525
Highlights
- 1 Car Attached Garage
- Patio
- Forced Air Heating and Cooling System
- Orchard View Elementary School Rated A
- Security Service
- Ceiling Fan
About This Home
As of January 2022Main Level Living 2 Bedroom/Walk-Thru Bath in Grand Rapids Township! Forest Hills Schools! Open Floor Plan Living Room w/Fireplace & Slider to Patio, Kitchen w/Open View To Living Room & Dining Area. Master Bedroom Walk-Thru Bath & Walk-In Closet. Main Floor Laundry. Private Attached Garage, Security Entrance. New Roof in 2012, New Furnace & Central Air in 2010. All Kitchen Appliances & Washer/Dryer Included.
Last Agent to Sell the Property
David Sova
Heglund-Sova Realty, Inc. - I Listed on: 04/23/2015
Property Details
Home Type
- Condominium
Est. Annual Taxes
- $1,280
Year Built
- Built in 1989
HOA Fees
- $195 Monthly HOA Fees
Parking
- 1 Car Attached Garage
- Garage Door Opener
Home Design
- Brick Exterior Construction
- Slab Foundation
- Aluminum Siding
Interior Spaces
- 880 Sq Ft Home
- 1-Story Property
- Ceiling Fan
- Living Room with Fireplace
- Dining Area
Kitchen
- Range
- Microwave
- Dishwasher
- Disposal
Bedrooms and Bathrooms
- 2 Main Level Bedrooms
- 1 Full Bathroom
Laundry
- Laundry on main level
- Dryer
- Washer
Utilities
- Forced Air Heating and Cooling System
- Heating System Uses Natural Gas
- Natural Gas Water Heater
- Phone Connected
- Cable TV Available
Additional Features
- Patio
- Sprinkler System
Community Details
Overview
- Association fees include water, trash, snow removal, sewer, lawn/yard care
- $50 HOA Transfer Fee
- Windcrest Manor Homes Condos
Pet Policy
- Pets Allowed
Additional Features
- Security
- Security Service
Ownership History
Purchase Details
Home Financials for this Owner
Home Financials are based on the most recent Mortgage that was taken out on this home.Purchase Details
Home Financials for this Owner
Home Financials are based on the most recent Mortgage that was taken out on this home.Purchase Details
Home Financials for this Owner
Home Financials are based on the most recent Mortgage that was taken out on this home.Purchase Details
Home Financials for this Owner
Home Financials are based on the most recent Mortgage that was taken out on this home.Purchase Details
Purchase Details
Similar Home in the area
Home Values in the Area
Average Home Value in this Area
Purchase History
| Date | Type | Sale Price | Title Company |
|---|---|---|---|
| Warranty Deed | $202,000 | Chicago Title | |
| Warranty Deed | $141,000 | None Available | |
| Warranty Deed | $93,000 | Owners Title Agency Llc | |
| Warranty Deed | $78,000 | None Available | |
| Warranty Deed | $85,000 | -- | |
| Warranty Deed | $60,000 | -- |
Mortgage History
| Date | Status | Loan Amount | Loan Type |
|---|---|---|---|
| Previous Owner | $112,800 | New Conventional | |
| Previous Owner | $88,350 | New Conventional | |
| Previous Owner | $76,587 | FHA |
Property History
| Date | Event | Price | Change | Sq Ft Price |
|---|---|---|---|---|
| 01/06/2022 01/06/22 | Sold | $202,000 | +12.2% | $230 / Sq Ft |
| 12/13/2021 12/13/21 | Pending | -- | -- | -- |
| 12/08/2021 12/08/21 | For Sale | $180,000 | +27.7% | $205 / Sq Ft |
| 10/17/2018 10/17/18 | Sold | $141,000 | +0.7% | $160 / Sq Ft |
| 09/15/2018 09/15/18 | Pending | -- | -- | -- |
| 09/14/2018 09/14/18 | For Sale | $140,000 | +50.5% | $159 / Sq Ft |
| 05/28/2015 05/28/15 | Sold | $93,000 | +1.2% | $106 / Sq Ft |
| 04/25/2015 04/25/15 | Pending | -- | -- | -- |
| 04/23/2015 04/23/15 | For Sale | $91,900 | -- | $104 / Sq Ft |
Tax History Compared to Growth
Tax History
| Year | Tax Paid | Tax Assessment Tax Assessment Total Assessment is a certain percentage of the fair market value that is determined by local assessors to be the total taxable value of land and additions on the property. | Land | Improvement |
|---|---|---|---|---|
| 2025 | $1,832 | $102,100 | $0 | $0 |
| 2024 | $1,832 | $91,400 | $0 | $0 |
| 2023 | $1,751 | $84,200 | $0 | $0 |
| 2022 | $1,830 | $73,500 | $0 | $0 |
| 2021 | $1,785 | $70,000 | $0 | $0 |
| 2020 | $1,282 | $62,500 | $0 | $0 |
| 2019 | $1,775 | $58,900 | $0 | $0 |
| 2018 | $1,586 | $55,400 | $0 | $0 |
| 2017 | $1,578 | $50,500 | $0 | $0 |
| 2016 | $1,521 | $46,500 | $0 | $0 |
| 2015 | -- | $46,500 | $0 | $0 |
| 2013 | -- | $42,400 | $0 | $0 |
Agents Affiliated with this Home
-
Lindsey Dykstra

Seller's Agent in 2022
Lindsey Dykstra
Five Star Real Estate (Rock)
(616) 893-8379
3 in this area
257 Total Sales
-
Jacqueline Smart
J
Buyer's Agent in 2022
Jacqueline Smart
Keller Williams GR North
(616) 426-3100
1 in this area
84 Total Sales
-
Scott Moore
S
Seller's Agent in 2018
Scott Moore
ExpectMoore Realty
(616) 318-2146
57 Total Sales
-
Kevin Moore

Seller Co-Listing Agent in 2018
Kevin Moore
ExpectMoore Realty
(616) 318-1322
41 Total Sales
-
K
Buyer's Agent in 2018
Kelli Roberts
City2Shore Real Estate Inc.
-
D
Seller's Agent in 2015
David Sova
Heglund-Sova Realty, Inc. - I
Map
Source: Southwestern Michigan Association of REALTORS®
MLS Number: 15018914
APN: 41-14-15-427-013
- 3184 Windcrest Dr NE Unit 14
- 3185 Windcrest Dr NE Unit 3
- 1410 Windcrest Ln NE Unit 32
- 2981 Windcrest Way NE Unit 40
- 1740 Flowers Mill Ct NE Unit 23
- 2568 Orchard View Dr NE
- 727 Bradford Place NE
- 1411 Dewberry Ct NE
- 1498 Beckwith Ave NE
- 650 Bradford Place NE
- 2137 New Town Dr NE Unit 14
- 1275 Trillium Trail NE
- 2159 New Town Dr NE Unit 7
- 3860 Foxglove Ct NE Unit 45
- 611 Twin Lakes Dr NE
- 620 Twin Lakes Dr NE
- 3711 Bradford St NE
- 2331 Deer Trail Dr NE Unit 9
- 746 W Sedona Hills Ct NE
- 757 W Sedona Hills Ct NE
