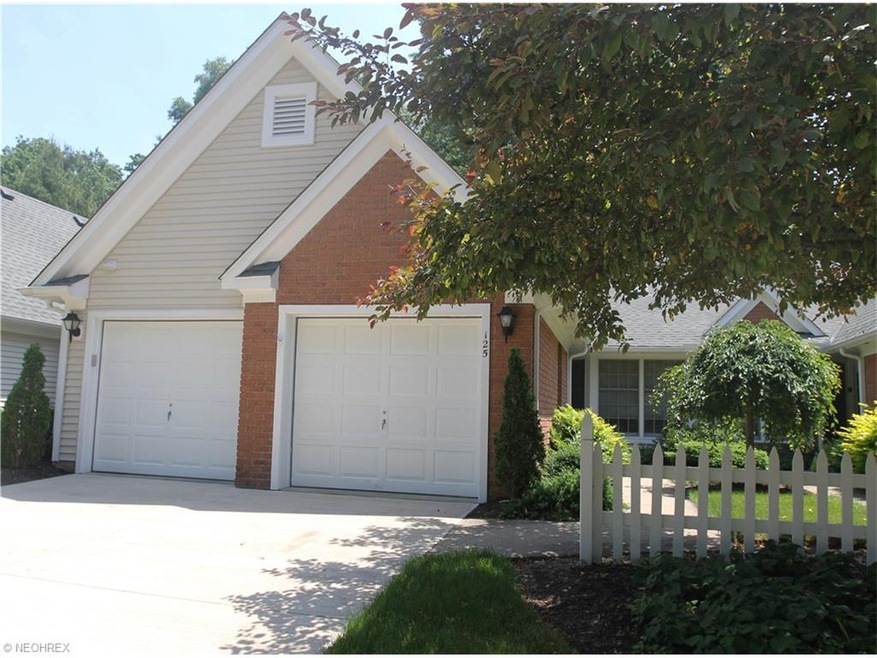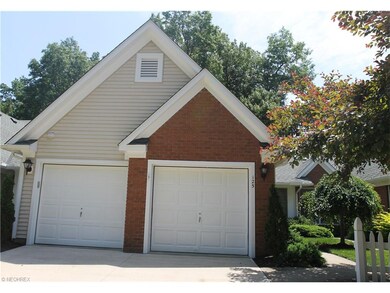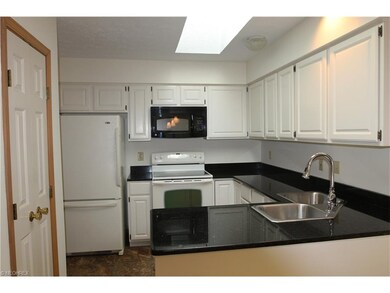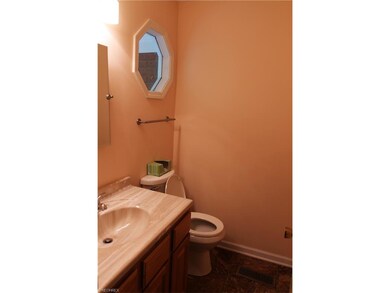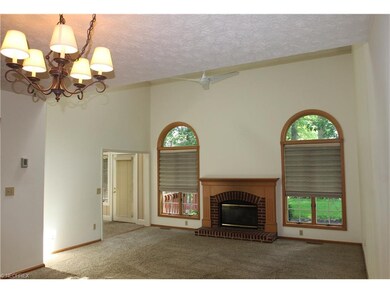
31825 Bayview Dr, Unit 125 Avon Lake, OH 44012
Estimated Value: $327,000 - $347,000
Highlights
- View of Trees or Woods
- Cape Cod Architecture
- Wooded Lot
- Eastview Elementary School Rated A
- Deck
- 1 Fireplace
About This Home
As of August 2016Darling and sparkling 2 bedroom Bayview Dr. Condo located in Westwinds. Beautifully well done eat-in kitchen boasts lovely white cabinets, fresh paint, shinny black granite counter tops, appliances, and sunny eat-in, overlooking mature plantings. The step down living room hosts a beautiful fireplace that is truly the focal point of the space with flanking windows plus skylights for added ambiance. The formal dining room is wonderfully spacious and overlooks the living room. Simply steps away is the gracious master suite with wonderful walk-in closet with great organizer and master bath offering Jacuzzi tub and stand up shower. Additionally this unit has a charming sun room off the living room that is comfortable and welcoming with access to the deck and views. The upstairs has the 2nd spacious bedroom, 2nd full bath plus a fabulous loft area overlooking the living room that can be used for many purposes. Attached garage with attic storage, washer/dryer and many updates are all wonderful additions to this lovely Condo and setting. Pool, tennis, and fun available too!
Property Details
Home Type
- Condominium
Est. Annual Taxes
- $3,487
Year Built
- Built in 1989
Lot Details
- Wooded Lot
HOA Fees
- $312 Monthly HOA Fees
Home Design
- Cape Cod Architecture
- Brick Exterior Construction
- Asphalt Roof
- Vinyl Construction Material
Interior Spaces
- 1,475 Sq Ft Home
- 2-Story Property
- 1 Fireplace
- Views of Woods
Kitchen
- Range
- Microwave
- Dishwasher
- Disposal
Bedrooms and Bathrooms
- 2 Bedrooms
Laundry
- Dryer
- Washer
Parking
- 2 Car Attached Garage
- Garage Door Opener
Outdoor Features
- Deck
- Enclosed patio or porch
Utilities
- Forced Air Heating and Cooling System
- Heating System Uses Gas
Listing and Financial Details
- Assessor Parcel Number 04-00-030-757-006
Community Details
Overview
- Association fees include insurance, exterior building, landscaping, property management, recreation, reserve fund, security system, snow removal, trash removal, water
- Westwinds Community
Recreation
- Tennis Courts
- Community Pool
Ownership History
Purchase Details
Home Financials for this Owner
Home Financials are based on the most recent Mortgage that was taken out on this home.Purchase Details
Purchase Details
Home Financials for this Owner
Home Financials are based on the most recent Mortgage that was taken out on this home.Purchase Details
Home Financials for this Owner
Home Financials are based on the most recent Mortgage that was taken out on this home.Similar Homes in Avon Lake, OH
Home Values in the Area
Average Home Value in this Area
Purchase History
| Date | Buyer | Sale Price | Title Company |
|---|---|---|---|
| Moriarty Thomas | $185,000 | -- | |
| Leonian Marci D | $164,000 | Cleveland Home Title Ltd | |
| Earl Darlene K | $177,000 | Cleveland Home Title Agency | |
| Storey Roger A | $165,000 | Real Estate Title Service Co |
Mortgage History
| Date | Status | Borrower | Loan Amount |
|---|---|---|---|
| Previous Owner | Earl Darlene R | $100,000 | |
| Previous Owner | Earl Darlene K | $36,000 | |
| Previous Owner | Storey Roger A | $115,000 | |
| Previous Owner | Kurcsak Ruth | $75,000 | |
| Closed | Storey Roger A | $15,000 |
Property History
| Date | Event | Price | Change | Sq Ft Price |
|---|---|---|---|---|
| 08/04/2016 08/04/16 | Sold | $185,000 | +0.1% | $125 / Sq Ft |
| 06/12/2016 06/12/16 | Pending | -- | -- | -- |
| 06/10/2016 06/10/16 | For Sale | $184,900 | -- | $125 / Sq Ft |
Tax History Compared to Growth
Tax History
| Year | Tax Paid | Tax Assessment Tax Assessment Total Assessment is a certain percentage of the fair market value that is determined by local assessors to be the total taxable value of land and additions on the property. | Land | Improvement |
|---|---|---|---|---|
| 2024 | $4,747 | $100,303 | $21,175 | $79,128 |
| 2023 | $3,912 | $73,542 | $18,309 | $55,234 |
| 2022 | $3,871 | $73,542 | $18,309 | $55,234 |
| 2021 | $3,862 | $73,542 | $18,309 | $55,234 |
| 2020 | $3,746 | $66,080 | $16,450 | $49,630 |
| 2019 | $3,726 | $66,080 | $16,450 | $49,630 |
| 2018 | $3,613 | $66,080 | $16,450 | $49,630 |
| 2017 | $3,488 | $56,760 | $9,340 | $47,420 |
| 2016 | $3,470 | $56,760 | $9,340 | $47,420 |
| 2015 | $3,487 | $56,760 | $9,340 | $47,420 |
| 2014 | $3,429 | $53,190 | $8,750 | $44,440 |
| 2013 | $3,553 | $53,190 | $8,750 | $44,440 |
Agents Affiliated with this Home
-
Gregg Wasilko

Seller's Agent in 2016
Gregg Wasilko
Howard Hanna
(440) 521-1757
182 in this area
1,492 Total Sales
-
Danielle Parent

Buyer's Agent in 2016
Danielle Parent
EXP Realty, LLC.
(703) 587-2398
44 Total Sales
About This Building
Map
Source: MLS Now
MLS Number: 3816697
APN: 04-00-030-757-006
- 322 Regatta Dr
- 312 Brunswick Dr
- 333 Westwind Dr
- 401 Bounty Way Unit 227
- 401 Bounty Way
- 401 Bounty Way Unit 133
- 236 Seaward Way
- 196 Tomahawk Dr
- 169 Plymouth Dr
- 406 the Inlet
- 32066 Tuscan Ln Unit L-5
- 32062 Tuscan Ln Unit L-4
- 31600 Lake Rd
- 31430 Pier W
- 630 Monteforte Ct Unit O-1
- 32021 Tuscan Ln Unit 15
- 184 Lakewood Dr
- 510 S Port Dr
- 548 E Bank
- 522 S Port Dr
- 31825 Bayview Dr Unit 98
- 31825 Bayview Dr Unit 126
- 31825 Bayview Dr Unit 125
- 31825 Bayview Dr Unit 124
- 31825 Bayview Dr
- 31825 Bayview Dr
- 31825 Bayview Dr
- 31825 Bayview Dr
- 31825 Bayview Dr Unit 123
- 31825 Bayview Dr
- 31825 Bayview Dr Unit 121
- 31825 Bayview Dr Unit 120
- 31825 Bayview Dr Unit 119
- 31825 Bayview Dr
- 31825 Bayview Dr
- 31825 Bayview Dr Unit 112
- 31825 Bayview Dr
- 31825 Bayview Dr Unit 110
- 31825 Bayview Dr
- 31825 Bayview Dr Unit 103
