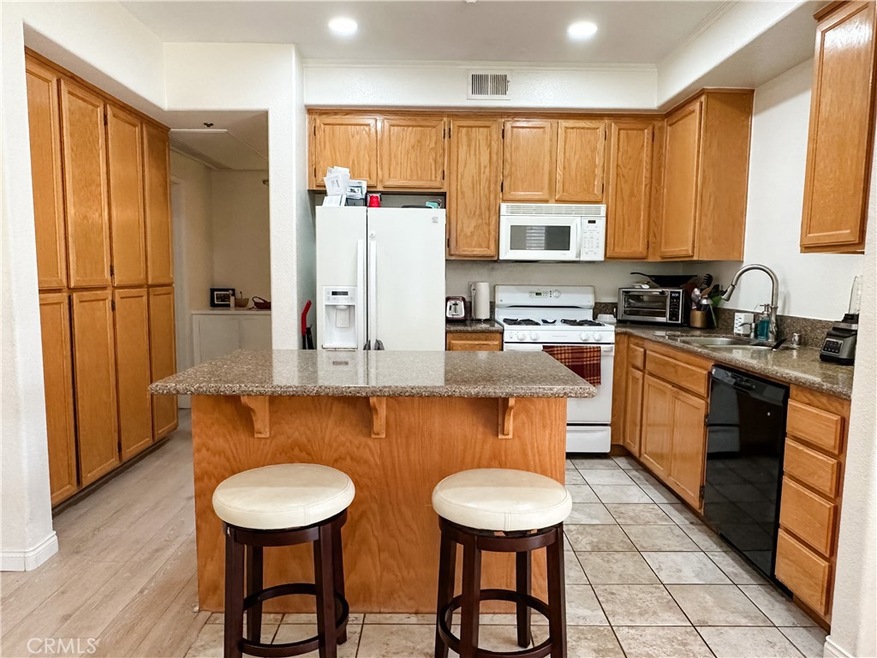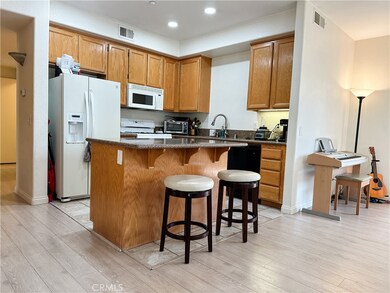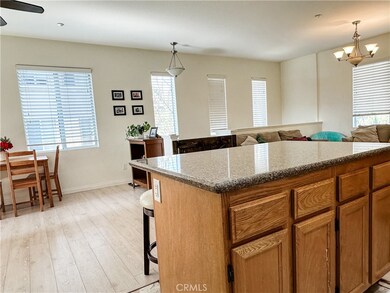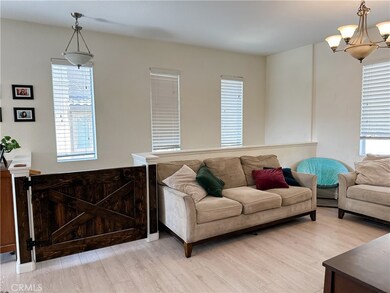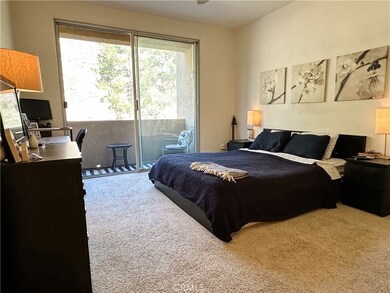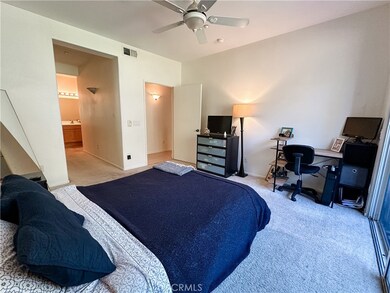
3183 Dehesa Rd Unit 19 El Cajon, CA 92019
Estimated Value: $549,182 - $572,000
Highlights
- Golf Course Community
- In Ground Pool
- Golf Course View
- Valhalla High Rated A
- Gated Community
- 5.82 Acre Lot
About This Home
As of March 2024Charming 2-bed, 2-bath condominium located in a gated community! This gem includes granite countertops, a gas oven, and microwave. It offers comfort with central air/heating, and recessed lighting. It also boasts access to a community pool and spa, along with picturesque views of the golf course and mountains that you can enjoy from your two balconies. This property further includes an attached garage with additional storage space, and a second assigned parking spot. Come check out this perfect mix of style and functionality!
Last Agent to Sell the Property
Excellence Leighton RE License #02104782 Listed on: 02/02/2024
Property Details
Home Type
- Condominium
Est. Annual Taxes
- $4,930
Year Built
- Built in 2001
Lot Details
- No Units Located Below
- Two or More Common Walls
HOA Fees
- $461 Monthly HOA Fees
Parking
- 1 Car Attached Garage
- 1 Open Parking Space
- Parking Available
- Assigned Parking
Property Views
- Golf Course
- Mountain
Home Design
- Turnkey
- Stucco
Interior Spaces
- 1,197 Sq Ft Home
- 2-Story Property
Kitchen
- Gas Oven
- Granite Countertops
- Disposal
Flooring
- Carpet
- Laminate
- Tile
Bedrooms and Bathrooms
- 2 Main Level Bedrooms
- All Upper Level Bedrooms
- 2 Full Bathrooms
- Granite Bathroom Countertops
- Dual Sinks
- Bathtub
Laundry
- Laundry Room
- Laundry on upper level
Home Security
Pool
- Spa
Outdoor Features
- Balcony
- Patio
Utilities
- Forced Air Heating and Cooling System
- Heating System Uses Natural Gas
Listing and Financial Details
- Tax Lot 17
- Tax Tract Number 13314
- Assessor Parcel Number 5151501519
- $52 per year additional tax assessments
Community Details
Overview
- 96 Units
- Fairway Villas Association, Phone Number (619) 697-3191
- Castle Breckenridge Management, Inc HOA
Recreation
- Golf Course Community
- Community Pool
- Community Spa
Security
- Gated Community
- Carbon Monoxide Detectors
- Fire and Smoke Detector
Ownership History
Purchase Details
Home Financials for this Owner
Home Financials are based on the most recent Mortgage that was taken out on this home.Purchase Details
Home Financials for this Owner
Home Financials are based on the most recent Mortgage that was taken out on this home.Purchase Details
Home Financials for this Owner
Home Financials are based on the most recent Mortgage that was taken out on this home.Purchase Details
Purchase Details
Home Financials for this Owner
Home Financials are based on the most recent Mortgage that was taken out on this home.Purchase Details
Home Financials for this Owner
Home Financials are based on the most recent Mortgage that was taken out on this home.Purchase Details
Home Financials for this Owner
Home Financials are based on the most recent Mortgage that was taken out on this home.Purchase Details
Purchase Details
Home Financials for this Owner
Home Financials are based on the most recent Mortgage that was taken out on this home.Purchase Details
Home Financials for this Owner
Home Financials are based on the most recent Mortgage that was taken out on this home.Similar Homes in El Cajon, CA
Home Values in the Area
Average Home Value in this Area
Purchase History
| Date | Buyer | Sale Price | Title Company |
|---|---|---|---|
| Emsbarger Ryan | $560,000 | Fidelity National Title | |
| Handley Eric | $390,000 | Fidelity National Title | |
| Seppala Pamela E | $281,000 | Corinthian Title | |
| Dixon Brandon L | -- | None Available | |
| Dixon Brandon L | -- | None Available | |
| Overson Nichole Lee | -- | Accommodation | |
| Dixon Brandon L | $237,000 | Chicago Title Company | |
| Overson Nichole Lee | -- | None Available | |
| Overson Nicole Lee | $438,000 | First American Title Co | |
| Siebens Brian J | $178,000 | Chicago Title |
Mortgage History
| Date | Status | Borrower | Loan Amount |
|---|---|---|---|
| Open | Emsbarger Ryan | $16,800 | |
| Open | Emsbarger Ryan | $532,000 | |
| Previous Owner | Handley Eric | $382,936 | |
| Previous Owner | Dixon Brandon L | $204,975 | |
| Previous Owner | Overson Nicole Lee | $350,000 | |
| Previous Owner | Siebens Brian J | $205,000 | |
| Previous Owner | Siebens Brian J | $190,000 | |
| Previous Owner | Siebens Brian J | $168,900 |
Property History
| Date | Event | Price | Change | Sq Ft Price |
|---|---|---|---|---|
| 03/08/2024 03/08/24 | Sold | $560,000 | +1.8% | $468 / Sq Ft |
| 02/05/2024 02/05/24 | Pending | -- | -- | -- |
| 02/02/2024 02/02/24 | For Sale | $550,000 | +41.0% | $459 / Sq Ft |
| 07/10/2020 07/10/20 | Sold | $390,000 | -2.3% | $326 / Sq Ft |
| 06/17/2020 06/17/20 | Pending | -- | -- | -- |
| 05/27/2020 05/27/20 | For Sale | $399,000 | +42.0% | $333 / Sq Ft |
| 01/28/2015 01/28/15 | Sold | $281,000 | -1.4% | $235 / Sq Ft |
| 01/09/2015 01/09/15 | Pending | -- | -- | -- |
| 12/16/2014 12/16/14 | For Sale | $285,000 | -- | $238 / Sq Ft |
Tax History Compared to Growth
Tax History
| Year | Tax Paid | Tax Assessment Tax Assessment Total Assessment is a certain percentage of the fair market value that is determined by local assessors to be the total taxable value of land and additions on the property. | Land | Improvement |
|---|---|---|---|---|
| 2024 | $4,930 | $413,868 | $157,166 | $256,702 |
| 2023 | $4,760 | $405,754 | $154,085 | $251,669 |
| 2022 | $4,767 | $397,799 | $151,064 | $246,735 |
| 2021 | $4,693 | $390,000 | $148,102 | $241,898 |
| 2020 | $3,642 | $308,796 | $117,265 | $191,531 |
| 2019 | $3,597 | $302,742 | $114,966 | $187,776 |
| 2018 | $3,518 | $296,807 | $112,712 | $184,095 |
| 2017 | $670 | $290,988 | $110,502 | $180,486 |
| 2016 | $3,344 | $285,284 | $108,336 | $176,948 |
| 2015 | $3,089 | $254,236 | $96,545 | $157,691 |
| 2014 | $2,884 | $249,257 | $94,654 | $154,603 |
Agents Affiliated with this Home
-
Vanecia McDonald
V
Seller's Agent in 2024
Vanecia McDonald
Excellence Leighton RE
(619) 729-3150
3 Total Sales
-
Anthony Joplin

Buyer's Agent in 2024
Anthony Joplin
Realty Enterprise
(858) 467-7212
19 Total Sales
-

Seller's Agent in 2020
Mark Revetta
OnQu Realty Inc
(619) 889-6275
13 Total Sales
-

Seller's Agent in 2015
Barbara Tackett
Keller Williams Realty
(619) 368-7792
26 Total Sales
-
Kathleen Comba

Buyer's Agent in 2015
Kathleen Comba
Coldwell Banker Realty
(760) 443-1171
46 Total Sales
Map
Source: California Regional Multiple Listing Service (CRMLS)
MLS Number: ND24022444
APN: 515-150-15-19
- 3313 Dehesa Rd Unit 85
- 3259 Dehesa Rd Unit 57
- 3313 Dehesa Rd Unit 88
- 3177 Dehesa Rd
- 3251 Dehesa Rd Unit 56
- 3231 Dehesa Rd Unit 34
- 2710 Dehesa Rd
- 1117 Bitterbush Ln
- 2552 Singing Vista Way
- 1303 Silverberry Ct
- 1357 Bitterbush Ln
- 2863 Blackbush Ln
- 1371 Bitterbush Ln
- 3025 Camino de Las Piedras
- 650 Colinas Mira
- 2409 Dehesa Rd
- 647 Crest Dr
- 2282 Dehesa Rd
- 0 Dehesa Rd Unit OC24215586
- 0 Dehesa Rd Unit OC24215583
- 3171 Dehesa Rd
- 3183 Dehesa Rd
- 3275 Dehesa Rd Unit 75
- 3171 Dehesa Rd Unit 7
- 3321 Dehesa Rd Unit 96
- 3321 Dehesa Rd Unit 94
- 3321 Dehesa Rd Unit 90
- 3313 Dehesa Rd Unit 87
- 3313 Dehesa Rd Unit 86
- 3313 Dehesa Rd Unit 84
- 3275 Dehesa Rd Unit 76
- 3321 Dehesa Rd Unit 92
- 3313 Dehesa Rd Unit 83
- 3275 Dehesa Rd Unit 80
- 3223 Dehesa Rd Unit 32
- 3223 Dehesa Rd Unit 25
- 3183 Dehesa Rd Unit 24
- 3183 Dehesa Rd Unit 22
- 3183 Dehesa Rd Unit 20
- 3183 Dehesa Rd Unit 19
