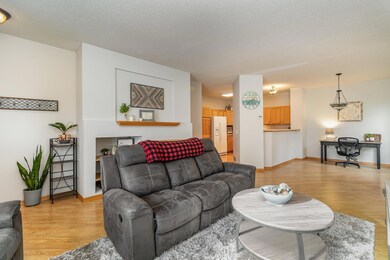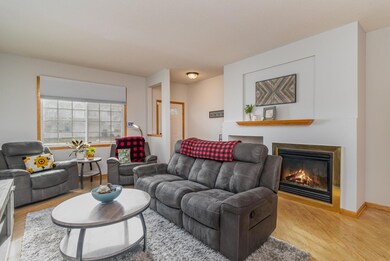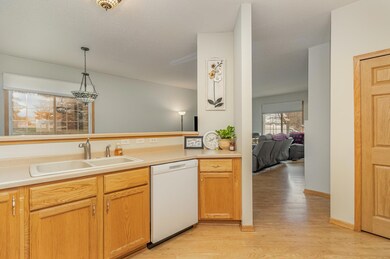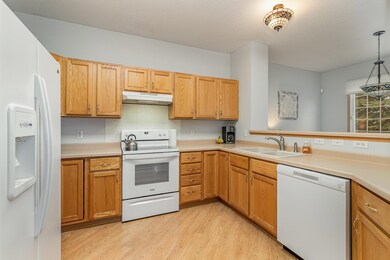
3183 Juniper Ln Unit F Woodbury, MN 55125
Highlights
- Loft
- Corner Lot
- 2 Car Attached Garage
- Lake Middle School Rated A-
- The kitchen features windows
- Patio
About This Home
As of May 2024Don’t miss this beautiful open & bright townhome. Stunning 2 bedroom plus loft end unit right across from Lake Middle School and Lake Junior High School!! This home has been recently professionally painted & tastefully updated, move right in! When you enter the open concept living area, you'll immediately notice the high ceilings & large double windows that let in an abundance of natural light, as well as a cozy gas fireplace that creates a warm, welcoming & spacious feel perfect for entertaining. Upper levels features versatile loft area perfect for a second living room, office, exercise space or comfy hang out spot! Laundry (with new dryer) is also conveniently located on the upper level near the bedrooms. The oversized master bedroom with walk in closet & has an easy access to the generous sized en suite bath w/ double sinks. Quiet, residential neighborhood w/ access to highways, great shopping & restaurants Woodbury has to offer! Buyers agent to verify measurements & info.
Townhouse Details
Home Type
- Townhome
Est. Annual Taxes
- $2,714
Year Built
- Built in 1998
Lot Details
- 0.26 Acre Lot
- Lot Dimensions are 66x171x66x173
HOA Fees
- $325 Monthly HOA Fees
Parking
- 2 Car Attached Garage
- Garage Door Opener
- Guest Parking
- Parking Fee
Interior Spaces
- 1,604 Sq Ft Home
- 2-Story Property
- Family Room with Fireplace
- Living Room with Fireplace
- Loft
Kitchen
- Built-In Oven
- Range
- Microwave
- Freezer
- Dishwasher
- The kitchen features windows
Bedrooms and Bathrooms
- 2 Bedrooms
Laundry
- Dryer
- Washer
Additional Features
- Patio
- Forced Air Heating and Cooling System
Community Details
- Association fees include hazard insurance, lawn care, ground maintenance, professional mgmt, trash, snow removal
- Cities Management Association, Phone Number (612) 381-8600
- Cic 120 Subdivision
Listing and Financial Details
- Assessor Parcel Number 2102821120151
Map
Home Values in the Area
Average Home Value in this Area
Property History
| Date | Event | Price | Change | Sq Ft Price |
|---|---|---|---|---|
| 04/02/2025 04/02/25 | Pending | -- | -- | -- |
| 03/07/2025 03/07/25 | For Sale | $289,900 | +6.0% | $177 / Sq Ft |
| 05/06/2024 05/06/24 | Sold | $273,480 | -2.3% | $170 / Sq Ft |
| 03/26/2024 03/26/24 | Pending | -- | -- | -- |
| 03/09/2024 03/09/24 | Price Changed | $279,900 | -5.0% | $175 / Sq Ft |
| 01/07/2024 01/07/24 | Price Changed | $294,500 | -1.2% | $184 / Sq Ft |
| 12/13/2023 12/13/23 | For Sale | $298,000 | +35.1% | $186 / Sq Ft |
| 01/22/2020 01/22/20 | Sold | $220,500 | +0.7% | $142 / Sq Ft |
| 11/15/2019 11/15/19 | Pending | -- | -- | -- |
| 11/06/2019 11/06/19 | Price Changed | $219,000 | -0.9% | $141 / Sq Ft |
| 10/15/2019 10/15/19 | For Sale | $221,000 | +30.1% | $142 / Sq Ft |
| 05/30/2014 05/30/14 | Sold | $169,900 | 0.0% | $109 / Sq Ft |
| 05/30/2014 05/30/14 | Pending | -- | -- | -- |
| 02/20/2014 02/20/14 | For Sale | $169,900 | -- | $109 / Sq Ft |
Tax History
| Year | Tax Paid | Tax Assessment Tax Assessment Total Assessment is a certain percentage of the fair market value that is determined by local assessors to be the total taxable value of land and additions on the property. | Land | Improvement |
|---|---|---|---|---|
| 2023 | $3,096 | $267,300 | $96,000 | $171,300 |
| 2022 | $2,676 | $239,600 | $84,800 | $154,800 |
| 2021 | $2,526 | $211,900 | $75,000 | $136,900 |
| 2020 | $2,534 | $203,400 | $75,000 | $128,400 |
| 2019 | $2,510 | $190,800 | $60,000 | $130,800 |
| 2018 | $2,252 | $191,700 | $71,900 | $119,800 |
| 2017 | $2,074 | $171,300 | $58,500 | $112,800 |
| 2016 | $2,152 | $161,900 | $52,000 | $109,900 |
| 2015 | $1,914 | $138,900 | $38,700 | $100,200 |
| 2013 | -- | $128,400 | $30,200 | $98,200 |
Mortgage History
| Date | Status | Loan Amount | Loan Type |
|---|---|---|---|
| Open | $265,275 | New Conventional | |
| Closed | $265,275 | New Conventional | |
| Previous Owner | $215,452 | FHA | |
| Previous Owner | $216,015 | FHA | |
| Previous Owner | $140,313 | FHA | |
| Previous Owner | $155,920 | New Conventional | |
| Previous Owner | $38,980 | Credit Line Revolving |
Deed History
| Date | Type | Sale Price | Title Company |
|---|---|---|---|
| Deed | $273,480 | -- | |
| Warranty Deed | $273,478 | Burnet Title | |
| Warranty Deed | $220,500 | Results Title | |
| Warranty Deed | $169,900 | Title Recording Svcs | |
| Warranty Deed | $194,900 | -- | |
| Warranty Deed | $141,940 | -- | |
| Warranty Deed | $140,655 | -- |
Similar Homes in Woodbury, MN
Source: NorthstarMLS
MLS Number: 6468311
APN: 21-028-21-12-0151
- 8358 Savanna Oaks Ln
- 2831 Voyageur Dr
- 3464 Parkers Dr
- 3519 Crestmoor Dr
- 3262 Crestmoor Dr
- 9073 Sequoia Rd
- 2961 Aldrich Trail
- 8056 Marsh Creek Alcove
- 8671 Quarry Ridge Ln Unit I
- 8051 Enclave Bay
- 8655 Quarry Ridge Ln Unit C
- 2395 Timberlea Dr
- 9475 Lake Rd
- 3927 Bailey Ridge Dr
- 8614 Quarry Ridge Ln Unit B
- 2612 Kempston Dr
- 7943 Forest Blvd Unit F
- 2357 Timberlea Dr
- 7930 Forest Blvd Unit B
- 8801 Stonebrooke Ct






