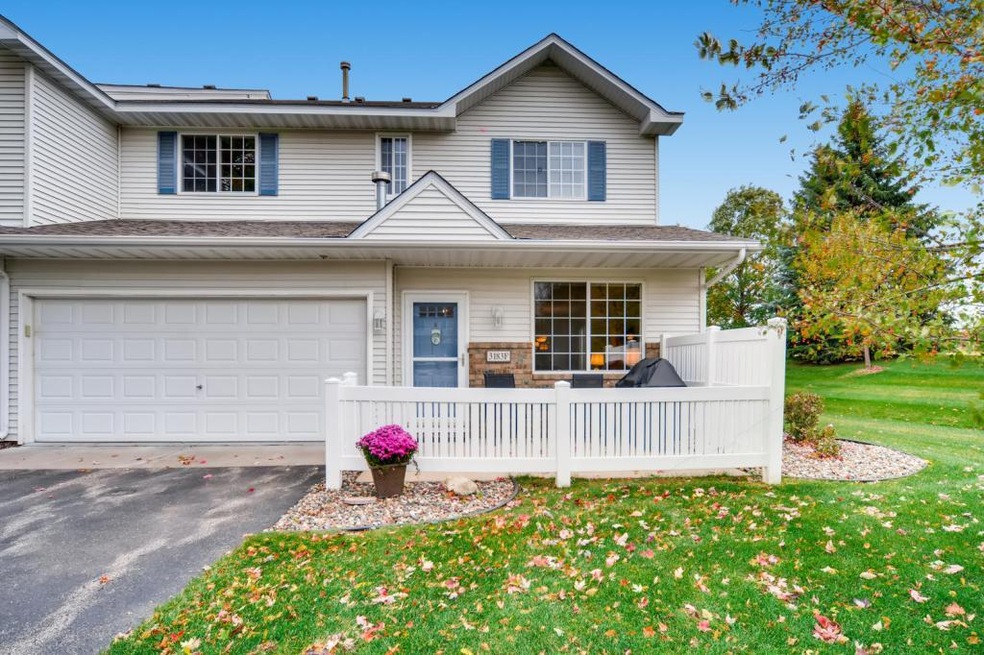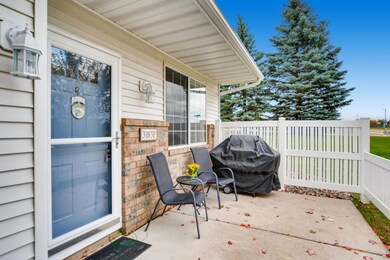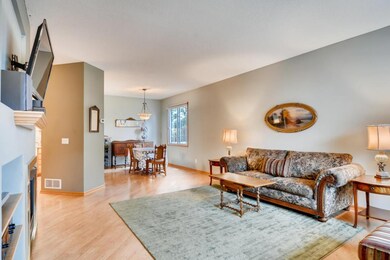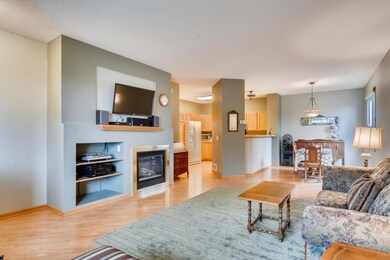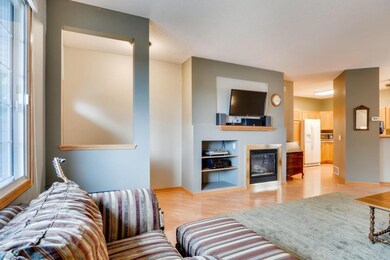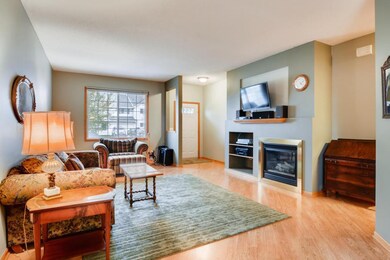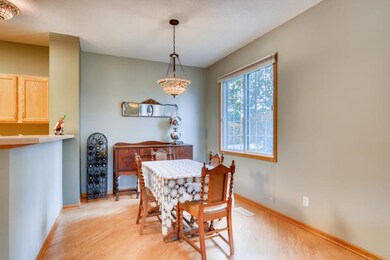
3183 Juniper Ln Unit F Woodbury, MN 55125
2
Beds
2
Baths
1,556
Sq Ft
$175/mo
HOA Fee
About This Home
As of May 2024Beautiful end unit townhome with spacious corner lot. Main floor has spacious open floor plan with an abundance of natural light! Upper level has large master with walk in closet, additional bedroom,laundry and incredible loft. This is the one you have been waiting for!!
Townhouse Details
Home Type
- Townhome
Est. Annual Taxes
- $2,510
Year Built
- Built in 1998
HOA Fees
- $175 per month
Parking
- 2
Home Design
- Asphalt Shingled Roof
Additional Features
- 2-Story Property
- Forced Air Heating System
Community Details
- Association fees include sanitation, snow removal, lawn care, outside maintenance, hazard insurance, water/sewer, professional mgmt
Map
Create a Home Valuation Report for This Property
The Home Valuation Report is an in-depth analysis detailing your home's value as well as a comparison with similar homes in the area
Home Values in the Area
Average Home Value in this Area
Property History
| Date | Event | Price | Change | Sq Ft Price |
|---|---|---|---|---|
| 04/02/2025 04/02/25 | Pending | -- | -- | -- |
| 03/07/2025 03/07/25 | For Sale | $289,900 | +6.0% | $177 / Sq Ft |
| 05/06/2024 05/06/24 | Sold | $273,480 | -2.3% | $170 / Sq Ft |
| 03/26/2024 03/26/24 | Pending | -- | -- | -- |
| 03/09/2024 03/09/24 | Price Changed | $279,900 | -5.0% | $175 / Sq Ft |
| 01/07/2024 01/07/24 | Price Changed | $294,500 | -1.2% | $184 / Sq Ft |
| 12/13/2023 12/13/23 | For Sale | $298,000 | +35.1% | $186 / Sq Ft |
| 01/22/2020 01/22/20 | Sold | $220,500 | +0.7% | $142 / Sq Ft |
| 11/15/2019 11/15/19 | Pending | -- | -- | -- |
| 11/06/2019 11/06/19 | Price Changed | $219,000 | -0.9% | $141 / Sq Ft |
| 10/15/2019 10/15/19 | For Sale | $221,000 | +30.1% | $142 / Sq Ft |
| 05/30/2014 05/30/14 | Sold | $169,900 | 0.0% | $109 / Sq Ft |
| 05/30/2014 05/30/14 | Pending | -- | -- | -- |
| 02/20/2014 02/20/14 | For Sale | $169,900 | -- | $109 / Sq Ft |
Source: NorthstarMLS
Tax History
| Year | Tax Paid | Tax Assessment Tax Assessment Total Assessment is a certain percentage of the fair market value that is determined by local assessors to be the total taxable value of land and additions on the property. | Land | Improvement |
|---|---|---|---|---|
| 2023 | $3,096 | $267,300 | $96,000 | $171,300 |
| 2022 | $2,676 | $239,600 | $84,800 | $154,800 |
| 2021 | $2,526 | $211,900 | $75,000 | $136,900 |
| 2020 | $2,534 | $203,400 | $75,000 | $128,400 |
| 2019 | $2,510 | $190,800 | $60,000 | $130,800 |
| 2018 | $2,252 | $191,700 | $71,900 | $119,800 |
| 2017 | $2,074 | $171,300 | $58,500 | $112,800 |
| 2016 | $2,152 | $161,900 | $52,000 | $109,900 |
| 2015 | $1,914 | $138,900 | $38,700 | $100,200 |
| 2013 | -- | $128,400 | $30,200 | $98,200 |
Source: Public Records
Mortgage History
| Date | Status | Loan Amount | Loan Type |
|---|---|---|---|
| Open | $265,275 | New Conventional | |
| Closed | $265,275 | New Conventional | |
| Previous Owner | $215,452 | FHA | |
| Previous Owner | $216,015 | FHA | |
| Previous Owner | $140,313 | FHA | |
| Previous Owner | $155,920 | New Conventional | |
| Previous Owner | $38,980 | Credit Line Revolving |
Source: Public Records
Deed History
| Date | Type | Sale Price | Title Company |
|---|---|---|---|
| Deed | $273,480 | -- | |
| Warranty Deed | $273,478 | Burnet Title | |
| Warranty Deed | $220,500 | Results Title | |
| Warranty Deed | $169,900 | Title Recording Svcs | |
| Warranty Deed | $194,900 | -- | |
| Warranty Deed | $141,940 | -- | |
| Warranty Deed | $140,655 | -- |
Source: Public Records
Similar Homes in Woodbury, MN
Source: NorthstarMLS
MLS Number: NST5321942
APN: 21-028-21-12-0151
Nearby Homes
- 8358 Savanna Oaks Ln
- 2831 Voyageur Dr
- 3464 Parkers Dr
- 3519 Crestmoor Dr
- 3262 Crestmoor Dr
- 9073 Sequoia Rd
- 2961 Aldrich Trail
- 8056 Marsh Creek Alcove
- 8671 Quarry Ridge Ln Unit I
- 8051 Enclave Bay
- 2395 Timberlea Dr
- 9475 Lake Rd
- 8614 Quarry Ridge Ln Unit B
- 2612 Kempston Dr
- 7943 Forest Blvd Unit F
- 2357 Timberlea Dr
- 7930 Forest Blvd Unit B
- 8801 Stonebrooke Ct
- 7921 Forest Blvd Unit C
- 8557 Beacon Alcove
