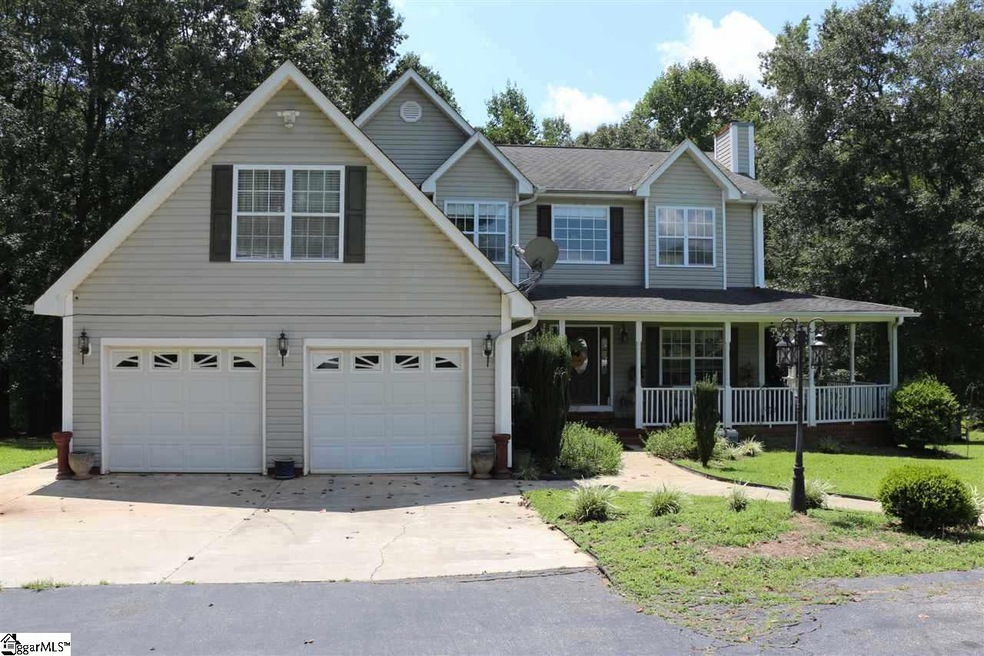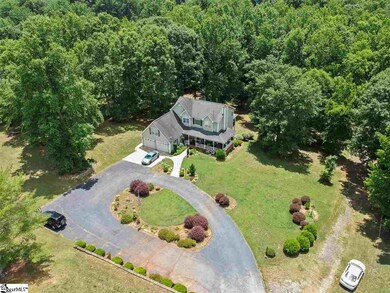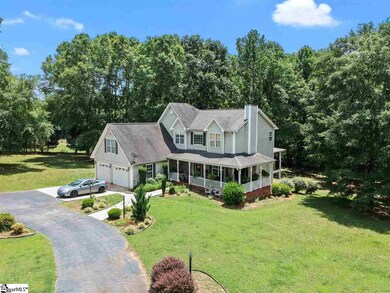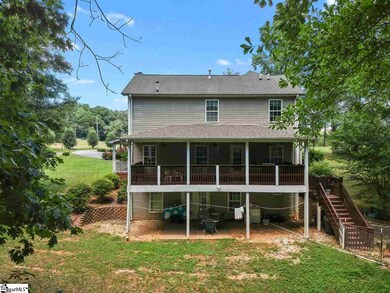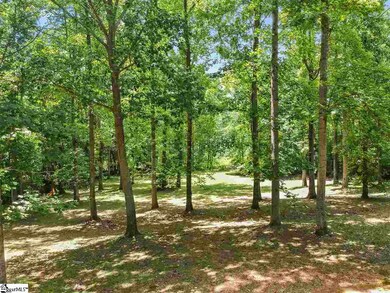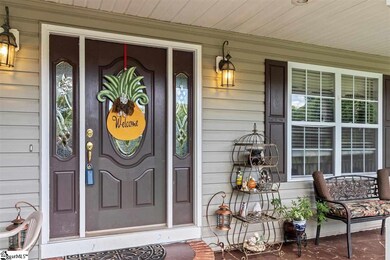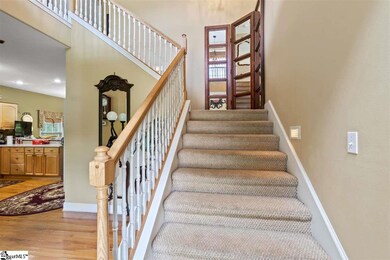
Estimated Value: $609,000 - $665,000
Highlights
- Second Kitchen
- Traditional Architecture
- Jetted Tub in Primary Bathroom
- Sauna
- Wood Flooring
- Bonus Room
About This Home
As of October 2019Nice country style house. Located on 4.33 acres. The main level features a living room with a gas fireplace, one bedroom that can be used as an office or study, the kitchen, laundry, the powder room, the dining room and the breakfast area with lots of windows to enjoy a nice view. From the breakfast area you can exit to a huge porch to enjoy and relax in the morning or late afternoon. The entrance to the basement is next to the kitchen. Follow down the stairs you will find a living room, a kitchen, a sauna room, and two bedrooms. Upstairs is the master bedroom with a jacuzzi tub, a walk in closet, and a separate shower. There are 3 more bedrooms and the bonus room with plenty of space. New HVAC installed in 2018, new water heater installed in 2018
Home Details
Home Type
- Single Family
Est. Annual Taxes
- $2,310
Year Built
- 1999
Lot Details
- 4.33 Acre Lot
- Level Lot
- Few Trees
Home Design
- Traditional Architecture
- Architectural Shingle Roof
- Vinyl Siding
Interior Spaces
- 3,679 Sq Ft Home
- 3,400-3,599 Sq Ft Home
- 2-Story Property
- Ceiling height of 9 feet or more
- Ceiling Fan
- Gas Log Fireplace
- Living Room
- Breakfast Room
- Dining Room
- Home Office
- Bonus Room
- Sauna
- Finished Basement
- Crawl Space
- Fire and Smoke Detector
Kitchen
- Second Kitchen
- Free-Standing Electric Range
- Built-In Microwave
- Dishwasher
- Disposal
Flooring
- Wood
- Carpet
- Laminate
- Ceramic Tile
Bedrooms and Bathrooms
- 6 Bedrooms | 1 Main Level Bedroom
- Primary bedroom located on second floor
- Walk-In Closet
- Primary Bathroom is a Full Bathroom
- Jetted Tub in Primary Bathroom
- Separate Shower
Laundry
- Laundry Room
- Laundry on main level
- Sink Near Laundry
Attic
- Storage In Attic
- Pull Down Stairs to Attic
Parking
- 2 Car Attached Garage
- Garage Door Opener
- Circular Driveway
Outdoor Features
- Outbuilding
- Front Porch
Utilities
- Central Air
- Heating Available
- Electric Water Heater
- Septic Tank
Ownership History
Purchase Details
Home Financials for this Owner
Home Financials are based on the most recent Mortgage that was taken out on this home.Purchase Details
Home Financials for this Owner
Home Financials are based on the most recent Mortgage that was taken out on this home.Similar Homes in Greer, SC
Home Values in the Area
Average Home Value in this Area
Purchase History
| Date | Buyer | Sale Price | Title Company |
|---|---|---|---|
| Milligan David L | $390,000 | None Available | |
| Montoya Carlos | $372,500 | None Available |
Mortgage History
| Date | Status | Borrower | Loan Amount |
|---|---|---|---|
| Open | Milligan David L | $315,400 | |
| Closed | Milligan David L | $312,000 | |
| Previous Owner | Montoya Carlos | $55,875 | |
| Previous Owner | Montoya Carlos | $298,000 | |
| Previous Owner | Kinnunen Jesse | $221,000 |
Property History
| Date | Event | Price | Change | Sq Ft Price |
|---|---|---|---|---|
| 10/08/2019 10/08/19 | Sold | $390,000 | -1.4% | $115 / Sq Ft |
| 06/21/2019 06/21/19 | For Sale | $395,500 | -- | $116 / Sq Ft |
Tax History Compared to Growth
Tax History
| Year | Tax Paid | Tax Assessment Tax Assessment Total Assessment is a certain percentage of the fair market value that is determined by local assessors to be the total taxable value of land and additions on the property. | Land | Improvement |
|---|---|---|---|---|
| 2024 | $2,538 | $15,450 | $2,720 | $12,730 |
| 2023 | $2,538 | $15,450 | $2,720 | $12,730 |
| 2022 | $2,365 | $15,450 | $2,720 | $12,730 |
| 2021 | $2,340 | $15,450 | $2,720 | $12,730 |
| 2020 | $2,460 | $15,450 | $2,720 | $12,730 |
| 2019 | $2,315 | $14,620 | $3,460 | $11,160 |
| 2018 | $2,310 | $14,620 | $3,460 | $11,160 |
| 2017 | $2,253 | $14,620 | $3,460 | $11,160 |
| 2016 | $2,170 | $365,310 | $86,400 | $278,910 |
| 2015 | $2,170 | $365,310 | $86,400 | $278,910 |
| 2014 | $2,210 | $373,810 | $86,400 | $287,410 |
Agents Affiliated with this Home
-
Andrea Granada

Seller's Agent in 2019
Andrea Granada
BHHS C.Dan Joyner-Woodruff Rd
(864) 304-1417
124 Total Sales
-
Angela Sox

Buyer's Agent in 2019
Angela Sox
D H P Real Estate LLC
(864) 380-5932
41 Total Sales
Map
Source: Greater Greenville Association of REALTORS®
MLS Number: 1395455
APN: 0631.04-01-004.00
- 0 Lake Cunningham Rd Unit 22131988
- 0 Lake Cunningham Rd Unit 317815
- 3151 N Highway 14
- 45 Lake Harbor Ct
- 204 Tot Howell Rd
- 200 Tot Howell Rd
- 2 Birch Tree Rd
- 216 Saddle Creek Ct
- 217 Ponder Rd
- 108 Saddle Creek Ct
- 2575 Old Ansel School Rd
- 1518 Memorial Drive Extension
- 747 Laurel Ln
- 14 Sunriff Ct
- 212 Ridge Climb Trail
- 106 Aleppo Ln
- 7 Table Mountain Trail
- 9 Table Mountain Trail
- 120 Aleppo Ln
- 104 Sunriff Ct
- 3183 N Highway 14
- 3169 N Highway 14
- 0 Lake Cunningham Rd Unit 1292205
- 0 Lake Cunningham Rd
- 3165 N Highway 14
- 3189 N Highway 14
- 3170 S Carolina 14
- 3184 N Highway 14
- 3151 N Highway 14
- 3191 N Highway 14
- 2932 Cannon Rd
- 3150 N Highway 14
- 3147 N Highway 14
- 3112 Cannon Rd
- 3144 N Highway 14
- 3003 Cannon Rd
- 3118 Cannon Rd
- 13 Old Wagon Rd
- 1002 Lake Cunningham Rd
- 2929 Cannon Rd
