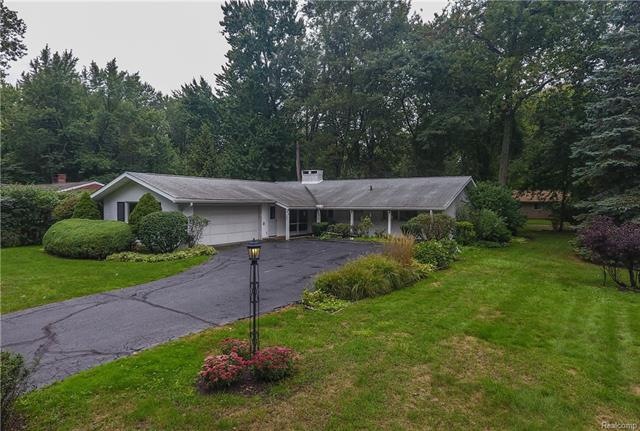
$250,000
- 2 Beds
- 1 Bath
- 1,177 Sq Ft
- 115 Council Ave
- Clawson, MI
Welcome to one of the most charming bungalows in Clawson! Warmth and character shine through every detail, from the beautiful stained wood trim to the eye-catching wooden beams. Offering a step-free entrance, this home is as functional as it is inviting. Inside, the living room greets you with built-in display shelves and a cozy bench, creating a welcoming spot to relax or gather.The kitchen
Sherry Pyszczynski Keller Williams Paint Creek
