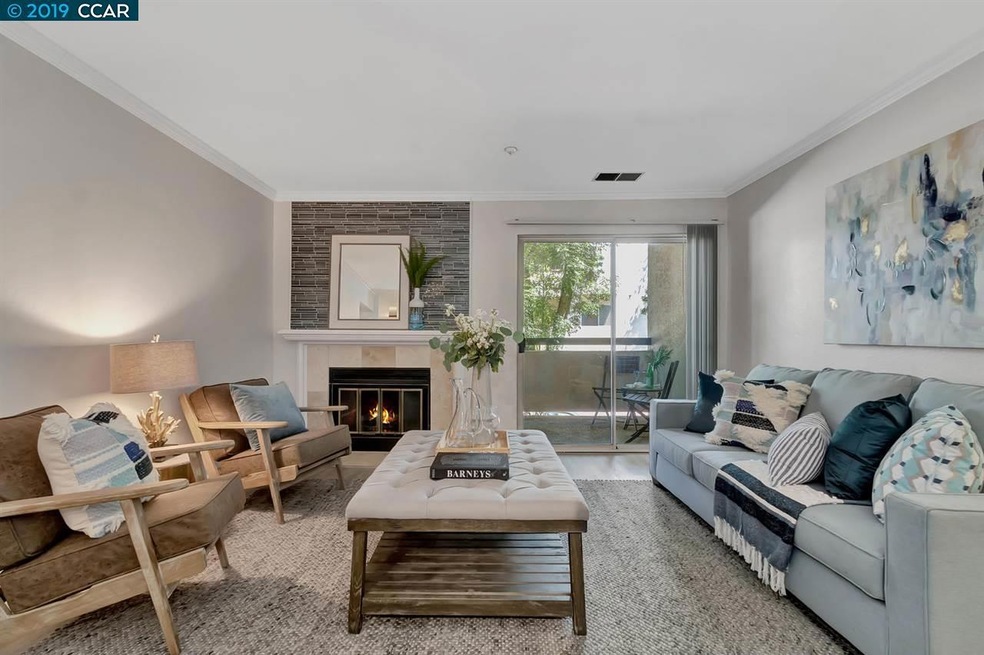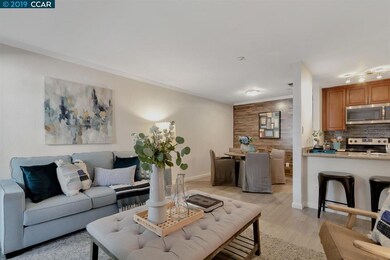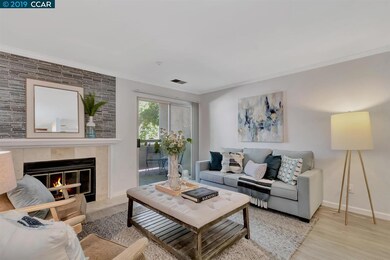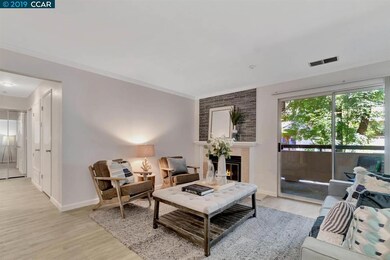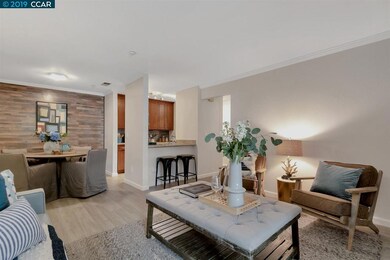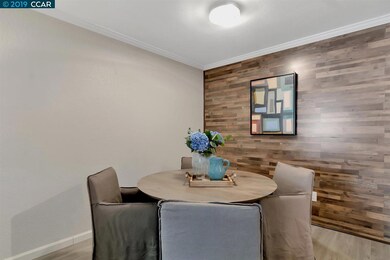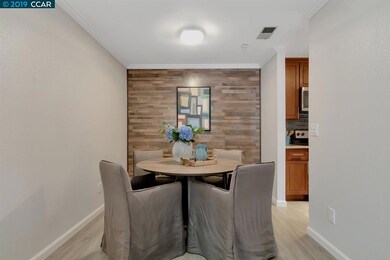
The Madison 3183 Wayside Plaza Unit 104 Walnut Creek, CA 94597
Contra Costa Centre NeighborhoodHighlights
- Fitness Center
- Gated Community
- Contemporary Architecture
- Spa
- Updated Kitchen
- Solid Surface Countertops
About This Home
As of November 2024Gorgeous remodel! Chic and sophisticated downtown condo with high-end finishes, newly installed flooring, paint, and crown molding. Living room features fireplace with beautiful glass tile accent to ceiling, sliders to balcony access, dining room with accent wall, and kitchen with matching glass tile backsplash, granite counters, and SS appliances. Renovated bathroom boasts granite vanity and custom tile shower. In-unit washer and dryer, fabulous amenities including pool, hot tub, underground parking and gym, and amazing downtown Walnut Creek location just minutes to shopping, dining, theatre, parks, trails, and BART for effortless commute to SF.
Last Buyer's Agent
Lori Ann Palmerton
Keller Williams Realty License #01223831
Property Details
Home Type
- Condominium
Est. Annual Taxes
- $5,648
Year Built
- Built in 1985
HOA Fees
- $462 Monthly HOA Fees
Parking
- 1 Car Garage
- Garage Door Opener
- Assigned Parking
Home Design
- Contemporary Architecture
- Shingle Roof
- Stucco
Interior Spaces
- 1-Story Property
- Gas Fireplace
- Living Room with Fireplace
- Dining Area
Kitchen
- Updated Kitchen
- Built-In Range
- Microwave
- Dishwasher
- Solid Surface Countertops
Flooring
- Laminate
- Tile
Bedrooms and Bathrooms
- 1 Bedroom
- 1 Full Bathroom
Laundry
- Laundry in unit
- Dryer
- Washer
Additional Features
- Spa
- Forced Air Heating and Cooling System
Listing and Financial Details
- Assessor Parcel Number 1484600497
Community Details
Overview
- Association fees include common area maintenance, exterior maintenance, management fee, security/gate fee, trash
- 60 Units
- The Madison HOA, Phone Number (925) 746-0542
- The Madison Subdivision
Recreation
Security
- Gated Community
Ownership History
Purchase Details
Home Financials for this Owner
Home Financials are based on the most recent Mortgage that was taken out on this home.Purchase Details
Home Financials for this Owner
Home Financials are based on the most recent Mortgage that was taken out on this home.Purchase Details
Home Financials for this Owner
Home Financials are based on the most recent Mortgage that was taken out on this home.Purchase Details
Home Financials for this Owner
Home Financials are based on the most recent Mortgage that was taken out on this home.Purchase Details
Purchase Details
Map
About The Madison
Similar Homes in Walnut Creek, CA
Home Values in the Area
Average Home Value in this Area
Purchase History
| Date | Type | Sale Price | Title Company |
|---|---|---|---|
| Grant Deed | $445,000 | Chicago Title | |
| Grant Deed | $415,000 | Chicago Title Company | |
| Grant Deed | $400,000 | Fidelity National Title Co | |
| Grant Deed | $380,000 | Chicago Title Company | |
| Interfamily Deed Transfer | -- | None Available | |
| Interfamily Deed Transfer | -- | -- |
Mortgage History
| Date | Status | Loan Amount | Loan Type |
|---|---|---|---|
| Open | $422,750 | New Conventional | |
| Previous Owner | $402,550 | New Conventional | |
| Previous Owner | $375,000 | New Conventional | |
| Previous Owner | $304,000 | Adjustable Rate Mortgage/ARM |
Property History
| Date | Event | Price | Change | Sq Ft Price |
|---|---|---|---|---|
| 02/04/2025 02/04/25 | Off Market | $400,000 | -- | -- |
| 02/04/2025 02/04/25 | Off Market | $380,000 | -- | -- |
| 02/04/2025 02/04/25 | Off Market | $415,000 | -- | -- |
| 11/06/2024 11/06/24 | Sold | $445,000 | +3.5% | $609 / Sq Ft |
| 10/15/2024 10/15/24 | Pending | -- | -- | -- |
| 10/07/2024 10/07/24 | For Sale | $430,000 | +3.6% | $588 / Sq Ft |
| 02/09/2021 02/09/21 | Sold | $415,000 | 0.0% | $568 / Sq Ft |
| 01/07/2021 01/07/21 | Pending | -- | -- | -- |
| 01/04/2021 01/04/21 | For Sale | $415,000 | +3.8% | $568 / Sq Ft |
| 10/30/2019 10/30/19 | Sold | $400,000 | -1.2% | $547 / Sq Ft |
| 10/03/2019 10/03/19 | Pending | -- | -- | -- |
| 09/18/2019 09/18/19 | For Sale | $405,000 | 0.0% | $554 / Sq Ft |
| 09/13/2019 09/13/19 | Pending | -- | -- | -- |
| 09/03/2019 09/03/19 | For Sale | $405,000 | +6.6% | $554 / Sq Ft |
| 10/16/2017 10/16/17 | Sold | $380,000 | -5.0% | $520 / Sq Ft |
| 09/01/2017 09/01/17 | Pending | -- | -- | -- |
| 06/09/2017 06/09/17 | For Sale | $399,950 | -- | $547 / Sq Ft |
Tax History
| Year | Tax Paid | Tax Assessment Tax Assessment Total Assessment is a certain percentage of the fair market value that is determined by local assessors to be the total taxable value of land and additions on the property. | Land | Improvement |
|---|---|---|---|---|
| 2024 | $5,648 | $440,401 | $286,526 | $153,875 |
| 2023 | $5,648 | $431,766 | $280,908 | $150,858 |
| 2022 | $5,640 | $423,300 | $275,400 | $147,900 |
| 2021 | $5,393 | $404,144 | $252,590 | $151,554 |
| 2019 | $5,138 | $387,600 | $295,800 | $91,800 |
| 2018 | $4,970 | $380,000 | $290,000 | $90,000 |
| 2017 | $2,536 | $163,080 | $64,307 | $98,773 |
| 2016 | $2,462 | $159,884 | $63,047 | $96,837 |
| 2015 | -- | $157,483 | $62,100 | $95,383 |
| 2014 | $2,394 | $154,399 | $60,884 | $93,515 |
Source: Contra Costa Association of REALTORS®
MLS Number: 40880423
APN: 148-460-049-7
- 3183 Wayside Plaza Unit 320
- 3183 Wayside Plaza Unit 319
- 3173 Wayside Plaza Unit 213
- 3173 Wayside Plaza Unit 102
- 24 Iron Horse Ln Unit 703
- 100 Esperanza Place Unit 1200
- 1157 Honey Trail
- 1304 Honey Trail
- 125 Greenwood Cir
- 107 Ashton Way
- 1166 Briarwood Way
- 45 Sun Valley Dr
- 1530 Sunnyvale Ave Unit 6
- 1965 Countrywood Ct
- 172 Foxglove Ln
- 1566 Sunnyvale Ave Unit 7
- 1568 Sunnyvale Ave Unit 17
- 2730 Oak Rd Unit 60
- 2730 Oak Rd Unit 24
- 2742 Oak Rd Unit 197
