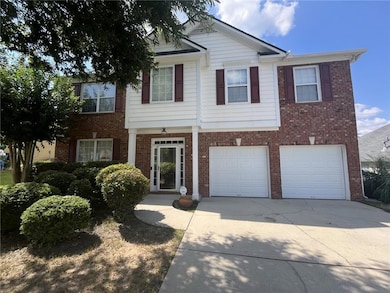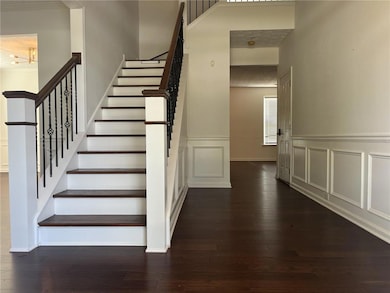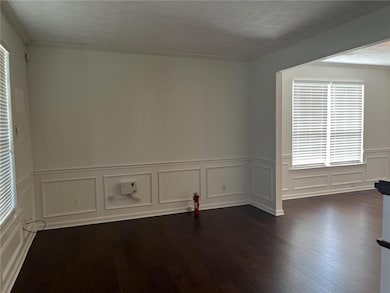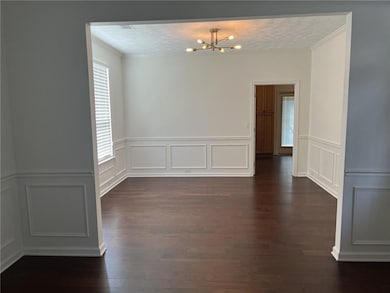3184 Elmwood Ct Atlanta, GA 30349
Highlights
- Sitting Area In Primary Bedroom
- Stone Countertops
- Den
- A-Frame Home
- Neighborhood Views
- Formal Dining Room
About This Home
STUNNING, UPSCALE 4-bedroom, 2.5-bathroom Single Family Home ready for you! Enjoy the foyer as you enter, with tile floors on the main, granite counters, stained cabinets, stainless steel appliances, including refrigerator, in the kitchen, spacious family room with a fireplace and a rear patio with a fenced in yard. You'll also enjoy the entry level garage with direct access to the living area. The Master Suite upstairs is the perfect balance of comfort and space, spacious walk-in closet, master bath is equipped with double vanities, stand up shower, soaking tub. The guest rooms are large and the perfect size for your family and/or guests for a comfortable visit. The media nook on the 2nd floor is the perfect entertaining zone, workspace or game room! You're minutes away from Hartsfield-Jackson Atlanta International Airport, shopping, dining, interstates and access to downtown Atlanta. Schedule your showing today!
Home Details
Home Type
- Single Family
Est. Annual Taxes
- $5,613
Year Built
- Built in 2003
Lot Details
- 10,014 Sq Ft Lot
- Garden
- Back Yard Fenced and Front Yard
Parking
- 2 Car Attached Garage
- Parking Accessed On Kitchen Level
- Garage Door Opener
Home Design
- A-Frame Home
- Brick Exterior Construction
- Shingle Roof
- Composition Roof
- Shingle Siding
Interior Spaces
- 3,143 Sq Ft Home
- 2-Story Property
- Ceiling height of 9 feet on the main level
- Double Pane Windows
- Family Room with Fireplace
- Formal Dining Room
- Den
- Neighborhood Views
- Fire and Smoke Detector
- Laundry on upper level
Kitchen
- Open to Family Room
- Gas Range
- Dishwasher
- Stone Countertops
- Wood Stained Kitchen Cabinets
- Disposal
Flooring
- Carpet
- Laminate
Bedrooms and Bathrooms
- 4 Bedrooms
- Sitting Area In Primary Bedroom
- Oversized primary bedroom
- Dual Vanity Sinks in Primary Bathroom
- Separate Shower in Primary Bathroom
Outdoor Features
- Patio
Schools
- Bethune - College Park Elementary School
- Mcnair - Fulton Middle School
- Banneker High School
Utilities
- Central Heating and Cooling System
- Gas Water Heater
- Phone Available
- Cable TV Available
Community Details
- Application Fee Required
- Magnolia Walk Subdivision
Listing and Financial Details
- 12 Month Lease Term
- $150 Application Fee
- Assessor Parcel Number 13 0127 LL2305
Map
Source: First Multiple Listing Service (FMLS)
MLS Number: 7610543
APN: 13-0127-LL-230-5
- 3208 Spruce Way
- 160 Magnolia Walk Ln
- 3225 Redona Dr
- 6200 Beaver Creek Trail
- 345 Magnolia Walk Ln
- 5940 Old Bill Cook Rd
- 2946 Carriage Ln
- 6125 Cedar Wood Dr
- 5925 Old Bill Cook Rd
- 2922 Carriage Ln
- 0 Old Bill Cook Rd Unit 7585524
- 0 Old Bill Cook Rd Unit 10419455
- 120 Gran de Ct
- 2825 Middleburg Dr
- 2875 Carriage Ln
- 3270 Devilla Trace
- 2915 Harper Valley Dr
- 3049 Flat Shoals Rd
- 4722 Blake Loop
- 2455 Cheryl Lynne Ln
- 6186 Ripple Way Unit 84
- 5750 Buffington Rd
- 3413 Sumersbe Ct
- 6125 Hemperly Rd
- 2295 Burdett Ridge Dr
- 2860 Springfield Ct SW
- 480 Burdett Ridge Ct
- 5740 Buffington Rd
- 5720 Old Bill Cook Rd
- 6455 Kimberly Mill Rd
- 5726 Southwick Ct SW
- 135 Kimberly Creek Place
- 5733 Sable Way
- 6140 Hillandale Dr
- 3355 Valley Bend Rd
- 5765 Old Carriage Dr
- 3387 Sable Chase Ln
- 5895 Hampton Ct







