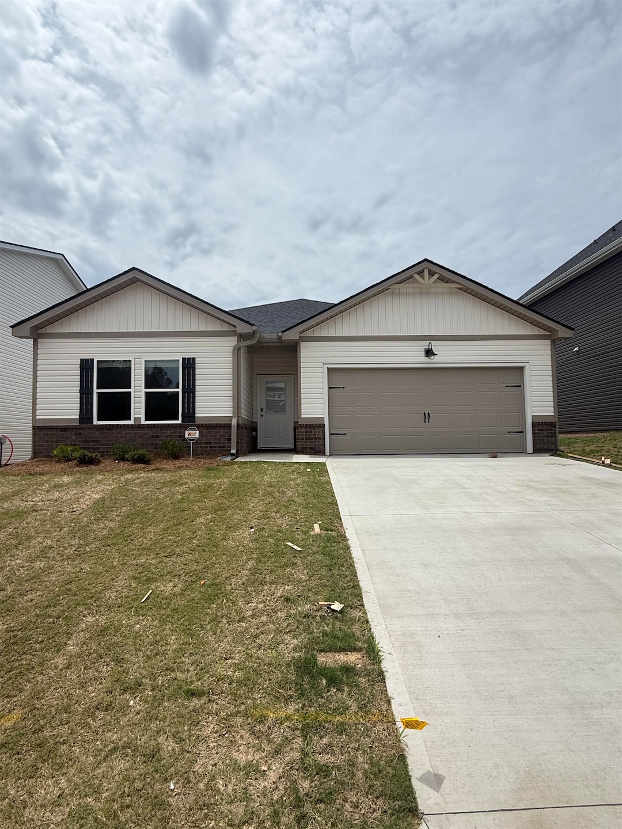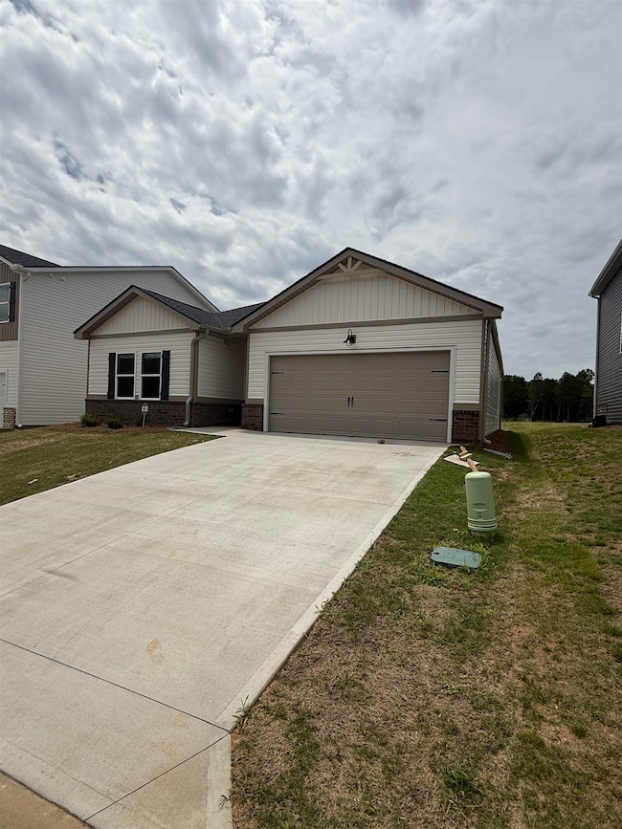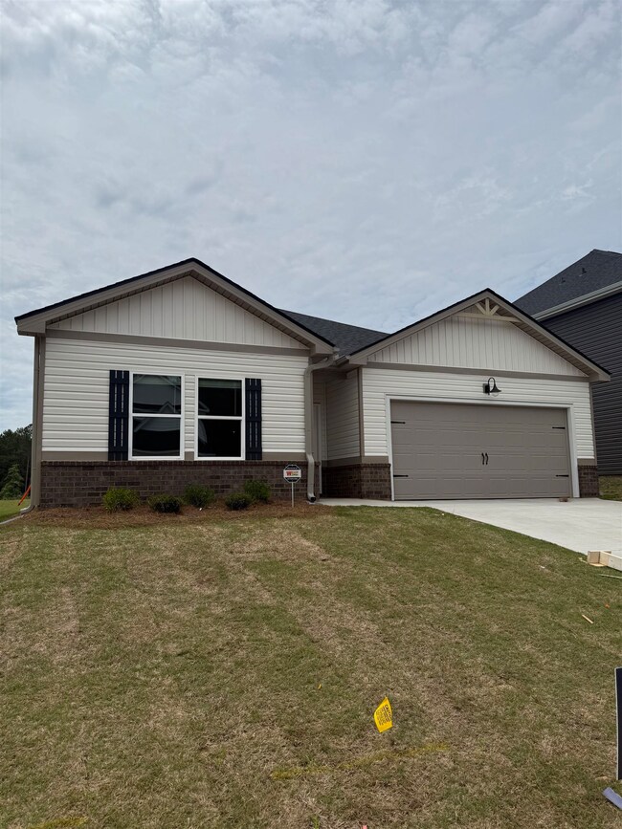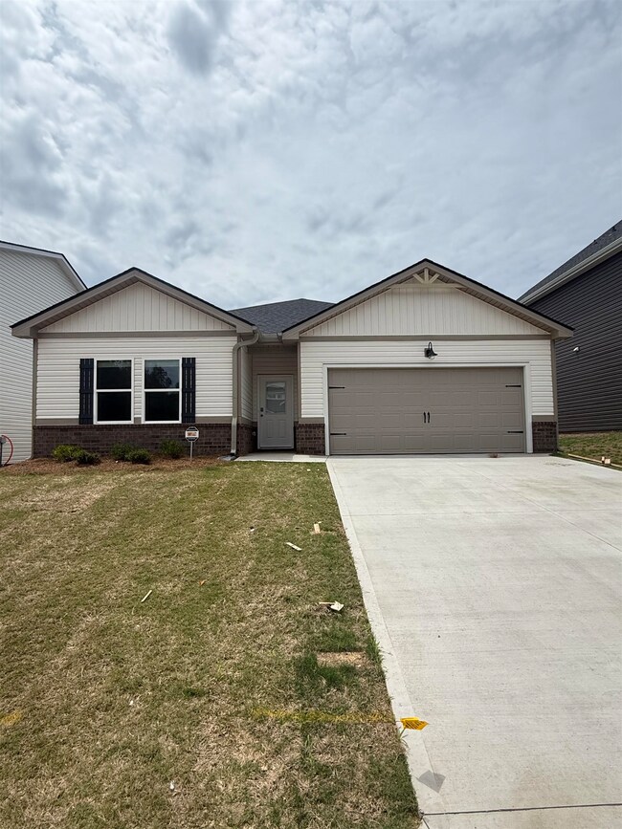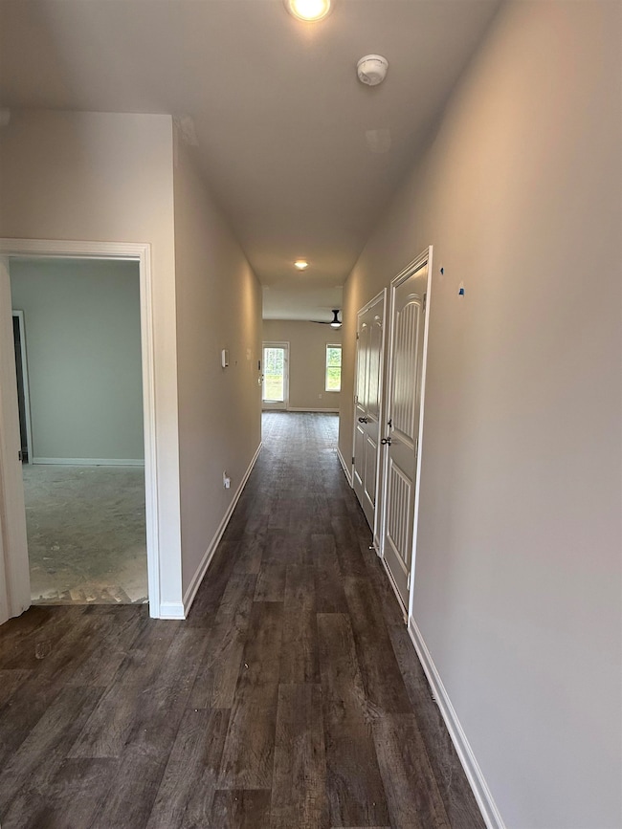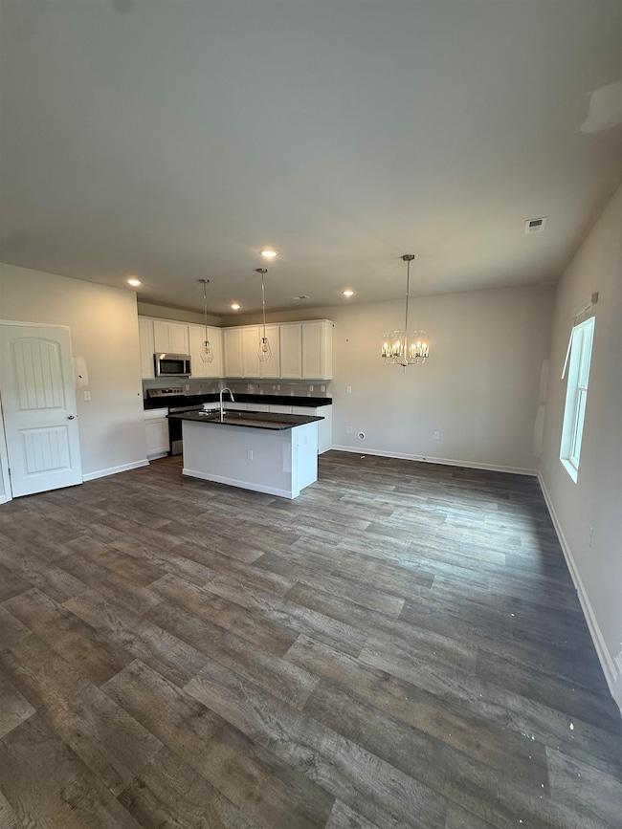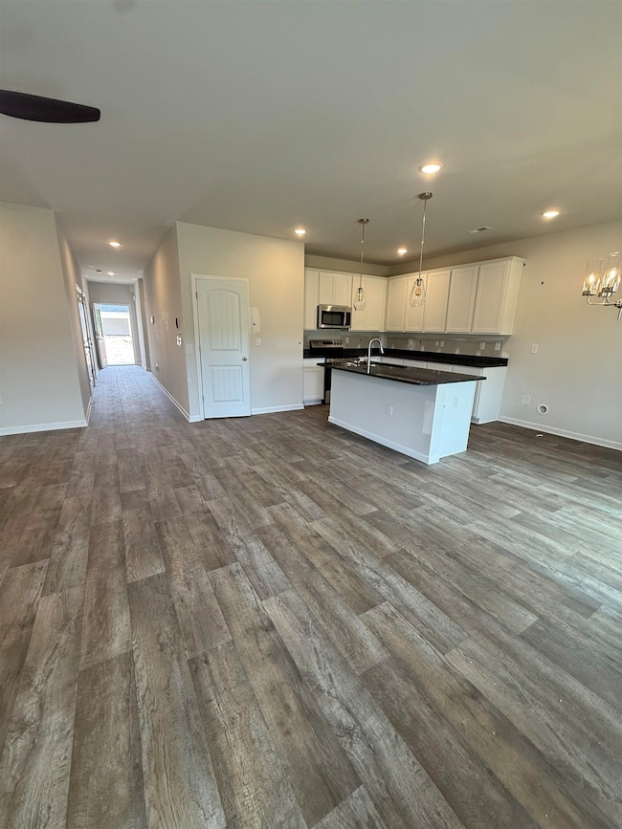
3184 Emberly Dr Roebuck, SC 29376
Estimated payment $1,666/month
Highlights
- Primary Bedroom Suite
- Deck
- Sun or Florida Room
- Dorman High School Rated A-
- Loft
- Great Room
About This Home
The Burton is a charming one level, ranch style home with 3 bedroom, 2 bath layout. Spacious owner's suite with walk-in closet, primary bath with double vanity, 3 LED mirrors, free standing garden tub, tiled separate shower with bench, tile flooring, and smart toilet. Eat-in kitchen features oversized center island, walk-in pantry, farmer's sink, cup-wash station, and granite countertops. This home also comes with full house blinds, 9' ceilings, rear covered patio, LED lighting, granite counters in all bathrooms, Smart Home System features, UV air & surface treatment for HVAC, 1-yr Builder's & 10-yr Structural New Home Warranty. 100% USDA financing available.
Home Details
Home Type
- Single Family
Year Built
- Built in 2025
Lot Details
- 5,663 Sq Ft Lot
Parking
- 2 Car Garage
Interior Spaces
- 1,650 Sq Ft Home
- 1-Story Property
- Great Room
- Living Room
- Breakfast Room
- Dining Room
- Den
- Loft
- Bonus Room
- Sun or Florida Room
- Screened Porch
- Laundry Room
Bedrooms and Bathrooms
- 3 Bedrooms
- Primary Bedroom Suite
- 2 Full Bathrooms
Outdoor Features
- Deck
- Patio
Schools
- Roebuck Pr Elementary School
- Dawkins Middle School
- Dorman High School
Community Details
- Property has a Home Owners Association
- Ravencrest Subdivision
Map
Home Values in the Area
Average Home Value in this Area
Property History
| Date | Event | Price | Change | Sq Ft Price |
|---|---|---|---|---|
| 07/12/2025 07/12/25 | Price Changed | $254,990 | -0.8% | $155 / Sq Ft |
| 07/01/2025 07/01/25 | Price Changed | $256,990 | -1.2% | $156 / Sq Ft |
| 06/17/2025 06/17/25 | Price Changed | $259,990 | -1.9% | $158 / Sq Ft |
| 06/14/2025 06/14/25 | For Sale | $264,990 | -- | $161 / Sq Ft |
Similar Homes in Roebuck, SC
Source: Multiple Listing Service of Spartanburg
MLS Number: SPN325262
- 102 Strickland Dr
- 100 Strickland Dr
- 445 Summerland Dr
- 931 Equine Dr
- 200 Canaan Pointe Dr
- 5114 Highway 221
- 180 S Pine Lake Dr
- 106 Kensington Dr
- 460 E Blackstock Rd
- 110 Southport Rd
- 101 Arlo Ct
- 430 E Blackstock Rd
- 120 Elliott St
- 403 Caulder Ave
- 201 Caulder Ave
- 187 S Carolina Ave
- 120 Morningside Dr
- 105 Carlton Ct
- 536 Peronneau St Unit A
- 536 Peronneau St Unit B
