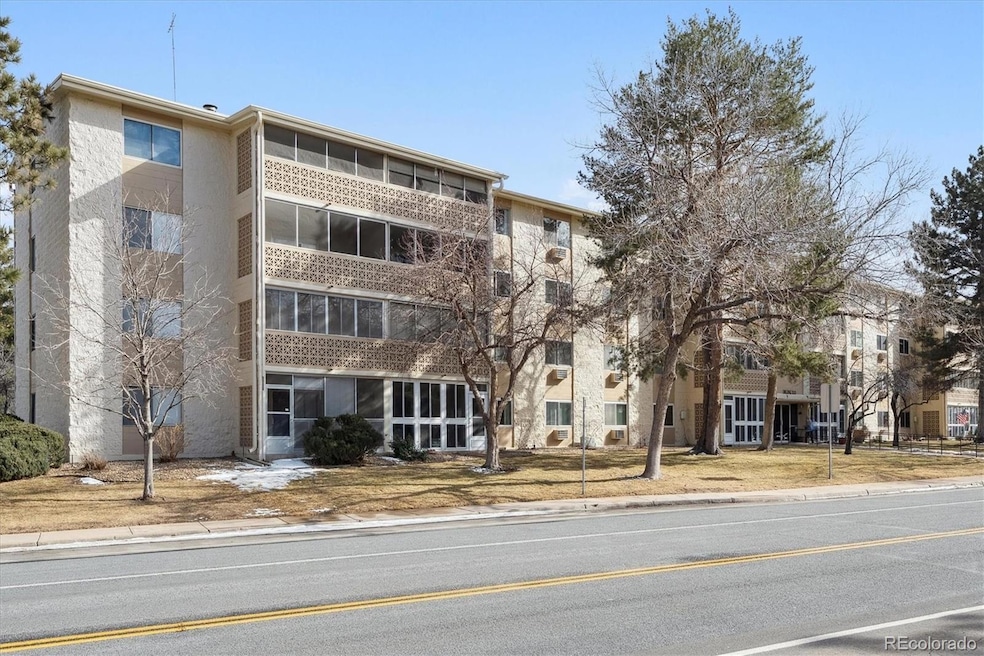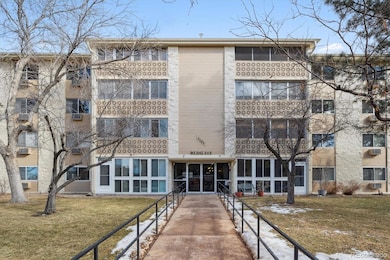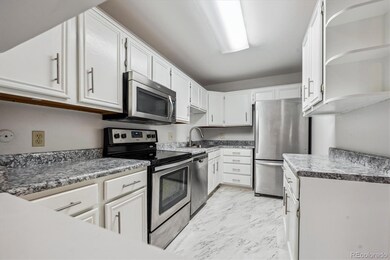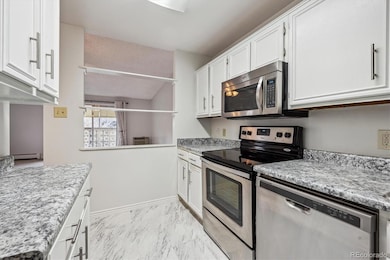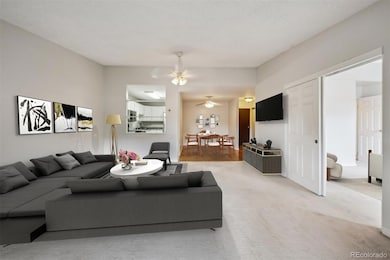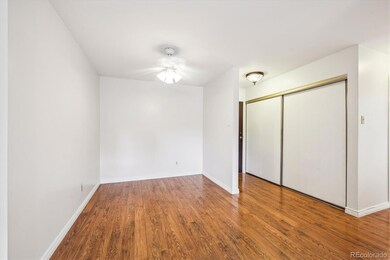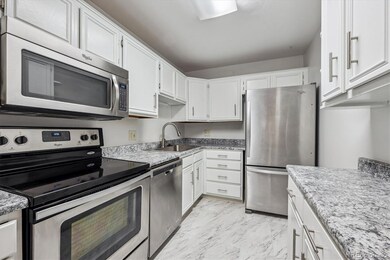Heather Gardens 3184 S Heather Gardens Way Unit 403 Floor 4 Aurora, CO 80014
Heather Gardens NeighborhoodEstimated payment $1,943/month
Highlights
- Golf Course Community
- No Units Above
- Primary Bedroom Suite
- Fitness Center
- Active Adult
- Open Floorplan
About This Home
Spacious 4th/Top Floor unit features soaring vaulted ceilings, 2 Bedrooms, 2 Bathrooms and 1,200 SF of living space! Westerly facing unit provides an abundance of natural light and stunning snow capped Mountain Views from the private covered lanai and Bedrooms! This home features an ample amount of storage with 2 large coat closets/pantry, oversized walk-in closet, additional storage room and storage in parking structure. Open concept floor plan boasts a Dining/Kitchen eating area, Kitchen complete with pantry, NEW flooring and stainless appliances. Living Room and Primary Bedroom offer air conditioning and each room has ceiling fans ensuring comfort during warm Summer months. Entertaining or casual living extends to the covered outdoor lanai providing an outdoor oasis for enjoying your morning coffee or soaking up the mountain views! The Primary Bedroom features a large walk-in closet and en-suite 3/4 Bathroom with NEW flooring. The secondary Bedroom offers the flexibility for an extension of the Living Room, Bedroom or Home Office setup. This unit includes secure building entry plus a 1-car covered parking space (#38) with storage steps from the building. Exclusive community amenities and activities including - restaurant, indoor and outdoor heated pools, a jacuzzi, sauna, and a fitness center. The 27,000 sq. ft. clubhouse includes arts and crafts rooms and billiard tables. Convenient access to grocery stores, restaurants and retail shopping and an easy commute to DIA, Light Rail, I225 and Cherry Creek State Park. Don't miss the opportunity to create your new home within this vibrant community!
Use our preferred lender, and your buyers will receive up to 1% of the loan amount in lender credits up to 5K! (Excluding down payment and assistance loan programs)
Listing Agent
RE/MAX Professionals Brokerage Email: TFALLOWS@REMAX.NET,303-489-5533 License #40005021 Listed on: 01/31/2025

Co-Listing Agent
RE/MAX Professionals Brokerage Email: TFALLOWS@REMAX.NET,303-489-5533 License #100027288
Property Details
Home Type
- Condominium
Est. Annual Taxes
- $1,055
Year Built
- Built in 1973
Lot Details
- No Units Above
- West Facing Home
HOA Fees
- $669 Monthly HOA Fees
Home Design
- Entry on the 4th floor
- Concrete Block And Stucco Construction
Interior Spaces
- 1,200 Sq Ft Home
- 1-Story Property
- Open Floorplan
- Vaulted Ceiling
- Ceiling Fan
- Window Treatments
- Living Room
- Dining Room
- Mountain Views
Kitchen
- Range
- Microwave
- Dishwasher
- Tile Countertops
- Laminate Countertops
- Disposal
Flooring
- Carpet
- Vinyl
Bedrooms and Bathrooms
- 2 Main Level Bedrooms
- Primary Bedroom Suite
- Walk-In Closet
Home Security
Parking
- 1 Car Garage
- Parking Storage or Cabinetry
Eco-Friendly Details
- Smoke Free Home
Outdoor Features
- Covered Patio or Porch
Schools
- Polton Elementary School
- Prairie Middle School
- Overland High School
Utilities
- Mini Split Air Conditioners
- Baseboard Heating
- Natural Gas Connected
- Water Heater
Listing and Financial Details
- Exclusions: Secondary Bedroom blue drapery panels/hardware, seller's personal possessions.
- Assessor Parcel Number 031311675
Community Details
Overview
- Active Adult
- Association fees include reserves, heat, insurance, ground maintenance, maintenance structure, sewer, snow removal, trash, water
- Heather Gardens Association, Phone Number (303) 755-0652
- Mid-Rise Condominium
- Heather Gardens Subdivision
- Community Parking
Amenities
- Clubhouse
- Coin Laundry
- Elevator
- Community Storage Space
Recreation
- Golf Course Community
- Community Spa
- Trails
Security
- Controlled Access
- Fire and Smoke Detector
Map
About Heather Gardens
Home Values in the Area
Average Home Value in this Area
Tax History
| Year | Tax Paid | Tax Assessment Tax Assessment Total Assessment is a certain percentage of the fair market value that is determined by local assessors to be the total taxable value of land and additions on the property. | Land | Improvement |
|---|---|---|---|---|
| 2024 | $1,055 | $13,239 | -- | -- |
| 2023 | $1,055 | $13,239 | $0 | $0 |
| 2022 | $1,236 | $14,797 | $0 | $0 |
| 2021 | $1,241 | $14,797 | $0 | $0 |
| 2020 | $1,209 | $14,607 | $0 | $0 |
| 2019 | $1,193 | $14,607 | $0 | $0 |
| 2018 | $1,045 | $11,873 | $0 | $0 |
| 2017 | $1,012 | $11,873 | $0 | $0 |
| 2016 | $785 | $8,326 | $0 | $0 |
| 2015 | $754 | $8,326 | $0 | $0 |
| 2014 | -- | $5,317 | $0 | $0 |
| 2013 | -- | $6,330 | $0 | $0 |
Property History
| Date | Event | Price | List to Sale | Price per Sq Ft |
|---|---|---|---|---|
| 10/31/2025 10/31/25 | Price Changed | $225,000 | -2.2% | $188 / Sq Ft |
| 10/13/2025 10/13/25 | Price Changed | $230,000 | -2.1% | $192 / Sq Ft |
| 07/23/2025 07/23/25 | Price Changed | $235,000 | -2.1% | $196 / Sq Ft |
| 04/14/2025 04/14/25 | Price Changed | $240,000 | -2.0% | $200 / Sq Ft |
| 03/28/2025 03/28/25 | Price Changed | $245,000 | -2.0% | $204 / Sq Ft |
| 01/31/2025 01/31/25 | For Sale | $250,000 | -- | $208 / Sq Ft |
Purchase History
| Date | Type | Sale Price | Title Company |
|---|---|---|---|
| Warranty Deed | $230,000 | Chicago Title | |
| Warranty Deed | $107,500 | First American | |
| Interfamily Deed Transfer | -- | First American | |
| Quit Claim Deed | -- | None Available | |
| Quit Claim Deed | -- | None Available | |
| Warranty Deed | $104,000 | Security Title | |
| Warranty Deed | $92,500 | North American Title | |
| Warranty Deed | $89,950 | Stewart Title | |
| Deed | -- | -- | |
| Deed | -- | -- | |
| Deed | -- | -- | |
| Deed | -- | -- |
Mortgage History
| Date | Status | Loan Amount | Loan Type |
|---|---|---|---|
| Open | $218,500 | New Conventional | |
| Previous Owner | $86,000 | New Conventional | |
| Previous Owner | $54,000 | Purchase Money Mortgage | |
| Previous Owner | $74,000 | No Value Available |
Source: REcolorado®
MLS Number: 4303306
APN: 1973-36-4-02-183
- 3184 S Heather Gardens Way Unit 212
- 3164 S Wheeling Way Unit 306
- 3164 S Wheeling Way Unit 308
- 3144 S Wheeling Way Unit 410
- 3144 S Wheeling Way Unit 209
- 3144 S Wheeling Way Unit 206
- 3228 S Xanadu St
- 13601 E Marina Dr Unit 508
- 3124 S Wheeling Way Unit 404
- 3124 S Wheeling Way Unit 102
- 13631 E Marina Dr Unit 608
- 13631 E Marina Dr Unit 105
- 13631 E Marina Dr Unit 111
- 3082 S Wheeling Way Unit 205
- 13500 E Cornell Ave Unit 206
- 13500 E Cornell Ave Unit 302
- 13691 E Marina Dr Unit 303
- 13691 E Marina Dr Unit 412
- 13691 E Marina Dr Unit 405
- 13691 E Marina Dr Unit 208
- 3082 S Wheeling Way Unit 104
- 3061 S Ursula Cir Unit 101
- 3083 S Ursula Cir Unit 301
- 3155 S Vaughn Way
- 3051 S Ursula Cir Unit 202
- 2281 S Vaughn Way Unit 104A
- 13890 E Marina Dr Unit 602
- 13890 E Marina Dr Unit 604
- 13058 E Amherst Ave
- 13901 E Marina Dr Unit 109
- 13952 E Marina Dr Unit 204
- 12150 E Dartmouth Ave
- 13992 E Marina Dr Unit 308
- 13625 E Yale Ave
- 13623 E Yale Ave
- 2639 S Xanadu Way
- 2645 S Xanadu Way Unit D
- 3255 S Parker Rd
- 3227 S Parker Rd
- 14300 E Marina Dr Unit 207
