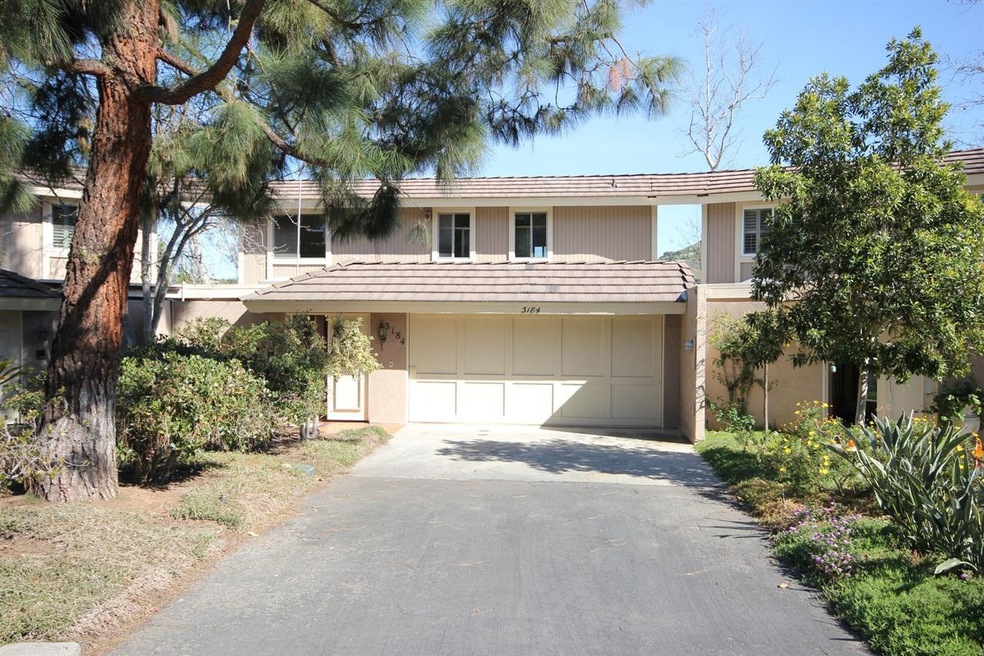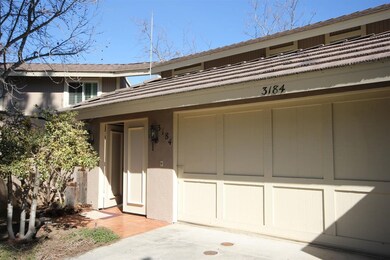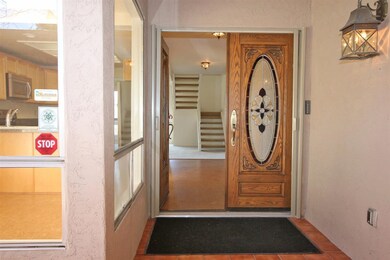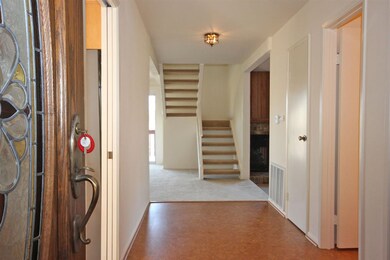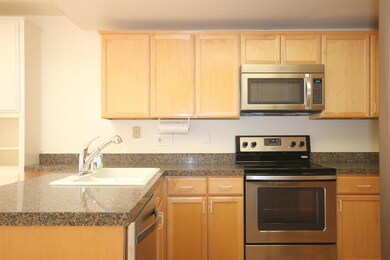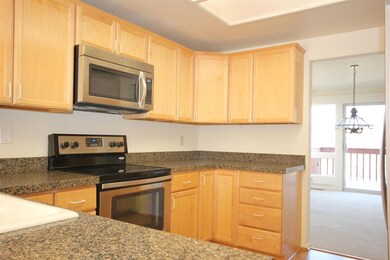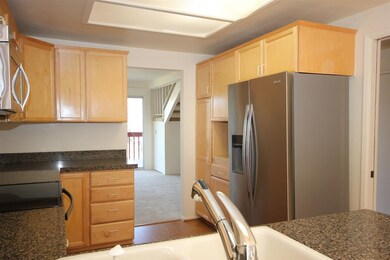3184 Via de Caballo Encinitas, CA 92024
La Costa Canyon NeighborhoodHighlights
- Panoramic View
- Fireplace in Primary Bedroom
- Property Near a Canyon
- Olivenhain Pioneer Elementary Rated A
- Deck
- Breakfast Area or Nook
About This Home
As of September 2020Looking for Backup Offers, will leave LB on property. Complete remodel, popcorn/wallpaper/old flooring are all gone. New quartz kitchen counters, beautiful cork flooring in entry, powder room, kitchen & upstairs bathrooms. New paint, new bath vanities, new toilets, new upstairs deck from the joists up. New sliders in the MBR & Extra room upstairs. This home is move in perfect. Show it cold, it's just drop dead gorgeous with the same wonderful views of Escondido Creek & RSF. This private home provides single family detached living in a PUD with reasonable HOA fees and a quiet serene [hence Lake Val Sereno] setting. Owner turned the remodel over to Broker and she stripped out all the bad and left the good. The popcorn ceilings were scraped; the very dated wallpaper & flooring were removed. Then the fun began: new quartz counters on top of the new [in 2006] kitchen cabinets, new Whirlpool appliances, including Stove/Oven, Microwave, Dishwasher and a Refrigerator with bottom freezer & French door upper; all in Stainless Steel. The new Cork flooring has a 30 year warranty & it is in the kitchen, entry & entry closet and the powder room. Speaking of Powder room, don’t miss the furniture like bombe mahogany vanity/sink and the new Kohler elongated low flow toilets throughout the home. The home is freshly painted with new carpeting or cork flooring throughout. Look at the beautiful walnut bookshelf system with a fresh re-finish. The tambour door in the center of the bookshelf was to cover the old fashioned televisions, but since now days they are flat and can go anywhere, a wet bar could be easily plumbed in the space. Don’t miss the stained & leaded glass cabinet inserts in the bookshelf that are back lit and look lovely at night. The fireplace is surrounded by woodwork to compliment the bookshelf. Upstairs the master bedroom has a fireplace the owners never lit or used—there is not gas plumbed to it, so the Owner & Broker do not warrant its usability. The master bath has all new cabinet vanities with vessel sinks and a separate water closet with new Kohler toilet; don’t miss the cork flooring either. See the cavernous walk-in closet with lots of hanging space. The second bedroom has its own walk-in closet too. The extra room with the wood paneling could be turned into a third bedroom by taking the wall up to the ceiling and adding a closet or Murphy bed. The second bedroom and extra room share the 2nd bathroom with vanity cabinets and sink with new Kohler toilet installed with the same 30 year warranted cork flooring. The home also has a huge full basement that currently only houses the water-heater and FAG furnace. With an interested Buyer the Broker will show it to all interested parties. With HOA permission—which has been granted in the past—the Broker & Owner feel that a family room and or family room plus bedroom and bathroom could be added below. The access could be from a new continuation of the stairway down. There would have to be some removal of dirt and shoring but it could possibly add about 500 or more square feet to the home. A walk out patio could be added to give access to the outside and the views. Anyone interested in such a remodel would have to confirm the feasibility with not only the HOA but a contractor. And neither Broker nor Owner warrant Buyer’s ability to do such a remodel and as such will not be held liable for Buyer’s possible inability to do anything with the basement area. Broker will show interested Buyers not only the basement area but photographs and paperwork from previous water intrusion/mold problems in the Kitchen that Owner repaired in 2006. Please review & show to prospective Buyers all disclosures hereby attached prior to writing an offer. The latest HOA Board of Director’s Executive Summary stated that they recommended a special assessment be levied upon all of the 105 Units. That assessment was to make up for accumulated deficiency for the Current Fisca
Last Agent to Sell the Property
Louise Abbott
Louise Abbott Real Estate License #00692038
Home Details
Home Type
- Single Family
Est. Annual Taxes
- $9,851
Year Built
- Built in 1976
Lot Details
- 2,614 Sq Ft Lot
- Property Near a Canyon
- Open Space
- Cul-De-Sac
- Irregular Lot
- Steep Slope
- Sprinklers on Timer
HOA Fees
- $350 Monthly HOA Fees
Parking
- 2 Car Attached Garage
- Garage Door Opener
- Driveway
- Uncovered Parking
Property Views
- Panoramic
- City Lights
- Mountain
- Valley
- Park or Greenbelt
Home Design
- Tar and Gravel Roof
Interior Spaces
- 1,898 Sq Ft Home
- 2-Story Property
- Living Room with Fireplace
- 2 Fireplaces
- Dining Area
- Carpet
Kitchen
- Breakfast Area or Nook
- Oven or Range
- Microwave
- Dishwasher
- Disposal
Bedrooms and Bathrooms
- 3 Bedrooms
- Fireplace in Primary Bedroom
Laundry
- Laundry in Garage
- Gas Dryer Hookup
Basement
- Walk-Out Basement
- Crawl Space
Outdoor Features
- Balcony
- Deck
Location
- Interior Unit
Schools
- Encinitas Union School District Elementary School
- San Dieguito High School District Middle School
- San Dieguito High School District
Utilities
- Separate Water Meter
- Gas Water Heater
Community Details
- Association fees include cable/tv services, common area maintenance, exterior (landscaping), exterior bldg maintenance, roof maintenance, termite
- Lake Val Sereno #2 Association, Phone Number (760) 439-8611
- Lake Val Sereno #2 Community
- Planned Unit Development
Listing and Financial Details
- Assessor Parcel Number 264-210-29-00
Ownership History
Purchase Details
Home Financials for this Owner
Home Financials are based on the most recent Mortgage that was taken out on this home.Purchase Details
Purchase Details
Home Financials for this Owner
Home Financials are based on the most recent Mortgage that was taken out on this home.Purchase Details
Purchase Details
Home Financials for this Owner
Home Financials are based on the most recent Mortgage that was taken out on this home.Purchase Details
Home Financials for this Owner
Home Financials are based on the most recent Mortgage that was taken out on this home.Purchase Details
Home Financials for this Owner
Home Financials are based on the most recent Mortgage that was taken out on this home.Map
Home Values in the Area
Average Home Value in this Area
Purchase History
| Date | Type | Sale Price | Title Company |
|---|---|---|---|
| Grant Deed | $850,000 | First American Title | |
| Interfamily Deed Transfer | -- | None Available | |
| Grant Deed | $730,000 | First American Title Insuran | |
| Interfamily Deed Transfer | -- | None Available | |
| Interfamily Deed Transfer | -- | None Available | |
| Interfamily Deed Transfer | -- | Ticor Title | |
| Grant Deed | $650,000 | Ticor Title |
Mortgage History
| Date | Status | Loan Amount | Loan Type |
|---|---|---|---|
| Previous Owner | $650,000 | New Conventional | |
| Previous Owner | $611,600 | New Conventional | |
| Previous Owner | $649,750 | New Conventional | |
| Previous Owner | $487,500 | New Conventional | |
| Previous Owner | $100,000 | Credit Line Revolving |
Property History
| Date | Event | Price | Change | Sq Ft Price |
|---|---|---|---|---|
| 09/21/2020 09/21/20 | Sold | $850,000 | +6.3% | $448 / Sq Ft |
| 08/31/2020 08/31/20 | Pending | -- | -- | -- |
| 08/27/2020 08/27/20 | For Sale | $799,900 | +11.1% | $421 / Sq Ft |
| 02/23/2018 02/23/18 | Sold | $720,000 | -5.3% | $379 / Sq Ft |
| 02/06/2018 02/06/18 | Pending | -- | -- | -- |
| 02/01/2018 02/01/18 | Price Changed | $760,000 | -3.2% | $400 / Sq Ft |
| 01/07/2018 01/07/18 | For Sale | $785,000 | +20.8% | $414 / Sq Ft |
| 03/20/2015 03/20/15 | Sold | $650,000 | 0.0% | $342 / Sq Ft |
| 02/18/2015 02/18/15 | Pending | -- | -- | -- |
| 02/04/2015 02/04/15 | For Sale | $650,000 | -- | $342 / Sq Ft |
Tax History
| Year | Tax Paid | Tax Assessment Tax Assessment Total Assessment is a certain percentage of the fair market value that is determined by local assessors to be the total taxable value of land and additions on the property. | Land | Improvement |
|---|---|---|---|---|
| 2024 | $9,851 | $902,024 | $693,867 | $208,157 |
| 2023 | $9,580 | $884,338 | $680,262 | $204,076 |
| 2022 | $9,282 | $866,999 | $666,924 | $200,075 |
| 2021 | $9,216 | $850,000 | $653,848 | $196,152 |
| 2020 | $8,421 | $759,490 | $584,225 | $175,265 |
| 2019 | $8,253 | $744,599 | $572,770 | $171,829 |
| 2018 | $7,708 | $686,570 | $528,132 | $158,438 |
| 2017 | $194 | $673,109 | $517,777 | $155,332 |
| 2016 | $7,218 | $659,912 | $507,625 | $152,287 |
| 2015 | $1,504 | $124,710 | $33,810 | $90,900 |
| 2014 | $1,479 | $122,268 | $33,148 | $89,120 |
Source: San Diego MLS
MLS Number: 150006756
APN: 264-210-29
- 3113 Camino Del Rancho
- 2989 Lone Jack Rd
- 835 Stratford Knoll
- 3331 Wildflower Valley Dr
- 1220 Rancho Encinitas Dr
- 1256 Rancho Encinitas Dr
- 0 Calle Rancho Vista Unit 18 250028542
- 3247 Cerros Redondos
- 18383 Colina Fuerte
- 1072 Wiegand St
- 459 Flores de Oro
- 528 Flores de Oro
- 18320 Colina Fuerte
- 3350 Bumann Rd
- 7992 Paseo Esmerado
- 18220 Via de Fortuna
- 18174 Via Ascenso
- 5470 La Crescenta Rd Unit 6/4
- 5305 La Crescenta
- 6319 Via Naranjal
