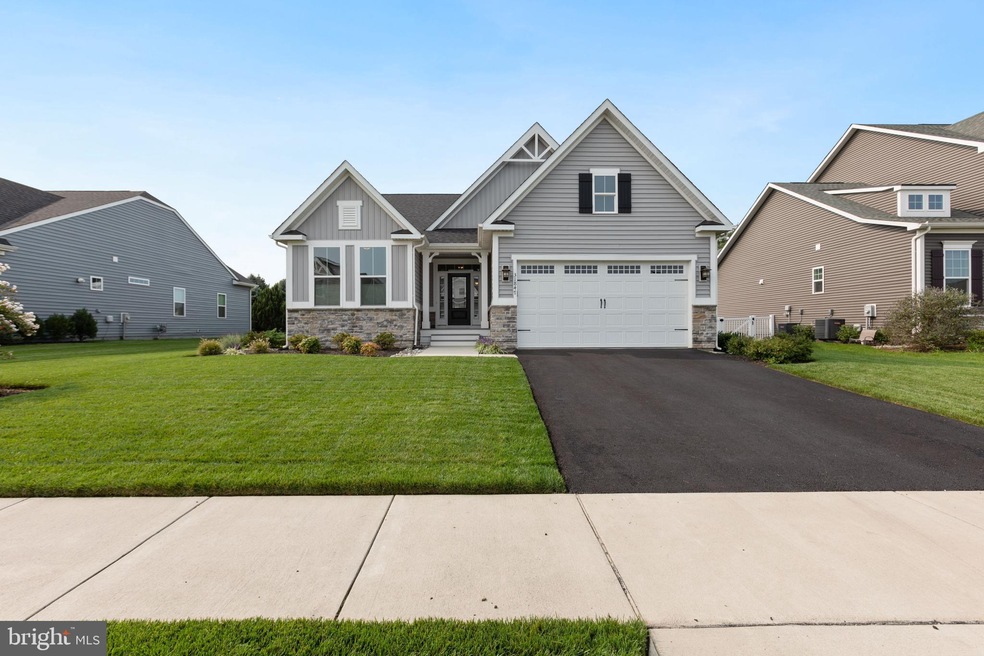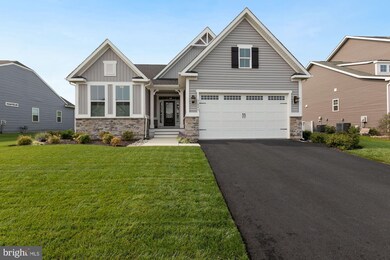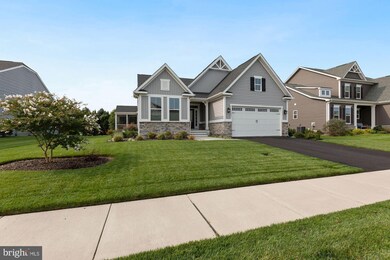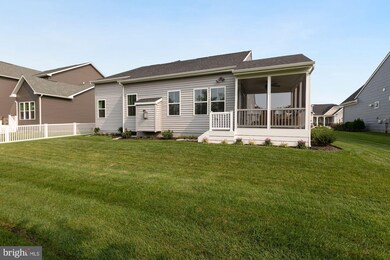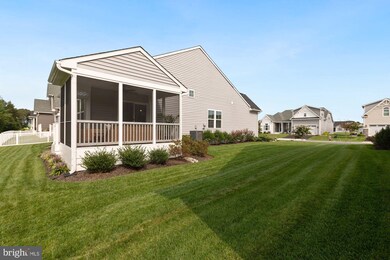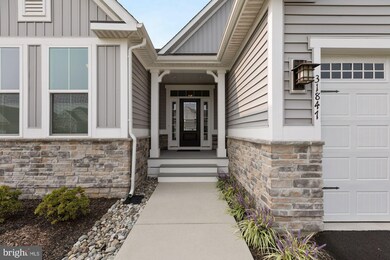
31847 Carmine Dr Rehoboth Beach, DE 19971
Highlights
- Eat-In Gourmet Kitchen
- Open Floorplan
- Deck
- Rehoboth Elementary School Rated A
- Coastal Architecture
- Recreation Room
About This Home
As of November 2020Welcome to this gorgeous home located in Redden Ridge of Rehoboth Beach boasting soaring high vaulted ceilings, beautiful hardwood floors, and consistent delicate sun exposure. The extreme attention to detail has been exposed through a stone enhanced facade, decorative arched openings, and elegant shiplap accents. The welcoming foyer invites you in and unfolds to an open and airy floor plan bathed in daylight. Gourmet kitchen is equipped with a large center island with seating, granite counters, stainless steel appliances, gas cooktop and decorative pendant lighting. Dining room and great room off the kitchen boast gas fireplace and create a great place to gather with family and friends. Spacious corner screened porch allows for the perfect enjoyment of outdoor breezes and sun and is situated for privacy from neighbors. Stunning owners suite features generous walk-in closet and a lavish bath hosting double sink vanity and glass door shower. Delightful main level study is adorned with glass French doors. Laundry and additional bedroom also exist on the main level. Upper level provides an en-suite bedroom ideal for hosting guests while lower level presents a large finished recreation room and a multitude of supplemental storage. Welcome home to the desirable community of Redden Ridge offering a small and quiet neighborhood atmosphere with only 84 homesites and maintaining its own in-ground pool and pool house.
Last Agent to Sell the Property
Northrop Realty License #RA-0031128 Listed on: 09/17/2020

Home Details
Home Type
- Single Family
Est. Annual Taxes
- $1,592
Year Built
- Built in 2017
Lot Details
- 7,405 Sq Ft Lot
- Lot Dimensions are 75.00 x 100.00
- Landscaped
- Property is in excellent condition
- Property is zoned AR-1
HOA Fees
- $125 Monthly HOA Fees
Parking
- 2 Car Direct Access Garage
- 2 Driveway Spaces
- Front Facing Garage
- Garage Door Opener
Home Design
- Coastal Architecture
- Brick Exterior Construction
- Architectural Shingle Roof
- Vinyl Siding
Interior Spaces
- Property has 3 Levels
- Open Floorplan
- Bar
- Crown Molding
- Wainscoting
- Vaulted Ceiling
- Ceiling Fan
- Recessed Lighting
- Heatilator
- Fireplace Mantel
- Gas Fireplace
- Vinyl Clad Windows
- Insulated Windows
- Transom Windows
- Window Screens
- French Doors
- Sliding Doors
- Insulated Doors
- Entrance Foyer
- Great Room
- Family Room Off Kitchen
- Formal Dining Room
- Den
- Recreation Room
- Storage Room
- Garden Views
- Fire and Smoke Detector
Kitchen
- Eat-In Gourmet Kitchen
- Breakfast Area or Nook
- Built-In Self-Cleaning Oven
- Gas Oven or Range
- Down Draft Cooktop
- Range Hood
- Built-In Microwave
- Freezer
- Ice Maker
- Dishwasher
- Stainless Steel Appliances
- Kitchen Island
- Upgraded Countertops
- Disposal
Flooring
- Wood
- Carpet
- Ceramic Tile
Bedrooms and Bathrooms
- En-Suite Primary Bedroom
- En-Suite Bathroom
- Walk-In Closet
Laundry
- Laundry Room
- Laundry on main level
- Dryer
- Washer
Partially Finished Basement
- Heated Basement
- Basement Fills Entire Space Under The House
- Connecting Stairway
- Interior Basement Entry
- Space For Rooms
- Basement Windows
Eco-Friendly Details
- Energy-Efficient Appliances
Outdoor Features
- Deck
- Screened Patio
- Exterior Lighting
- Porch
Schools
- Rehoboth Elementary School
- Beacon Middle School
- Cape Henlopen High School
Utilities
- Forced Air Heating and Cooling System
- Vented Exhaust Fan
- Water Dispenser
- Private Water Source
- Natural Gas Water Heater
Listing and Financial Details
- Tax Lot 9
- Assessor Parcel Number 334-12.00-905.00
Community Details
Overview
- Redden Ridge Subdivision
Recreation
- Community Pool
Ownership History
Purchase Details
Home Financials for this Owner
Home Financials are based on the most recent Mortgage that was taken out on this home.Purchase Details
Home Financials for this Owner
Home Financials are based on the most recent Mortgage that was taken out on this home.Purchase Details
Similar Homes in Rehoboth Beach, DE
Home Values in the Area
Average Home Value in this Area
Purchase History
| Date | Type | Sale Price | Title Company |
|---|---|---|---|
| Deed | $575,000 | None Available | |
| Deed | $460,790 | -- | |
| Deed | $145,600 | -- |
Mortgage History
| Date | Status | Loan Amount | Loan Type |
|---|---|---|---|
| Open | $460,000 | New Conventional | |
| Previous Owner | $276,000 | Unknown |
Property History
| Date | Event | Price | Change | Sq Ft Price |
|---|---|---|---|---|
| 11/18/2020 11/18/20 | Sold | $575,000 | +1.1% | $206 / Sq Ft |
| 10/05/2020 10/05/20 | Pending | -- | -- | -- |
| 09/30/2020 09/30/20 | For Sale | $569,000 | 0.0% | $204 / Sq Ft |
| 09/19/2020 09/19/20 | Pending | -- | -- | -- |
| 09/19/2020 09/19/20 | Price Changed | $569,000 | +3.5% | $204 / Sq Ft |
| 09/17/2020 09/17/20 | For Sale | $550,000 | +19.4% | $197 / Sq Ft |
| 02/16/2018 02/16/18 | Sold | $460,790 | +18.2% | $266 / Sq Ft |
| 10/03/2017 10/03/17 | For Sale | $389,990 | -- | $225 / Sq Ft |
Tax History Compared to Growth
Tax History
| Year | Tax Paid | Tax Assessment Tax Assessment Total Assessment is a certain percentage of the fair market value that is determined by local assessors to be the total taxable value of land and additions on the property. | Land | Improvement |
|---|---|---|---|---|
| 2024 | $1,671 | $5,000 | $5,000 | $0 |
| 2023 | $1,669 | $5,000 | $5,000 | $0 |
| 2022 | $1,611 | $5,000 | $5,000 | $0 |
| 2021 | $1,596 | $5,000 | $5,000 | $0 |
| 2020 | $1,592 | $5,000 | $5,000 | $0 |
| 2019 | $1,594 | $5,000 | $5,000 | $0 |
| 2018 | $1,489 | $33,900 | $0 | $0 |
| 2017 | $210 | $5,000 | $0 | $0 |
| 2016 | $200 | $5,000 | $0 | $0 |
Agents Affiliated with this Home
-
Allison Stine

Seller's Agent in 2020
Allison Stine
Creig Northrop Team of Long & Foster
(302) 381-5565
43 in this area
404 Total Sales
-
JEANMARIE CLAVIER
J
Buyer's Agent in 2020
JEANMARIE CLAVIER
Jack Lingo Inc. Realtor
(302) 242-7533
19 in this area
29 Total Sales
-
datacorrect BrightMLS
d
Seller's Agent in 2018
datacorrect BrightMLS
Non Subscribing Office
-
Dustin Oldfather

Buyer's Agent in 2018
Dustin Oldfather
Compass
(302) 249-5899
117 in this area
1,508 Total Sales
-
Adam Linder

Buyer Co-Listing Agent in 2018
Adam Linder
Creig Northrop Team of Long & Foster
(302) 519-8894
44 in this area
114 Total Sales
Map
Source: Bright MLS
MLS Number: DESU169316
APN: 334-12.00-905.00
- 31840 Carmine Dr
- 19773 Old Landing Rd
- 20 Henlopen Gardens Unit 20
- 33512 Auburn Dr
- 110 Landing Dr
- 15 Adriatic Dr
- 19352 Loblolly Cir Unit 15
- 35635 Atlas Ct
- 5 Michael Ct
- 19338 Loblolly Cir Unit 11
- 35553 Dry Brook Dr
- 18037 Highwood Dr
- 35560 Dry Brook Dr
- 19347 Loblolly Cir
- 19322 Loblolly Cir
- 19331 Loblolly Cir
- 18341 Highwood Dr
- 13 Wauwinet Ct
- 18234 Highwood Dr
- 19249 American Holly Rd Unit 68
