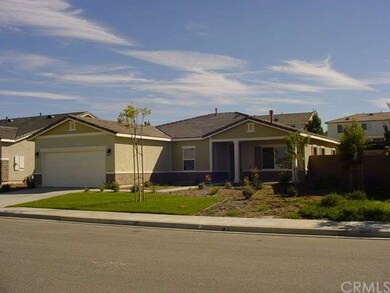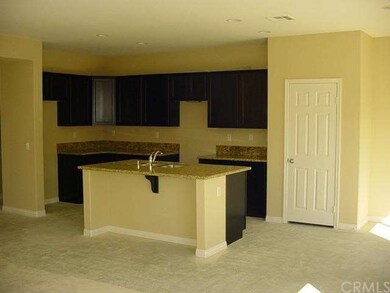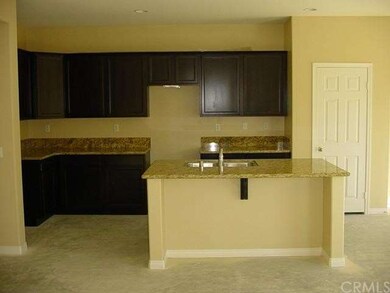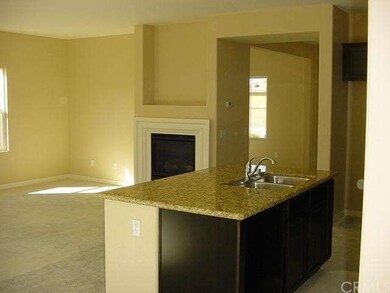
31856 Sorrel Run Ct Menifee, CA 92584
Menifee Lakes NeighborhoodHighlights
- Under Construction
- No HOA
- 2 Car Direct Access Garage
- Contemporary Architecture
- Breakfast Area or Nook
- Walk-In Closet
About This Home
As of December 2013Move in before the holidays! Solar Ready Home "Energy Star" rated home. Great Starter Home! Open floorplan with expansive Family room centered around fireplace. Large Kitchen design allows you to prepare your meals while still entertaining your guests. Kitchen features spacious grainte countertops, expansive eat-in island, and large breakfast nook. Spacious master bathroom with dual sinks and separate tub and shower. Secondary bedrooms and closets are designed with optimal size to fit the needs of your family and guests. Making this home are more liveable. Custom interior two-tone paint.
Last Agent to Sell the Property
Menyard Smith
First Team Real Estate, Tem License #00961535 Listed on: 10/14/2011
Last Buyer's Agent
Colleen Johnston
License #01804246
Home Details
Home Type
- Single Family
Est. Annual Taxes
- $8,141
Year Built
- Built in 2011 | Under Construction
Lot Details
- 7,783 Sq Ft Lot
- Cross Fenced
- Vinyl Fence
- Block Wall Fence
- Level Lot
- Front Yard Sprinklers
- Back and Front Yard
Parking
- 2 Car Direct Access Garage
- Public Parking
- Parking Available
- Driveway
- Assigned Parking
Home Design
- Contemporary Architecture
- Slab Foundation
- Concrete Roof
- Stucco
Interior Spaces
- 1,774 Sq Ft Home
- Recessed Lighting
- Electric Fireplace
- Gas Fireplace
- Family Room with Fireplace
- Living Room
Kitchen
- Breakfast Area or Nook
- Eat-In Kitchen
- Breakfast Bar
- Gas Oven or Range
- Electric Cooktop
- Water Line To Refrigerator
- Dishwasher
- ENERGY STAR Qualified Appliances
- Disposal
Bedrooms and Bathrooms
- 3 Bedrooms
- Walk-In Closet
- 2 Full Bathrooms
Laundry
- Laundry Room
- Gas And Electric Dryer Hookup
Home Security
- Carbon Monoxide Detectors
- Fire and Smoke Detector
Outdoor Features
- Exterior Lighting
Utilities
- Forced Air Heating and Cooling System
- Heating System Uses Natural Gas
- Underground Utilities
- High-Efficiency Water Heater
Community Details
- No Home Owners Association
- Aurora
Listing and Financial Details
- Tax Lot 20
- Tax Tract Number 28206
- Assessor Parcel Number 372512020
Ownership History
Purchase Details
Home Financials for this Owner
Home Financials are based on the most recent Mortgage that was taken out on this home.Purchase Details
Home Financials for this Owner
Home Financials are based on the most recent Mortgage that was taken out on this home.Purchase Details
Home Financials for this Owner
Home Financials are based on the most recent Mortgage that was taken out on this home.Purchase Details
Home Financials for this Owner
Home Financials are based on the most recent Mortgage that was taken out on this home.Similar Home in the area
Home Values in the Area
Average Home Value in this Area
Purchase History
| Date | Type | Sale Price | Title Company |
|---|---|---|---|
| Grant Deed | $260,000 | Landwood Title | |
| Interfamily Deed Transfer | -- | Fidelity National Title Co | |
| Interfamily Deed Transfer | -- | Fidelity National Title Comp | |
| Grant Deed | $230,000 | Fidelity National Title Co |
Mortgage History
| Date | Status | Loan Amount | Loan Type |
|---|---|---|---|
| Open | $224,000 | New Conventional | |
| Closed | $260,000 | VA | |
| Previous Owner | $156,393 | New Conventional |
Property History
| Date | Event | Price | Change | Sq Ft Price |
|---|---|---|---|---|
| 12/20/2013 12/20/13 | Sold | $260,000 | 0.0% | $147 / Sq Ft |
| 11/02/2013 11/02/13 | Pending | -- | -- | -- |
| 10/25/2013 10/25/13 | Price Changed | $259,900 | +3.1% | $147 / Sq Ft |
| 10/25/2013 10/25/13 | For Sale | $252,000 | 0.0% | $142 / Sq Ft |
| 10/04/2013 10/04/13 | Pending | -- | -- | -- |
| 09/20/2013 09/20/13 | For Sale | $252,000 | +9.6% | $142 / Sq Ft |
| 02/15/2012 02/15/12 | Sold | $229,990 | -1.3% | $130 / Sq Ft |
| 01/09/2012 01/09/12 | Pending | -- | -- | -- |
| 11/28/2011 11/28/11 | Price Changed | $232,990 | +2.2% | $131 / Sq Ft |
| 10/14/2011 10/14/11 | For Sale | $227,990 | -- | $129 / Sq Ft |
Tax History Compared to Growth
Tax History
| Year | Tax Paid | Tax Assessment Tax Assessment Total Assessment is a certain percentage of the fair market value that is determined by local assessors to be the total taxable value of land and additions on the property. | Land | Improvement |
|---|---|---|---|---|
| 2023 | $8,141 | $306,336 | $82,472 | $223,864 |
| 2022 | $8,015 | $300,330 | $80,855 | $219,475 |
| 2021 | $7,970 | $294,442 | $79,270 | $215,172 |
| 2020 | $7,889 | $291,424 | $78,458 | $212,966 |
| 2019 | $7,778 | $285,711 | $76,920 | $208,791 |
| 2018 | $7,586 | $280,110 | $75,412 | $204,698 |
| 2017 | $7,333 | $274,619 | $73,934 | $200,685 |
| 2016 | $7,202 | $269,235 | $72,485 | $196,750 |
| 2015 | $7,057 | $265,194 | $71,398 | $193,796 |
| 2014 | $7,021 | $260,000 | $70,000 | $190,000 |
Agents Affiliated with this Home
-
C
Seller's Agent in 2013
Colleen Johnston
-
T
Buyer's Agent in 2013
TYLER SANDS
Access Homes
-
M
Seller's Agent in 2012
Menyard Smith
First Team Real Estate, Tem
Map
Source: California Regional Multiple Listing Service (CRMLS)
MLS Number: T11135485
APN: 372-512-020
- 31898 Sorrel Run Ct
- 31786 Sorrel Run Ct
- 31746 Palomar Rd
- 28705 Tupelo Rd
- 31884 Haleblian Rd
- 31601 Navy Sky Dr
- 28732 Mission Dr
- 0 Pacific Bluff St Unit SW24249177
- 31440 Willowood Way
- 28437 N Star Ln
- 28832 Sunny View Dr
- 31355 Willowood Way
- 28702 Garland Ln
- 27860 Garbani Rd
- 31244 Palomar Rd
- 31189 Silver Moon Ct
- 0 Antelope Rd
- 0 Holland Canyon Hills Rd Unit SW22068780
- 28341 Heather Green Way
- 29260 Leeanne Ln




