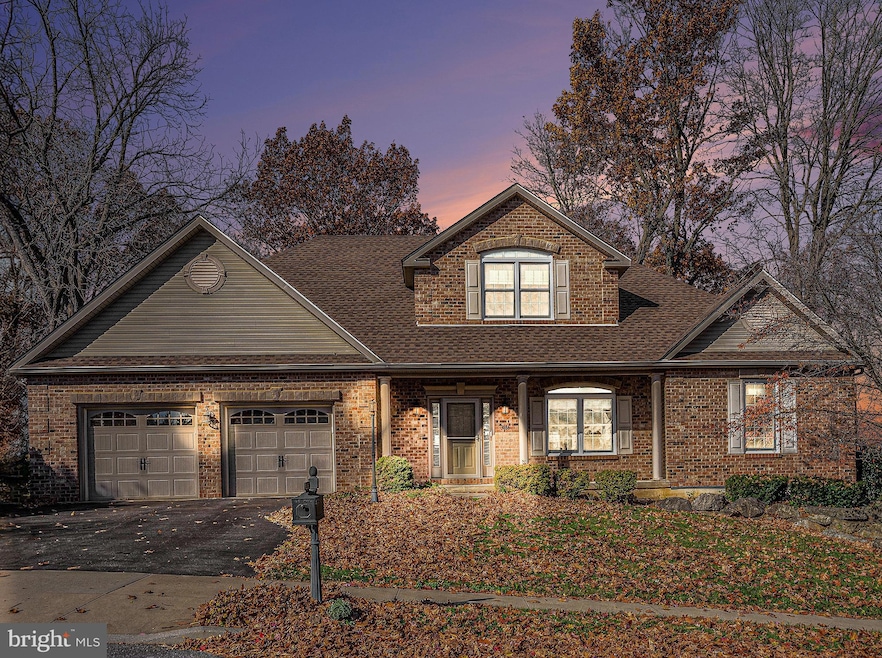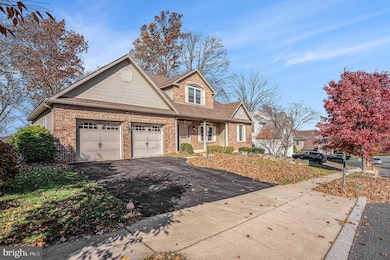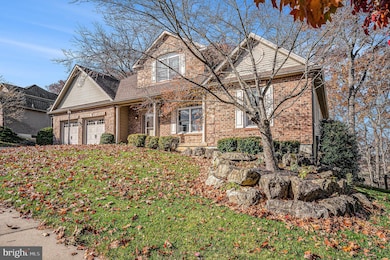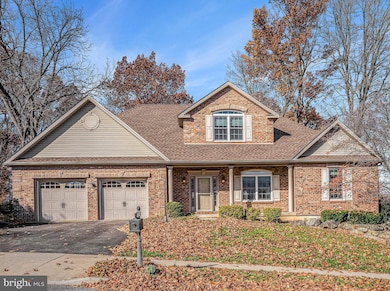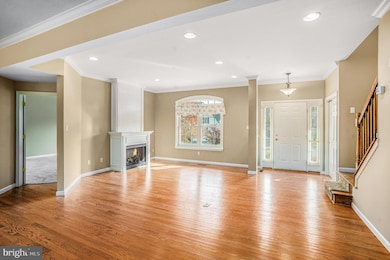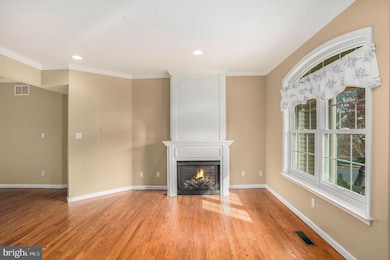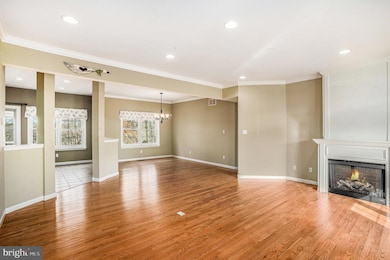3186 Overlook Dr Emmaus, PA 18049
Lower Macungie Township East NeighborhoodEstimated payment $3,847/month
Highlights
- Very Popular Property
- Open Floorplan
- Stream or River on Lot
- Macungie Elementary School Rated A-
- Cape Cod Architecture
- Backs to Trees or Woods
About This Home
This meticulously maintained brick-front Cape Cod in the desirable Olympic Ridge Neighborhood, adjacent to Camp Olympic Park within the East Penn School District, offers convenient access to major transportation routes including Routes 29, 100, 22, 309, I-476, and I-78, placing you close to all the conveniences of the Lehigh Valley. Key features of this property include an open floor plan with tall ceilings, recessed lighting, and crown molding, a wonderful kitchen equipped with granite counters, maple cabinets, a central island, and a breakfast area. The first floor also offers an expansive living room with an electric fireplace, a formal dining area, a powder room, and a laundry room. The primary bedroom suite, located on the first floor, features a tray ceiling, two walk-in closets, two separate sinks, a walk-in shower, and a soaking tub. Additionally, the expansive basement includes a large finished area perfect for entertainment, along with two dedicated storage areas. The seller is also providing a one-year American Home Shield Warranty (Shield Complete Policy) to the buyer at no additional cost. I encourage you to explore all this property has to offer by clicking on the movie camera icon for the property website, slideshow, photo gallery, 3D Virtual Tour, and walk-through tour. The floor plan icon provides a view of the layout, and the document icon offers access to the American Home Shield home warranty coverage details and the seller's property disclosure. Please schedule an appointment with your agent to experience this superb property firsthand.
Home Details
Home Type
- Single Family
Est. Annual Taxes
- $8,282
Year Built
- Built in 2008
Lot Details
- 0.28 Acre Lot
- Lot Dimensions are 87.00 x 130.00
- East Facing Home
- Landscaped
- Irregular Lot
- Sloped Lot
- Backs to Trees or Woods
- Front Yard
Parking
- 2 Car Direct Access Garage
- Front Facing Garage
- Garage Door Opener
- Driveway
Home Design
- Cape Cod Architecture
- Brick Exterior Construction
- Vinyl Siding
- Concrete Perimeter Foundation
Interior Spaces
- Property has 1.5 Levels
- Open Floorplan
- Crown Molding
- Ceiling Fan
- Recessed Lighting
- Electric Fireplace
- Family Room
- Living Room
- Dining Room
- Partially Finished Basement
- Basement Fills Entire Space Under The House
Kitchen
- Breakfast Room
- Eat-In Kitchen
- Electric Oven or Range
- Microwave
- Dishwasher
- Kitchen Island
Flooring
- Wood
- Partially Carpeted
- Ceramic Tile
- Luxury Vinyl Plank Tile
Bedrooms and Bathrooms
- Walk-In Closet
- Soaking Tub
- Bathtub with Shower
- Walk-in Shower
Laundry
- Laundry Room
- Laundry on main level
Schools
- Emmaus High School
Utilities
- Forced Air Heating and Cooling System
- Heat Pump System
- Electric Water Heater
Additional Features
- Stream or River on Lot
- Property is near a creek
Community Details
- No Home Owners Association
- Olympic Ridge Subdivision
Listing and Financial Details
- Assessor Parcel Number 548485040650-00001
Map
Home Values in the Area
Average Home Value in this Area
Tax History
| Year | Tax Paid | Tax Assessment Tax Assessment Total Assessment is a certain percentage of the fair market value that is determined by local assessors to be the total taxable value of land and additions on the property. | Land | Improvement |
|---|---|---|---|---|
| 2025 | $8,019 | $314,100 | $37,800 | $276,300 |
| 2024 | $7,758 | $314,100 | $37,800 | $276,300 |
| 2023 | $7,603 | $314,100 | $37,800 | $276,300 |
| 2022 | $7,423 | $314,100 | $276,300 | $37,800 |
| 2021 | $7,266 | $314,100 | $37,800 | $276,300 |
| 2020 | $7,196 | $314,100 | $37,800 | $276,300 |
| 2019 | $7,074 | $314,100 | $37,800 | $276,300 |
| 2018 | $6,981 | $314,100 | $37,800 | $276,300 |
| 2017 | $6,859 | $314,100 | $37,800 | $276,300 |
| 2016 | -- | $314,100 | $37,800 | $276,300 |
| 2015 | -- | $314,100 | $37,800 | $276,300 |
| 2014 | -- | $314,100 | $37,800 | $276,300 |
Property History
| Date | Event | Price | List to Sale | Price per Sq Ft | Prior Sale |
|---|---|---|---|---|---|
| 11/11/2025 11/11/25 | For Sale | $599,000 | +17.5% | $187 / Sq Ft | |
| 08/18/2022 08/18/22 | Sold | $510,000 | +2.2% | $216 / Sq Ft | View Prior Sale |
| 06/20/2022 06/20/22 | Pending | -- | -- | -- | |
| 06/01/2022 06/01/22 | For Sale | $499,000 | -- | $211 / Sq Ft |
Purchase History
| Date | Type | Sale Price | Title Company |
|---|---|---|---|
| Deed | $510,000 | None Listed On Document | |
| Warranty Deed | $350,351 | -- |
Mortgage History
| Date | Status | Loan Amount | Loan Type |
|---|---|---|---|
| Previous Owner | $120,000 | New Conventional |
Source: Bright MLS
MLS Number: PALH2013846
APN: 548485040650-1
- 3149 Sheffield Dr
- 3045 Sheffield Dr
- 4490 Canterbury Dr
- 2980 Sheffield Dr
- 3623 Daylily Dr
- 4088 Eveningstar Rd
- 3810 Allen St
- 2834 Sheffield Dr
- 3703 Samantha Ln Unit Lot 70
- 3736 Samantha Ln Unit Lot 7
- 3748 Samantha Ln
- 3748 Samantha Ln Unit Lot 3
- 3734 Samantha Ln Unit Lot 8
- 3746 Samantha Ln Unit Lot 4
- 3713 Samantha Ln Unit Lot 73
- 3707 Samantha Ln Unit Lot 71
- Foxgrove I - TR Plan at The Fields at Twin Run
- Folcroft -TR Plan at The Fields at Twin Run
- Sierra - TR Plan at The Fields at Twin Run
- Cheswick - TR Plan at The Fields at Twin Run
- 3820 Chestnut St
- 100 Eagle Dr
- 102 N 10th St
- 934 Bank St
- 119 N 8th St Unit 123
- 1331 Pennsylvania Ave
- 42 N 6th St
- 560 Long St Unit 4
- 540-550 Ridge St
- 656 Furnace St
- 5392 Spring Ridge Dr W
- 186 North St
- 19 N 3rd St
- 300 Furnace St
- 300 Furnace St Unit 102
- 300 Furnace St Unit 113
- 300 Furnace St Unit 107
- 300 Furnace St Unit 103
- 65 S 2nd St Unit . 2
- 137 Lee St
