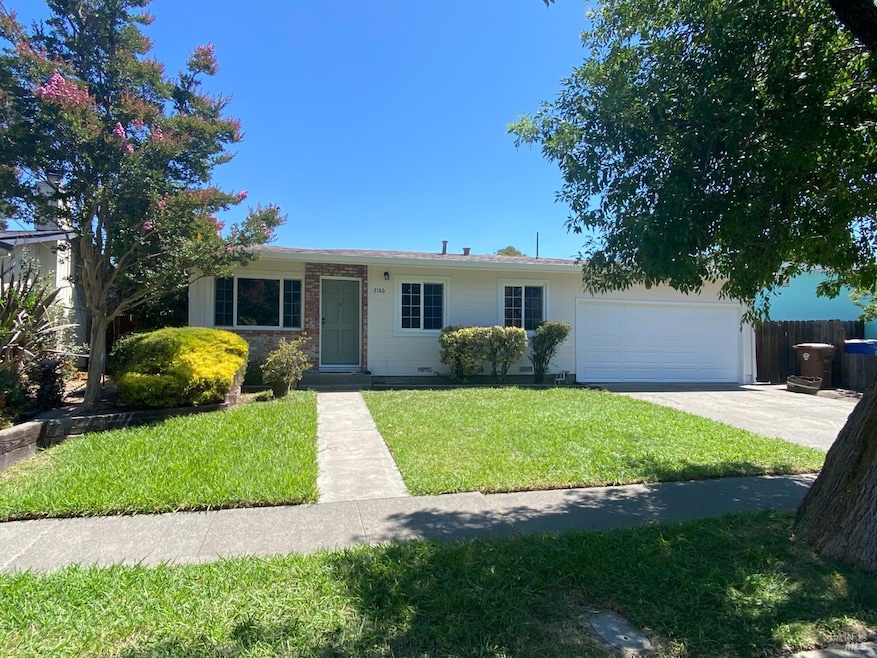
3186 Piedmont Ave Napa, CA 94558
Beard NeighborhoodHighlights
- Traditional Architecture
- Window or Skylight in Bathroom
- 2 Car Direct Access Garage
- Bonus Room
- Breakfast Area or Nook
- Bathtub
About This Home
As of December 2024Discover the charm of this updated, single level home, convenient to transportation, shopping and the Queen of the Valley Medical Center. This traditional home built in 1955 has new flooring, a new roof, new interior and exterior paint, dual pane windows. The inviting interior includes a living room open to the dining area with door to patio and back yard. There is a small room off the kitchen that provides options like office, pantry or storage. The spacious, fenced backyard has garden areas, plus lemon, peach, and pear trees. A great retreat for gardening or entertaining. There is a two-car attached garage providing interior access, has built in storage and auto opener. The location in a well-established neighborhood with mature trees and wide streets. Don't miss the chance to make this move-in-ready gem your own!
Last Agent to Sell the Property
Berkshire Hathaway License #01229548 Listed on: 11/13/2024

Home Details
Home Type
- Single Family
Est. Annual Taxes
- $2,251
Year Built
- Built in 1955 | Remodeled
Lot Details
- 6,172 Sq Ft Lot
- Wood Fence
- Back Yard Fenced
- Landscaped
- Front Yard Sprinklers
Parking
- 2 Car Direct Access Garage
- Garage Door Opener
Home Design
- Traditional Architecture
- Brick Exterior Construction
- Concrete Foundation
- Composition Roof
- Stucco
Interior Spaces
- 1,253 Sq Ft Home
- 1-Story Property
- Ceiling Fan
- Living Room
- Bonus Room
Kitchen
- Breakfast Area or Nook
- Free-Standing Electric Range
- Range Hood
- Laminate Countertops
Flooring
- Carpet
- Vinyl
Bedrooms and Bathrooms
- 3 Bedrooms
- Bathroom on Main Level
- 2 Full Bathrooms
- Low Flow Toliet
- Bathtub
- Window or Skylight in Bathroom
Laundry
- Laundry in Garage
- Washer and Dryer Hookup
Eco-Friendly Details
- Energy-Efficient Windows
- Energy-Efficient Roof
Outdoor Features
- Patio
Utilities
- Central Heating
- Heating System Uses Natural Gas
- Natural Gas Connected
- Gas Water Heater
- Cable TV Available
Listing and Financial Details
- Assessor Parcel Number 001-262-001-000
Ownership History
Purchase Details
Home Financials for this Owner
Home Financials are based on the most recent Mortgage that was taken out on this home.Purchase Details
Similar Homes in Napa, CA
Home Values in the Area
Average Home Value in this Area
Purchase History
| Date | Type | Sale Price | Title Company |
|---|---|---|---|
| Grant Deed | $720,000 | Fidelity National Title | |
| Grant Deed | $720,000 | Fidelity National Title | |
| Interfamily Deed Transfer | -- | None Available |
Mortgage History
| Date | Status | Loan Amount | Loan Type |
|---|---|---|---|
| Open | $720,000 | VA | |
| Closed | $720,000 | VA |
Property History
| Date | Event | Price | Change | Sq Ft Price |
|---|---|---|---|---|
| 12/10/2024 12/10/24 | Sold | $720,000 | -0.7% | $575 / Sq Ft |
| 12/09/2024 12/09/24 | Pending | -- | -- | -- |
| 11/13/2024 11/13/24 | For Sale | $725,000 | -- | $579 / Sq Ft |
Tax History Compared to Growth
Tax History
| Year | Tax Paid | Tax Assessment Tax Assessment Total Assessment is a certain percentage of the fair market value that is determined by local assessors to be the total taxable value of land and additions on the property. | Land | Improvement |
|---|---|---|---|---|
| 2023 | $2,251 | $128,419 | $32,641 | $95,778 |
| 2022 | $2,202 | $125,901 | $32,001 | $93,900 |
| 2021 | $2,178 | $123,433 | $31,374 | $92,059 |
| 2020 | $2,165 | $122,169 | $31,053 | $91,116 |
| 2019 | $2,110 | $119,775 | $30,445 | $89,330 |
| 2018 | $2,063 | $117,428 | $29,849 | $87,579 |
| 2017 | $2,001 | $115,126 | $29,264 | $85,862 |
| 2016 | $1,908 | $112,870 | $28,691 | $84,179 |
| 2015 | $1,759 | $111,176 | $28,261 | $82,915 |
| 2014 | $1,727 | $108,999 | $27,708 | $81,291 |
Agents Affiliated with this Home
-
S
Seller's Agent in 2024
Susan Archer
Berkshire Hathaway
-
D
Buyer's Agent in 2024
David Samson
Vintage Sotheby's Internationa
-
A
Buyer Co-Listing Agent in 2024
Allen Ray
Vintage Sotheby's Internationa
Map
Source: Bay Area Real Estate Information Services (BAREIS)
MLS Number: 324071902
APN: 001-262-001
- 3338 Main St
- 1132 Pear Tree Ln
- 3130 Jefferson St Unit 9
- 1198 Pear Tree Ln
- 882 Professional Dr
- 3403 Willis Dr
- 885 Professional Dr
- 339 Pear Tree Terrace Unit H
- 339 Pear Tree Terrace Unit C
- 3478 Willis Dr
- 336 Pear Tree Ln Unit D
- 790 William Ct
- 3042 Beecham St
- 19 Windsor Ct
- 3500 Beckworth Dr
- 1617 Pear Tree Ln
- 129 Firefly Ln
- 2542 Main St
- 3516 Shelter Creek Dr
- 3541 Palomar Way
