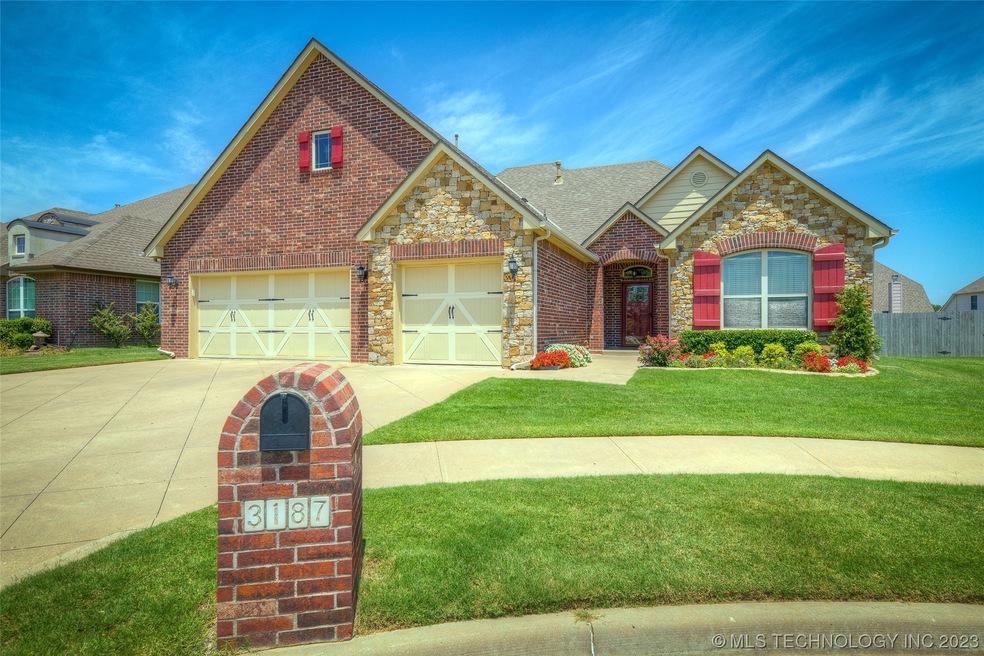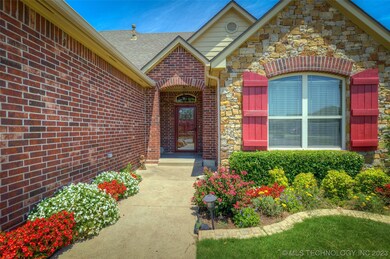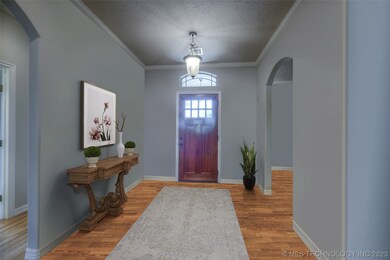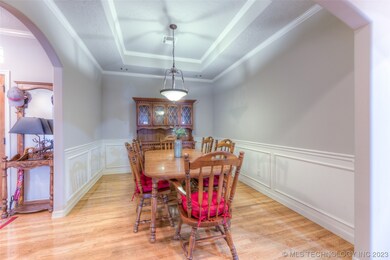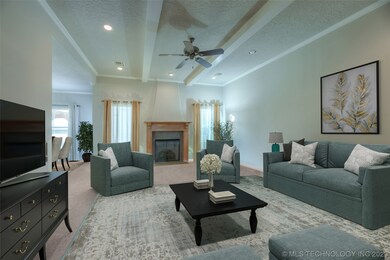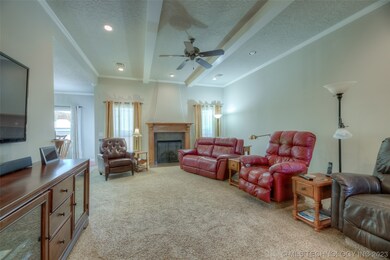
Highlights
- Solar Power System
- Clubhouse
- Wood Flooring
- Bixby Middle School Rated A-
- Outdoor Fireplace
- Attic
About This Home
As of June 2025Beautifully landscaped, meticulously maintained, 1 story home in Bixby! 3bds/2baths/3car garage! Roomy primary suite with large pass-through closet to the laundry room! fantastic open & split floor plan with 2 dining spaces! Large decorative driveway and spacious, covered, outdoor living space with wood burning outdoor fireplace! Fresh new paint throughout! *A few virtually staged photos have been added in addition to the originals to expand your visual tour experience.
Last Agent to Sell the Property
Marcy Cordova
RE/MAX Results - Referral Co License #156180 Listed on: 06/29/2023

Home Details
Home Type
- Single Family
Est. Annual Taxes
- $3,331
Year Built
- Built in 2006
Lot Details
- 7,869 Sq Ft Lot
- South Facing Home
- Property is Fully Fenced
- Privacy Fence
- Landscaped
HOA Fees
- $46 Monthly HOA Fees
Parking
- 3 Car Attached Garage
Home Design
- Brick Exterior Construction
- Slab Foundation
- Wood Frame Construction
- Fiberglass Roof
- Asphalt
- Stone
Interior Spaces
- 2,090 Sq Ft Home
- 1-Story Property
- Wired For Data
- High Ceiling
- Ceiling Fan
- Gas Log Fireplace
- Vinyl Clad Windows
- Insulated Windows
- Washer and Gas Dryer Hookup
- Attic
Kitchen
- Gas Oven
- Gas Range
- Microwave
- Dishwasher
- Granite Countertops
- Disposal
Flooring
- Wood
- Carpet
- Tile
Bedrooms and Bathrooms
- 3 Bedrooms
- 2 Full Bathrooms
Home Security
- Security System Owned
- Fire and Smoke Detector
Eco-Friendly Details
- Energy-Efficient Windows
- Solar Power System
Outdoor Features
- Covered patio or porch
- Outdoor Fireplace
- Fire Pit
- Exterior Lighting
- Pergola
- Rain Gutters
Schools
- West Elementary School
- Bixby High School
Utilities
- Zoned Heating and Cooling
- Heating System Uses Gas
- Programmable Thermostat
- Gas Water Heater
- High Speed Internet
- Cable TV Available
Community Details
Overview
- The Reserve At Harvard Ponds Subdivision
Amenities
- Clubhouse
Recreation
- Community Pool
- Park
- Hiking Trails
Ownership History
Purchase Details
Home Financials for this Owner
Home Financials are based on the most recent Mortgage that was taken out on this home.Purchase Details
Home Financials for this Owner
Home Financials are based on the most recent Mortgage that was taken out on this home.Purchase Details
Home Financials for this Owner
Home Financials are based on the most recent Mortgage that was taken out on this home.Similar Homes in Bixby, OK
Home Values in the Area
Average Home Value in this Area
Purchase History
| Date | Type | Sale Price | Title Company |
|---|---|---|---|
| Warranty Deed | $345,000 | First American Title Insurance | |
| Warranty Deed | $315,000 | Abstract Service Company | |
| Warranty Deed | $203,000 | None Available |
Mortgage History
| Date | Status | Loan Amount | Loan Type |
|---|---|---|---|
| Previous Owner | $153,000 | New Conventional | |
| Previous Owner | $189,796 | Unknown |
Property History
| Date | Event | Price | Change | Sq Ft Price |
|---|---|---|---|---|
| 06/26/2025 06/26/25 | Sold | $345,000 | 0.0% | $163 / Sq Ft |
| 05/23/2025 05/23/25 | Pending | -- | -- | -- |
| 05/02/2025 05/02/25 | For Sale | $345,000 | 0.0% | $163 / Sq Ft |
| 04/10/2025 04/10/25 | Pending | -- | -- | -- |
| 04/04/2025 04/04/25 | For Sale | $345,000 | +9.5% | $163 / Sq Ft |
| 09/18/2023 09/18/23 | Sold | $315,000 | 0.0% | $151 / Sq Ft |
| 08/11/2023 08/11/23 | Pending | -- | -- | -- |
| 07/31/2023 07/31/23 | Price Changed | $315,000 | -1.3% | $151 / Sq Ft |
| 07/06/2023 07/06/23 | For Sale | $319,000 | +57.1% | $153 / Sq Ft |
| 10/26/2012 10/26/12 | Sold | $203,000 | -5.1% | $97 / Sq Ft |
| 05/22/2012 05/22/12 | Pending | -- | -- | -- |
| 05/22/2012 05/22/12 | For Sale | $214,000 | -- | $102 / Sq Ft |
Tax History Compared to Growth
Tax History
| Year | Tax Paid | Tax Assessment Tax Assessment Total Assessment is a certain percentage of the fair market value that is determined by local assessors to be the total taxable value of land and additions on the property. | Land | Improvement |
|---|---|---|---|---|
| 2024 | $3,421 | $34,783 | $4,446 | $30,337 |
| 2023 | $3,421 | $25,451 | $3,597 | $21,854 |
| 2022 | $3,331 | $23,710 | $4,089 | $19,621 |
| 2021 | $3,019 | $22,990 | $3,964 | $19,026 |
| 2020 | $2,946 | $22,291 | $4,053 | $18,238 |
| 2019 | $2,957 | $22,291 | $4,053 | $18,238 |
| 2018 | $2,930 | $22,291 | $4,053 | $18,238 |
| 2017 | $2,873 | $23,000 | $4,182 | $18,818 |
| 2016 | $2,752 | $22,330 | $4,235 | $18,095 |
| 2015 | $2,632 | $22,330 | $4,235 | $18,095 |
| 2014 | $2,628 | $22,330 | $4,235 | $18,095 |
Agents Affiliated with this Home
-

Seller's Agent in 2025
Laura Grunewald
McGraw, REALTORS
(918) 734-0695
8 in this area
346 Total Sales
-

Buyer's Agent in 2025
Mary Carter
Coldwell Banker Select
(918) 227-6927
2 in this area
239 Total Sales
-
M
Seller's Agent in 2023
Marcy Cordova
RE/MAX Results - Referral Co
-

Seller's Agent in 2012
Jean Lewis
McGraw, REALTORS
(918) 519-2015
37 Total Sales
-
R
Buyer's Agent in 2012
Rhonda Pruitt
Inactive Office
Map
Source: MLS Technology
MLS Number: 2322887
APN: 57955-73-17-66980
- 3261 E 145th Place S
- 14404 S Florence Ave
- 14533 S College Ave
- 14651 S Gary Ave
- 3176 E 146th Place S
- 2989 E 145th St S
- 14663 S Gary Ave E
- 2985 E 146th St S
- 2982 E 145th St S
- Oak Plan at Presley Heights - Bixby
- Dorsey V Plan at Presley Heights - Bixby
- Dorsey IV Plan at Presley Heights - Bixby
- Washington Plan at Presley Heights - Bixby
- Creekshire X Plan at Presley Heights - Bixby
- Walker FH Plan at Presley Heights - Bixby
- 3005 E 146th Place S
- 3022 E 146th Place S
- 2978 E 146th St S
- 2972 E 146th St S
- 14305 S College Ave
