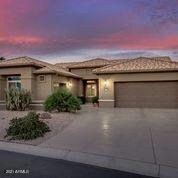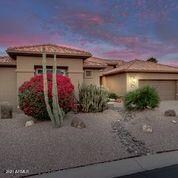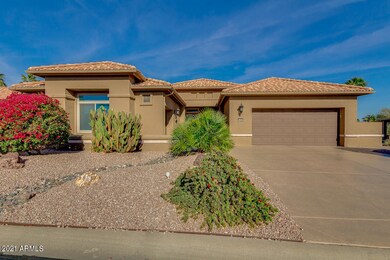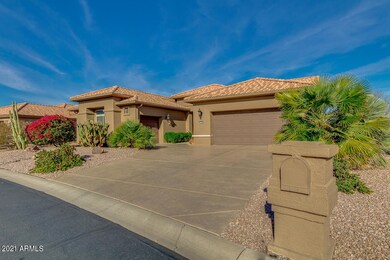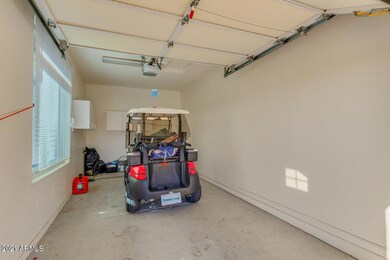
3187 N Couples Dr Goodyear, AZ 85395
Palm Valley NeighborhoodEstimated Value: $588,000 - $656,000
Highlights
- Golf Course Community
- Fitness Center
- Above Ground Spa
- Verrado Middle School Rated A-
- Gated with Attendant
- RV Parking in Community
About This Home
As of April 2021Beautiful home on a backyard facing PARK LOT!! RARE 3 bedroom, 2 bath home in desirable Eagles nest at Pebble Creek. Home features custom golf cart Garage- big enough for car.Split floor-plan, ideal for mother-in-law suite. Home features LARGE eat in kitchen with Island, granite counter tops/ granite back-splash. Upgraded cabinets and crown molding. Master bedroom is HUGE and the master bath features a garden tub, double sinks, vanity. PLUS a Huge walk in closet! This home has it all! Brand NEW windows (Low E) Tinted ''Privacy glass'' lifetime warranty. New A/C and Furnace and Water Softener! LOTS of NEW including paint inside and out, blinds, plantation shutters, hot water tank, New attic insulation, Pergola, outdoor BBQ! Above ground SPA, Gas firepit with wrap around seati
Last Listed By
Redfield Realty LLC Brokerage Phone: 623-271-9742 License #SA653985000 Listed on: 02/09/2021
Home Details
Home Type
- Single Family
Est. Annual Taxes
- $4,104
Year Built
- Built in 1999
Lot Details
- 9,446 Sq Ft Lot
- Private Streets
- Front and Back Yard Sprinklers
- Sprinklers on Timer
- Private Yard
HOA Fees
- $227 Monthly HOA Fees
Parking
- 2.5 Car Direct Access Garage
- Garage Door Opener
- Golf Cart Garage
Home Design
- Tile Roof
- Block Exterior
- Stucco
Interior Spaces
- 2,362 Sq Ft Home
- 1-Story Property
- Vaulted Ceiling
- Ceiling Fan
- Fireplace
- Double Pane Windows
- Low Emissivity Windows
- Vinyl Clad Windows
- Tinted Windows
Kitchen
- Eat-In Kitchen
- Built-In Microwave
- Kitchen Island
- Granite Countertops
Flooring
- Carpet
- Tile
Bedrooms and Bathrooms
- 3 Bedrooms
- Primary Bathroom is a Full Bathroom
- 2 Bathrooms
- Dual Vanity Sinks in Primary Bathroom
- Bathtub With Separate Shower Stall
Accessible Home Design
- Grab Bar In Bathroom
- No Interior Steps
Outdoor Features
- Above Ground Spa
- Covered patio or porch
- Fire Pit
- Gazebo
- Built-In Barbecue
Schools
- Adult Elementary And Middle School
- Adult High School
Utilities
- Refrigerated Cooling System
- Heating System Uses Natural Gas
- High Speed Internet
- Cable TV Available
Listing and Financial Details
- Tax Lot 63
- Assessor Parcel Number 501-87-713
Community Details
Overview
- Association fees include ground maintenance, street maintenance
- Pebblecreek HOA, Phone Number (480) 895-4209
- Built by ROBSON COMMUNITIES
- Pebblecreek Unit Twelve Subdivision, Sonoma Floorplan
- RV Parking in Community
Amenities
- Clubhouse
- Recreation Room
Recreation
- Golf Course Community
- Tennis Courts
- Fitness Center
- Heated Community Pool
- Community Spa
- Bike Trail
Security
- Gated with Attendant
Ownership History
Purchase Details
Purchase Details
Home Financials for this Owner
Home Financials are based on the most recent Mortgage that was taken out on this home.Purchase Details
Purchase Details
Purchase Details
Purchase Details
Purchase Details
Similar Homes in the area
Home Values in the Area
Average Home Value in this Area
Purchase History
| Date | Buyer | Sale Price | Title Company |
|---|---|---|---|
| Farnsworth Family Trust | -- | None Listed On Document | |
| Farnsworth Beverly | $525,000 | Driggs Title Agency Inc | |
| Wuthier Roger A | $360,000 | Magnus Title Agency | |
| The Ruck Living Trust | -- | None Available | |
| Ruck John | -- | Old Republic Title Agency | |
| Ruck John | -- | Old Republic Title Agency | |
| Ruck John | $230,697 | Old Republic Title Agency |
Property History
| Date | Event | Price | Change | Sq Ft Price |
|---|---|---|---|---|
| 04/08/2021 04/08/21 | Sold | $525,000 | +7.1% | $222 / Sq Ft |
| 03/27/2021 03/27/21 | Pending | -- | -- | -- |
| 03/18/2021 03/18/21 | For Sale | $490,000 | 0.0% | $207 / Sq Ft |
| 02/12/2021 02/12/21 | Pending | -- | -- | -- |
| 02/09/2021 02/09/21 | For Sale | $490,000 | -- | $207 / Sq Ft |
Tax History Compared to Growth
Tax History
| Year | Tax Paid | Tax Assessment Tax Assessment Total Assessment is a certain percentage of the fair market value that is determined by local assessors to be the total taxable value of land and additions on the property. | Land | Improvement |
|---|---|---|---|---|
| 2025 | $2,641 | $35,053 | -- | -- |
| 2024 | $3,292 | $33,384 | -- | -- |
| 2023 | $3,292 | $43,760 | $8,750 | $35,010 |
| 2022 | $3,176 | $30,280 | $6,050 | $24,230 |
| 2021 | $3,688 | $32,270 | $6,450 | $25,820 |
| 2020 | $4,104 | $30,670 | $6,130 | $24,540 |
| 2019 | $3,979 | $30,170 | $6,030 | $24,140 |
| 2018 | $3,941 | $27,580 | $5,510 | $22,070 |
| 2017 | $3,742 | $26,310 | $5,260 | $21,050 |
| 2016 | $3,611 | $25,150 | $5,030 | $20,120 |
| 2015 | $3,454 | $25,910 | $5,180 | $20,730 |
Agents Affiliated with this Home
-
Paul Davis
P
Seller's Agent in 2021
Paul Davis
Redfield Realty LLC
(602) 755-3415
7 in this area
97 Total Sales
-
T
Seller Co-Listing Agent in 2021
Travis Runnels
Libertas Real Estate
-
Ellen Smith

Buyer's Agent in 2021
Ellen Smith
Realty One Group
(207) 641-5922
3 in this area
25 Total Sales
Map
Source: Arizona Regional Multiple Listing Service (ARMLS)
MLS Number: 6192080
APN: 501-87-713
- 3147 N Couples Dr
- 3070 N 148th Dr
- 3022 N 148th Ave
- 3021 N 148th Dr
- 14878 W Verde Ln
- 3234 N Palmer Dr
- 3394 N 147th Ln
- 2926 N 149th Dr
- 15061 W Pinchot Ave
- 15016 W Monterey Way
- 14672 W Whitton Ave
- 14848 W Edgemont Ave
- 14999 W Mulberry Dr
- 3150 N 150th Dr
- 14949 W Robson Cir N
- 14766 W Piccadilly Rd
- 14866 W Windsor Ave
- 14669 W Windward Ave
- 14462 W Avalon Dr
- 3700 N 149th Ln
- 3187 N Couples Dr
- 3193 N Couples Dr
- 3179 N Couples Dr
- 14835 W Trevino Dr
- 3171 N Couples Dr
- 3190 N Couples Dr
- 3182 N Couples Dr
- 14825 W Trevino Dr
- 3211 N Couples Dr
- 3172 N Couples Dr
- 3159 N Couples Dr
- 3208 N Couples Dr
- 14815 W Trevino Dr Unit 12
- 14840 W Trevino Dr Unit 12
- 14800 W Robson Cir N
- 3160 N Couples Dr
- 3223 N Couples Dr
- 3220 N Couples Dr
- 14830 W Trevino Dr Unit 12
- 14805 W Trevino Dr

