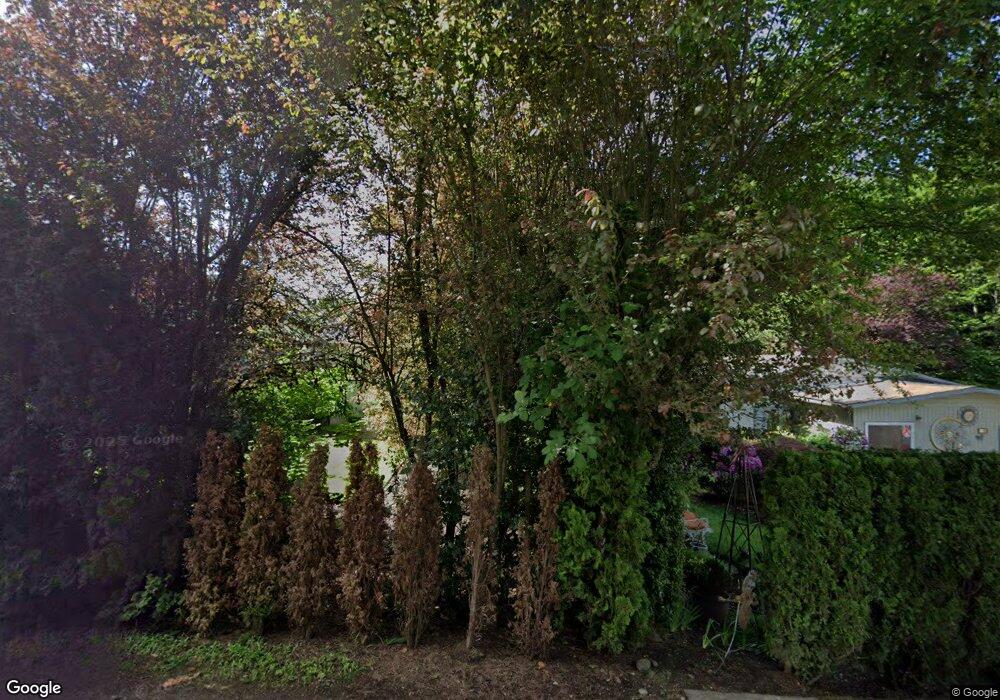31870 SE Grace St Gresham, OR 97080
Sandy River NeighborhoodEstimated Value: $788,000 - $922,000
3
Beds
3
Baths
2,034
Sq Ft
$420/Sq Ft
Est. Value
About This Home
This home is located at 31870 SE Grace St, Gresham, OR 97080 and is currently estimated at $855,157, approximately $420 per square foot. 31870 SE Grace St is a home with nearby schools including East Orient Elementary School, West Orient Middle School, and Sam Barlow High School.
Ownership History
Date
Name
Owned For
Owner Type
Purchase Details
Closed on
Jun 5, 2014
Sold by
Gladheart Llc
Bought by
Gregory Kim L
Current Estimated Value
Home Financials for this Owner
Home Financials are based on the most recent Mortgage that was taken out on this home.
Original Mortgage
$68,040
Outstanding Balance
$51,738
Interest Rate
4.27%
Mortgage Type
New Conventional
Estimated Equity
$803,419
Purchase Details
Closed on
Dec 23, 2013
Sold by
Lohmeier Henry J
Bought by
Gladheart Llc
Purchase Details
Closed on
Apr 15, 2009
Sold by
Us Bank National Association
Bought by
Lohmeier Henry J
Create a Home Valuation Report for This Property
The Home Valuation Report is an in-depth analysis detailing your home's value as well as a comparison with similar homes in the area
Home Values in the Area
Average Home Value in this Area
Purchase History
| Date | Buyer | Sale Price | Title Company |
|---|---|---|---|
| Gregory Kim L | $110,000 | First American | |
| Gladheart Llc | $81,000 | Chicago Title Company Oregon | |
| Lohmeier Henry J | $155,000 | First American |
Source: Public Records
Mortgage History
| Date | Status | Borrower | Loan Amount |
|---|---|---|---|
| Open | Gregory Kim L | $68,040 |
Source: Public Records
Tax History
| Year | Tax Paid | Tax Assessment Tax Assessment Total Assessment is a certain percentage of the fair market value that is determined by local assessors to be the total taxable value of land and additions on the property. | Land | Improvement |
|---|---|---|---|---|
| 2025 | $5,075 | $278,460 | -- | -- |
| 2024 | $4,850 | $270,350 | -- | -- |
| 2023 | $4,850 | $262,480 | -- | -- |
| 2022 | $4,610 | $254,840 | $0 | $0 |
| 2021 | $4,495 | $247,420 | $0 | $0 |
| 2020 | $4,223 | $240,220 | $0 | $0 |
| 2019 | $4,114 | $233,230 | $0 | $0 |
| 2018 | $3,919 | $226,440 | $0 | $0 |
| 2017 | $3,758 | $187,710 | $0 | $0 |
| 2016 | $2,816 | $182,250 | $0 | $0 |
| 2015 | $1,325 | $85,060 | $0 | $0 |
| 2014 | $1,293 | $82,590 | $0 | $0 |
Source: Public Records
Map
Nearby Homes
- 7137 SE 322nd Ave
- 31563 SE Lusted Rd
- 30945 SE Lusted Rd
- 31616 SE Pipeline Rd
- 7008 SE 302nd Ave
- 3564 SW Binford Ave
- 3516 SW Binford Ave
- 30148 SE Bluff Rd
- 4211 SE 322nd Ave
- 30174 SE Waybill Rd
- 29630 SE Wheeler Rd
- 2766 SE Teal Ave
- 6231 SE 21st St
- 6366 SE 33rd Way
- 33320 SE Francis Rd
- 30425 SE Haley Rd
- 6433 SE 23rd St
- 6164 SE 29th Way
- 6490 SE 21st St
- 6443 SE 22nd St
- 31812 SE Grace St
- 31908 SE Grace St
- 31818 SE Grace St
- 31924 SE Grace St
- 6918 SE Pleasant Home Rd
- 7014 SE Pleasant Home Rd
- 31827 SE Grace St
- 0 SE Grace St
- 31948 SE Grace St
- 31751 SE Grace St
- 31847 SE Mally Rd
- 32016 SE Grace St
- 0 SE Grace St Clare Rd Unit 5 - 6 23491975
- 31809 SE Mally Rd
- 31929 SE Mally Rd
- 32030 SE Grace St
- 6818 SE Clare Rd
- 31745 SE Mally Rd
- 31945 SE Mally Rd
- 32044 SE Grace St
Your Personal Tour Guide
Ask me questions while you tour the home.
