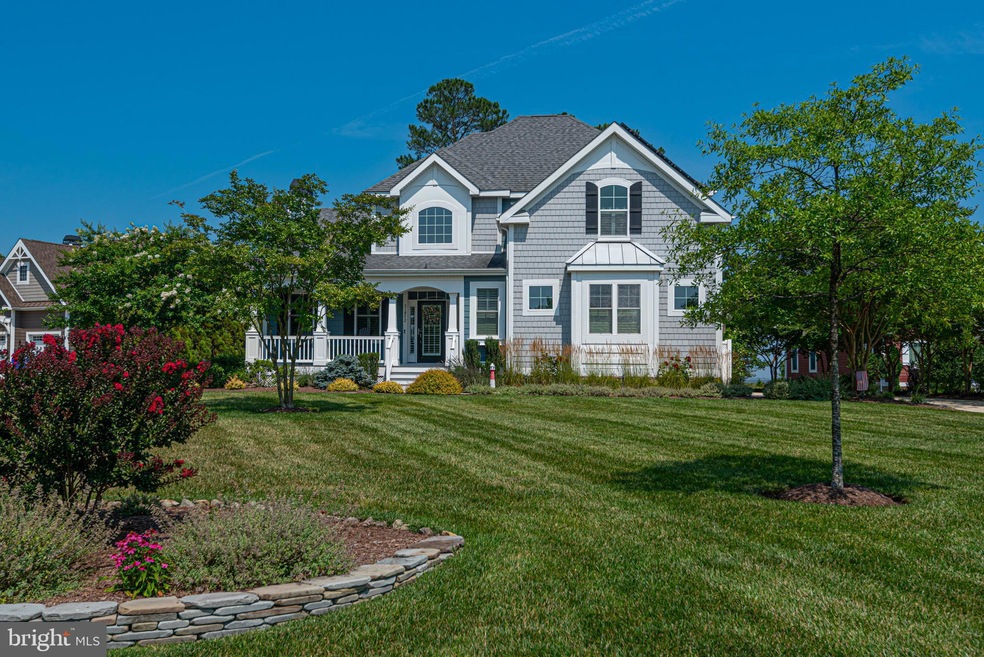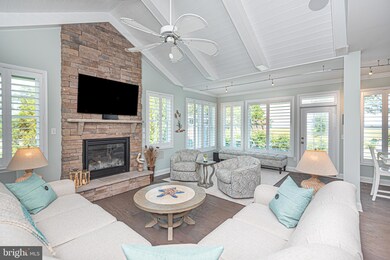
Highlights
- Boathouse
- 25 Feet of Waterfront
- Beach
- Love Creek Elementary School Rated A
- Primary bedroom faces the bay
- Sandy Beach
About This Home
As of February 2025HERE IS A RARE OPPORTUNITY TO OWN A HOME ON REHOBOTH BAY LOCATED IN "THE SANCTUARY" OF THE "BAYFRONT AT REHOBOTH COMMUNITY"! This home has spectacular views of glorious sunrises over Rehoboth Bay, colorful sunsets from the front porch, while close to the private beach with Kayak launch/storage (by lottery) and gazebo. As you drive over the wooden bridge leading into the Sanctuary, pause and gaze at the peaceful view of Rehoboth Bay. Upon entering you are greeted by the park-like tranquility where woodland birds meet the coastal birds. This is the ultimate gift of quiet bliss where the serenity of flowering gardens surround an oversized pond with fountain that sets the stage for a magical experience! Come home to this Schell Brother's home built on .70 acres that will dazzle any homeowner! Exterior features include a dynamic landscape, upgraded hardscape; accent lighting, oversized side-load garage with ample storage space; stunning courtyard including cedar screen with arbor; owner-owned solar panels; motorized roll-down storm shutters and 4 POE PTZ security cameras; keyless entry on front door and garage-to-house locks. Wi-Fi connectivity is available to the Lift-Master garage door controller; Rain Bird irrigation system; HVAC system thermostat and courtyard awning plus roll-down storm shutters. Interior features boast of distressed oak flooring; stone fireplace; wood plank lined and beamed ceiling and an abundance of soft coastal colors. First floor flex space offers an office and is currently used by the owner as an elegant, cozy Dining Room. The gourmet Kitchen features maple cabinetry; island with bead board trim; granite countertops; duel-fueled gas cooking with convection ability; warming drawer and pot filler. Added luxuries include a farmhouse sink and faucet; whirlpool tub and walk-in shower in Primary Bath; Laundry Room with front load washer and dryer and utility sink. Seller's upgrades include approximately $170,000 of fine finishes and additions such as pendant lighting; additional ceiling speakers; Kitchen under-cabinet lighting; tray ceiling molding and rope lighting plus crown molding. You'll find bountiful storage and closet space on both levels. When needed a W. H. Standby Generator is ready for your convenience! Other superior mentions include: creative flex space in the upper level finished Bonus Room offering a possible 4th Bedroom with space for bunk beds, office, sewing/crafts, exercise area, game room or media room. Close to beaches, trendy shopping, great eats, grocery stores and medical facilities. The possibilities are endless and the opportunity is here! This home is perfect for living on the first floor!
Home Details
Home Type
- Single Family
Est. Annual Taxes
- $2,738
Year Built
- Built in 2015
Lot Details
- 0.7 Acre Lot
- Lot Dimensions are 136.00 x 280.00
- 25 Feet of Waterfront
- Home fronts navigable water
- Property Fronts a Bay or Harbor
- Sandy Beach
- Landscaped
- Extensive Hardscape
- Secluded Lot
- Premium Lot
- Level Lot
- Irregular Lot
- Sprinkler System
- Cleared Lot
- Partially Wooded Lot
- Tidal Wetland on Lot
- Back, Front, and Side Yard
- Property is zoned AR-1
HOA Fees
- $300 Monthly HOA Fees
Parking
- 2 Car Direct Access Garage
- 6 Driveway Spaces
- Parking Storage or Cabinetry
- Side Facing Garage
- Garage Door Opener
- On-Street Parking
Property Views
- Bay
- Pond
- Panoramic
- Scenic Vista
- Woods
- Garden
Home Design
- Coastal Architecture
- Permanent Foundation
- Frame Construction
- Architectural Shingle Roof
- Aluminum Siding
- Concrete Perimeter Foundation
- Stick Built Home
- Chimney Cap
Interior Spaces
- 3,166 Sq Ft Home
- Property has 2 Levels
- Open Floorplan
- Sound System
- Built-In Features
- Paneling
- Beamed Ceilings
- Wood Ceilings
- Tray Ceiling
- Vaulted Ceiling
- Recessed Lighting
- Fireplace With Glass Doors
- Stone Fireplace
- Fireplace Mantel
- Gas Fireplace
- Double Pane Windows
- Awning
- Vinyl Clad Windows
- Insulated Windows
- Window Treatments
- Transom Windows
- Window Screens
- French Doors
- Family Room Off Kitchen
- Dining Area
- Crawl Space
- Attic
Kitchen
- Eat-In Gourmet Kitchen
- Breakfast Area or Nook
- Gas Oven or Range
- Self-Cleaning Oven
- Six Burner Stove
- Built-In Range
- Built-In Microwave
- Dishwasher
- Stainless Steel Appliances
- Kitchen Island
- Upgraded Countertops
- Wine Rack
- Disposal
Flooring
- Wood
- Carpet
- Ceramic Tile
- Luxury Vinyl Tile
Bedrooms and Bathrooms
- Primary bedroom faces the bay
- En-Suite Bathroom
- Walk-In Closet
- Whirlpool Bathtub
- Bathtub with Shower
- Walk-in Shower
Laundry
- Laundry on main level
- Electric Front Loading Dryer
- Front Loading Washer
Home Security
- Monitored
- Exterior Cameras
- Storm Windows
- Storm Doors
- Carbon Monoxide Detectors
- Fire and Smoke Detector
- Flood Lights
Eco-Friendly Details
- Energy-Efficient Windows with Low Emissivity
- Solar Water Heater
- Heating system powered by solar connected to the grid
- Solar Heating System
- Heating system powered by active solar
Outdoor Features
- Water Access
- Property near a bay
- Boathouse
- Lake Privileges
- Patio
- Water Fountains
- Exterior Lighting
- Gazebo
- Rain Gutters
- Porch
Location
- Flood Risk
Schools
- Cape Henlopen High School
Utilities
- Forced Air Heating and Cooling System
- Cooling System Utilizes Natural Gas
- Back Up Gas Heat Pump System
- Vented Exhaust Fan
- Programmable Thermostat
- 220 Volts
- 110 Volts
- Power Generator
- Community Propane
- Well
- Tankless Water Heater
- Natural Gas Water Heater
- Community Sewer or Septic
- Cable TV Available
Listing and Financial Details
- Tax Lot 167
- Assessor Parcel Number 234-18.00-604.00
Community Details
Overview
- Association fees include common area maintenance, lawn care front, lawn care rear, lawn care side, lawn maintenance, management, snow removal, pool(s), recreation facility, reserve funds, pier/dock maintenance, road maintenance
- Bayfront At Rehoboth HOA
- Built by Schell Brothers, LLC
- Bayfront At Rehoboth Subdivision, The Heron Floorplan
- Property Manager
- Community Lake
- Planned Unit Development
Amenities
- Common Area
- Clubhouse
- Game Room
- Community Center
- Meeting Room
Recreation
- Beach
- Volleyball Courts
- Community Playground
- Fitness Center
- Community Pool
- Jogging Path
Security
- 24-Hour Security
Ownership History
Purchase Details
Home Financials for this Owner
Home Financials are based on the most recent Mortgage that was taken out on this home.Purchase Details
Home Financials for this Owner
Home Financials are based on the most recent Mortgage that was taken out on this home.Purchase Details
Home Financials for this Owner
Home Financials are based on the most recent Mortgage that was taken out on this home.Purchase Details
Similar Homes in Lewes, DE
Home Values in the Area
Average Home Value in this Area
Purchase History
| Date | Type | Sale Price | Title Company |
|---|---|---|---|
| Deed | $1,172,500 | None Listed On Document | |
| Deed | $1,172,500 | None Listed On Document | |
| Deed | -- | None Available | |
| Deed | $65,000 | None Available | |
| Interfamily Deed Transfer | -- | -- |
Mortgage History
| Date | Status | Loan Amount | Loan Type |
|---|---|---|---|
| Open | $722,500 | New Conventional | |
| Closed | $722,500 | New Conventional | |
| Previous Owner | $65,000 | Unknown |
Property History
| Date | Event | Price | Change | Sq Ft Price |
|---|---|---|---|---|
| 02/28/2025 02/28/25 | Sold | $1,172,500 | -5.4% | $370 / Sq Ft |
| 01/24/2025 01/24/25 | For Sale | $1,240,000 | +74.3% | $392 / Sq Ft |
| 04/12/2016 04/12/16 | Sold | $711,599 | -1.3% | $301 / Sq Ft |
| 01/08/2016 01/08/16 | Pending | -- | -- | -- |
| 01/02/2016 01/02/16 | For Sale | $721,189 | -- | $305 / Sq Ft |
Tax History Compared to Growth
Tax History
| Year | Tax Paid | Tax Assessment Tax Assessment Total Assessment is a certain percentage of the fair market value that is determined by local assessors to be the total taxable value of land and additions on the property. | Land | Improvement |
|---|---|---|---|---|
| 2024 | $2,738 | $55,550 | $12,250 | $43,300 |
| 2023 | $2,736 | $55,550 | $12,250 | $43,300 |
| 2022 | $2,640 | $55,550 | $12,250 | $43,300 |
| 2021 | $2,616 | $55,550 | $12,250 | $43,300 |
| 2020 | $2,608 | $55,550 | $12,250 | $43,300 |
| 2019 | $2,612 | $55,550 | $12,250 | $43,300 |
| 2018 | $2,439 | $55,550 | $0 | $0 |
| 2017 | $2,336 | $55,550 | $0 | $0 |
| 2016 | $2,219 | $55,550 | $0 | $0 |
| 2015 | $468 | $55,550 | $0 | $0 |
| 2014 | $464 | $12,250 | $0 | $0 |
Agents Affiliated with this Home
-

Seller's Agent in 2025
Dustin Oldfather
Compass
(302) 249-5899
156 in this area
1,514 Total Sales
-

Seller Co-Listing Agent in 2025
Kathy Counts
Compass
(901) 493-3701
11 in this area
20 Total Sales
-

Buyer's Agent in 2025
Joanne Milton
Elevated Real Estate Solutions
(302) 245-3346
4 in this area
105 Total Sales
-

Seller's Agent in 2016
Kim Hitchens
Dave McCarthy & Associates, Inc.
(302) 381-1071
20 in this area
105 Total Sales
-

Seller Co-Listing Agent in 2016
Joseph Maggio
Dave McCarthy & Associates, Inc.
(302) 381-2268
23 in this area
111 Total Sales
-
d
Buyer's Agent in 2016
datacorrect BrightMLS
Non Subscribing Office
Map
Source: Bright MLS
MLS Number: DESU2077468
APN: 234-18.00-604.00
- 31896 Shell Landing Way
- 31896 Shell Landing Way Unit 158
- 36262 Brackish Dr
- 36248 Brackish Dr
- 23280 Horse Island Rd
- 36192 Cordgrass Dr
- 36200 Brackish Dr
- 36176 Cordgrass Dr
- 34909 Oak Dr Unit 10660
- 35115 Conifer Ln
- 31792 Marsh Island Ave
- 23298 Horse Island Rd
- 35112 Conifer Ln
- 36164 Cordgrass Dr
- 31793 Marsh Island Ave
- 34948 Holly Dr Unit 49563
- 35078 North Dr
- 35080 North Dr Unit B49
- 34938 North Dr Unit B6
- 34945 South Dr Unit 53639

