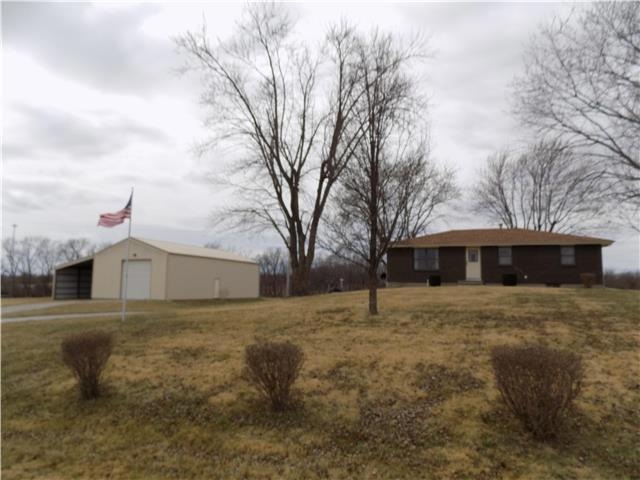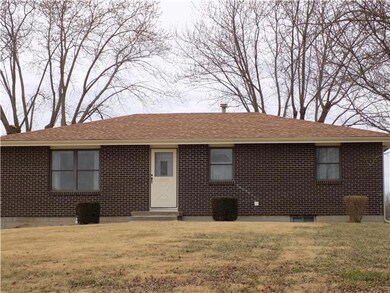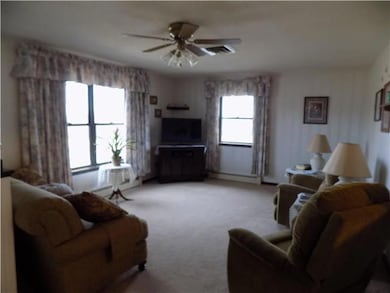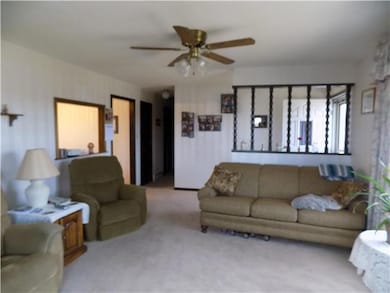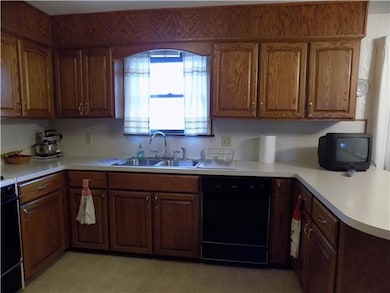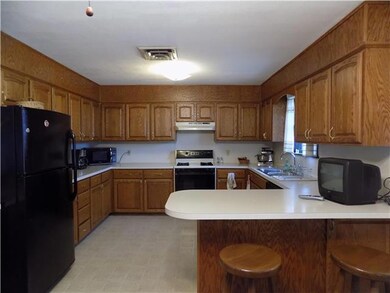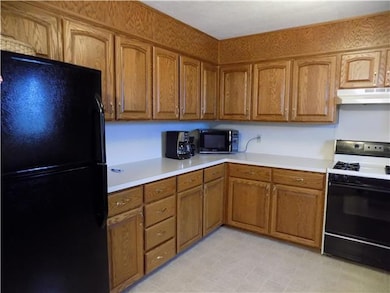
31875 235th St Easton, KS 66020
Estimated Value: $306,309 - $419,000
Highlights
- Wood Burning Stove
- Main Floor Primary Bedroom
- 6 Car Garage
- Vaulted Ceiling
- Granite Countertops
- Thermal Windows
About This Home
As of April 2017One owner, brick raised ranch on 5+ Acres in Easton School District. Living room , Kitchen with newer cabinetry, dining area, large Master bedroom with 4 double closets, full bath and main level laundry. Lower level features 2 bedrooms and bath. Great 54'x30' outbuilding with 220 electric, 12' doors and attached 54x18 lean-to. Enjoy the view of your acreage while relaxing on the covered back deck! Hay ground has been fertilized for spring. Listing agent will open house for showings. Auction personal property in March.
Last Agent to Sell the Property
Karen Ernzen
Reilly Real Estate LLC License #SP00001769 Listed on: 02/22/2017
Home Details
Home Type
- Single Family
Est. Annual Taxes
- $1,837
Year Built
- Built in 1977
Lot Details
- 5 Acre Lot
- Many Trees
Parking
- 6 Car Garage
- Garage Door Opener
Home Design
- Composition Roof
Interior Spaces
- 1,624 Sq Ft Home
- Wet Bar: Shower Over Tub, All Carpet, Ceiling Fan(s), Built-in Features, Vinyl
- Built-In Features: Shower Over Tub, All Carpet, Ceiling Fan(s), Built-in Features, Vinyl
- Vaulted Ceiling
- Ceiling Fan: Shower Over Tub, All Carpet, Ceiling Fan(s), Built-in Features, Vinyl
- Skylights
- Fireplace
- Wood Burning Stove
- Thermal Windows
- Shades
- Plantation Shutters
- Drapes & Rods
- Combination Kitchen and Dining Room
- Attic Fan
- Storm Doors
Kitchen
- Gas Oven or Range
- Recirculated Exhaust Fan
- Dishwasher
- Granite Countertops
- Laminate Countertops
Flooring
- Wall to Wall Carpet
- Linoleum
- Laminate
- Stone
- Ceramic Tile
- Luxury Vinyl Plank Tile
- Luxury Vinyl Tile
Bedrooms and Bathrooms
- 3 Bedrooms
- Primary Bedroom on Main
- Cedar Closet: Shower Over Tub, All Carpet, Ceiling Fan(s), Built-in Features, Vinyl
- Walk-In Closet: Shower Over Tub, All Carpet, Ceiling Fan(s), Built-in Features, Vinyl
- 2 Full Bathrooms
- Double Vanity
- Bathtub with Shower
Laundry
- Laundry Room
- Laundry on main level
- Washer
Finished Basement
- Basement Fills Entire Space Under The House
- Sump Pump
- Bedroom in Basement
Outdoor Features
- Enclosed patio or porch
Schools
- Pleasant Ridge Elementary School
- Pleasant Ridge High School
Utilities
- Central Air
- Hot Water Heating System
- Septic Tank
Listing and Financial Details
- Assessor Parcel Number 00410
Ownership History
Purchase Details
Home Financials for this Owner
Home Financials are based on the most recent Mortgage that was taken out on this home.Similar Home in Easton, KS
Home Values in the Area
Average Home Value in this Area
Purchase History
| Date | Buyer | Sale Price | Title Company |
|---|---|---|---|
| Walker Grant W | $199,687 | Mccaffree-Short Title Co Inc |
Mortgage History
| Date | Status | Borrower | Loan Amount |
|---|---|---|---|
| Open | Walker Grant W | $45,000 | |
| Open | Walker Grant W | $227,500 | |
| Closed | Walker Grant W | $188,000 | |
| Closed | Walker Grant W | $154,814 | |
| Closed | Walker Grant W | $159,750 |
Property History
| Date | Event | Price | Change | Sq Ft Price |
|---|---|---|---|---|
| 04/05/2017 04/05/17 | Sold | -- | -- | -- |
| 02/25/2017 02/25/17 | Pending | -- | -- | -- |
| 02/22/2017 02/22/17 | For Sale | $173,500 | -- | $107 / Sq Ft |
Tax History Compared to Growth
Tax History
| Year | Tax Paid | Tax Assessment Tax Assessment Total Assessment is a certain percentage of the fair market value that is determined by local assessors to be the total taxable value of land and additions on the property. | Land | Improvement |
|---|---|---|---|---|
| 2023 | $3,206 | $30,763 | $6,107 | $24,656 |
| 2022 | $2,691 | $25,898 | $3,422 | $22,476 |
| 2021 | $2,411 | $22,416 | $3,410 | $19,006 |
| 2020 | $2,453 | $22,693 | $3,404 | $19,289 |
| 2019 | $2,342 | $21,640 | $2,989 | $18,651 |
| 2018 | $2,096 | $19,377 | $2,886 | $16,491 |
| 2017 | $1,921 | $17,693 | $2,886 | $14,807 |
| 2016 | $1,836 | $16,870 | $3,472 | $13,398 |
| 2015 | $1,821 | $16,595 | $2,556 | $14,039 |
| 2014 | -- | $16,664 | $2,550 | $14,114 |
Agents Affiliated with this Home
-
K
Seller's Agent in 2017
Karen Ernzen
Reilly Real Estate LLC
-
Jim Moreno

Buyer's Agent in 2017
Jim Moreno
The Moreno Group
(913) 705-0216
73 Total Sales
Map
Source: Heartland MLS
MLS Number: 2030963
APN: 056-13-0-00-00-023.00-0
- 000 Dawson St
- 416 Dawson St
- 0000 251st St
- 31025 203rd St
- 34530 255th St
- 20513 Lowemont Rd
- 28226 231st St
- 0 195th St
- 000000 195th St
- 32832 195th St
- 18775 Santa fe Trail
- Lot 5 195th St
- Lot 4 195th St
- 34903 195th St
- 23531 Springdale Rd
- 18757 Hildebrandt Rd
- 26677 235th St
- Lot 3 179th St
- Lot 2 179th St
- Lot 1 179th St
- 31875 235th St
- 31905 235th St
- 31819 235th St
- 23598 Potter Rd
- 31971 235th St
- 31962 235th St
- 23638 Potter Rd
- 23561 Potter Rd
- 0 235th St Unit 150151
- 0 235th St
- 23676 Potter Rd
- 23653 Potter Rd
- 23511 Potter Rd
- 32002 235th St
- 32005 235th St
- 23529 Easton Rd
- 23402 Easton Rd
- 23770 Potter Rd
- 509 Riley St
- 410 Dawson St
