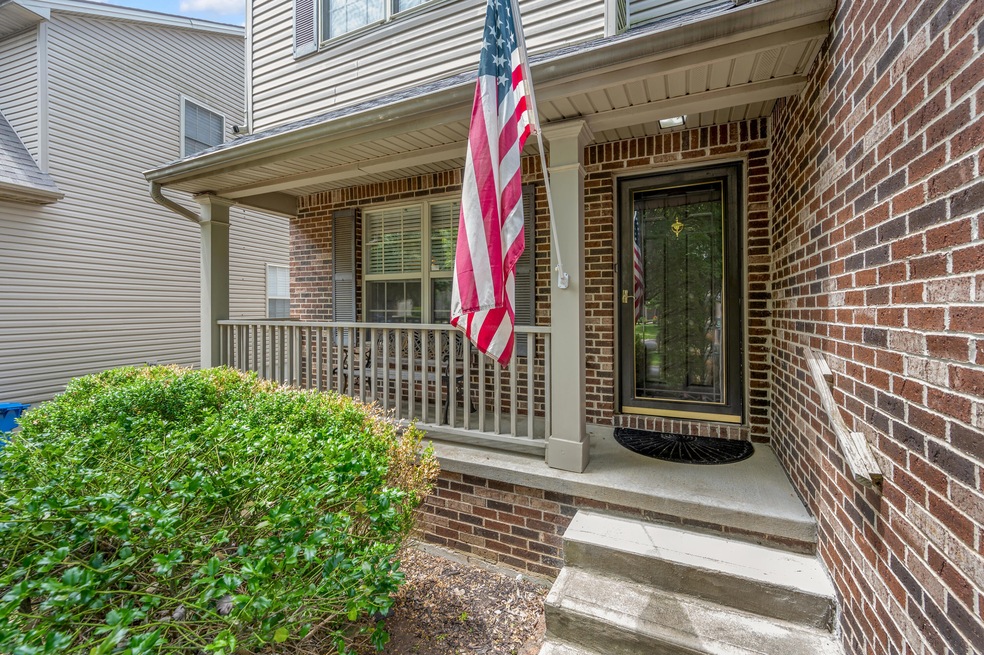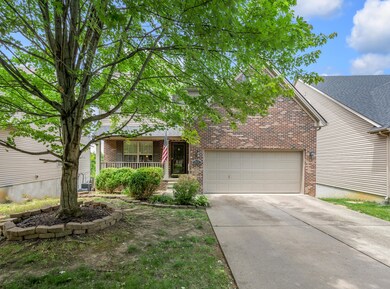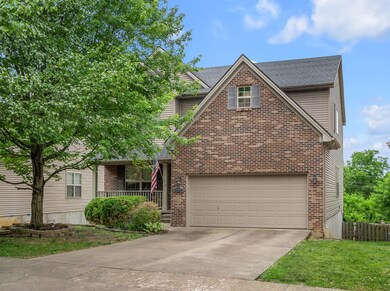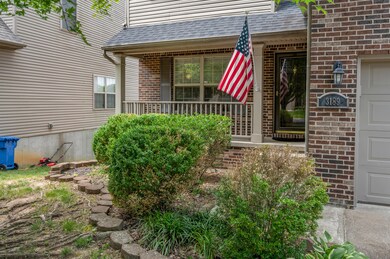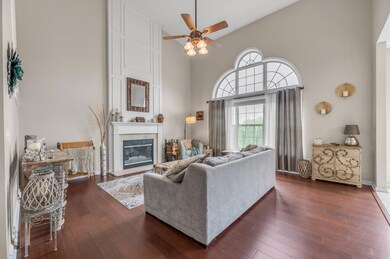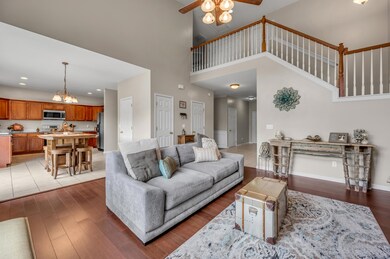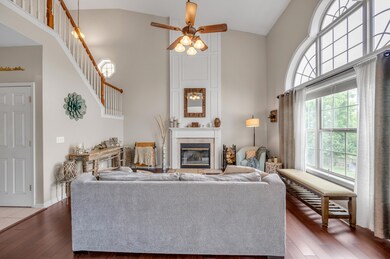
3189 Scottish Trace Lexington, KY 40509
Gleneagles NeighborhoodHighlights
- View of Trees or Woods
- Wooded Lot
- Attic
- Garrett Morgan Elementary School Rated A-
- Wood Flooring
- Bonus Room
About This Home
As of July 2023Move-in ready home in the heart of all the conveniences of Hamburg and minutes from interstate access on a quiet street with the privacy of a farmhouse- the large, flat backyard backs to a tree line. First floor has a large 2-story great room open to the kitchen with easy access to the deck for watching the gorgeous Kentucky sunsets. Spacious dining room with moldings and a private living room currently being used as a home office. Second floor primary suite with walk-in closet and shower. Tons of storage with each nice sized bedroom having a large closet AND an unfinished second floor bonus room. Finely finished WALK-OUT basement with tons of natural light, full bathroom and a bonus room which is perfect for a home gym, another office or guest bedroom. Unfinished basement area set up for a workshop with sink and access to the backyard. This home has so many extras it must be seen to fully appreciate. Call now for your private showing.
Last Agent to Sell the Property
Bluegrass Sotheby's International Realty License #209870 Listed on: 06/15/2023

Home Details
Home Type
- Single Family
Est. Annual Taxes
- $5,194
Year Built
- Built in 2004
Lot Details
- 7,418 Sq Ft Lot
- Wood Fence
- Wire Fence
- Wooded Lot
HOA Fees
- $17 Monthly HOA Fees
Parking
- 2 Car Attached Garage
- Driveway
Property Views
- Woods
- Neighborhood
Home Design
- Brick Veneer
- Dimensional Roof
- Shingle Roof
- Concrete Perimeter Foundation
Interior Spaces
- 2-Story Property
- Ceiling Fan
- Wood Burning Fireplace
- Insulated Windows
- Blinds
- Insulated Doors
- Two Story Entrance Foyer
- Great Room with Fireplace
- Family Room
- Living Room
- Dining Room
- Home Office
- Bonus Room
- Utility Room
- Washer and Electric Dryer Hookup
Kitchen
- Eat-In Kitchen
- Oven or Range
- Microwave
- Dishwasher
- Disposal
Flooring
- Wood
- Carpet
- Laminate
- Tile
Bedrooms and Bathrooms
- 3 Bedrooms
- Walk-In Closet
Attic
- Pull Down Stairs to Attic
- Partially Finished Attic
Finished Basement
- Walk-Out Basement
- Basement Fills Entire Space Under The House
Outdoor Features
- Patio
- Porch
Schools
- Garrett Morgan Elementary School
- Crawford Middle School
- Not Applicable Middle School
- Frederick Douglass High School
Utilities
- Cooling Available
- Zoned Heating
- Heat Pump System
- Electric Water Heater
Community Details
- Gleneagles Subdivision
Listing and Financial Details
- Assessor Parcel Number 38120000
Ownership History
Purchase Details
Home Financials for this Owner
Home Financials are based on the most recent Mortgage that was taken out on this home.Purchase Details
Home Financials for this Owner
Home Financials are based on the most recent Mortgage that was taken out on this home.Purchase Details
Home Financials for this Owner
Home Financials are based on the most recent Mortgage that was taken out on this home.Similar Homes in Lexington, KY
Home Values in the Area
Average Home Value in this Area
Purchase History
| Date | Type | Sale Price | Title Company |
|---|---|---|---|
| Deed | $420,000 | Foundation Title And Escrow | |
| Deed | $330,000 | -- | |
| Deed | $235,000 | -- |
Mortgage History
| Date | Status | Loan Amount | Loan Type |
|---|---|---|---|
| Open | $412,392 | FHA | |
| Previous Owner | $223,110 | Unknown | |
| Previous Owner | $227,156 | VA |
Property History
| Date | Event | Price | Change | Sq Ft Price |
|---|---|---|---|---|
| 07/21/2023 07/21/23 | Sold | $420,000 | 0.0% | $132 / Sq Ft |
| 06/17/2023 06/17/23 | Pending | -- | -- | -- |
| 06/15/2023 06/15/23 | For Sale | $420,000 | +27.3% | $132 / Sq Ft |
| 11/30/2020 11/30/20 | Sold | $330,000 | -1.5% | $99 / Sq Ft |
| 10/07/2020 10/07/20 | Pending | -- | -- | -- |
| 09/28/2020 09/28/20 | For Sale | $335,000 | -- | $100 / Sq Ft |
Tax History Compared to Growth
Tax History
| Year | Tax Paid | Tax Assessment Tax Assessment Total Assessment is a certain percentage of the fair market value that is determined by local assessors to be the total taxable value of land and additions on the property. | Land | Improvement |
|---|---|---|---|---|
| 2024 | $5,194 | $420,000 | $0 | $0 |
| 2023 | $4,292 | $347,100 | $0 | $0 |
| 2022 | $4,434 | $347,100 | $0 | $0 |
| 2021 | $4,215 | $330,000 | $0 | $0 |
| 2020 | $3,413 | $267,200 | $0 | $0 |
| 2019 | $3,413 | $267,200 | $0 | $0 |
| 2018 | $3,413 | $267,200 | $0 | $0 |
| 2017 | $2,861 | $235,000 | $0 | $0 |
| 2015 | $2,630 | $235,000 | $0 | $0 |
| 2014 | $2,630 | $235,000 | $0 | $0 |
| 2012 | $2,630 | $235,000 | $0 | $0 |
Agents Affiliated with this Home
-

Seller's Agent in 2023
Meredith Walker
Bluegrass Sotheby's International Realty
(859) 312-8417
8 in this area
191 Total Sales
-

Buyer's Agent in 2023
K Lyndi Huddleston
Lifstyl Real Estate
(859) 278-7501
3 in this area
73 Total Sales
-

Seller's Agent in 2020
Cassie Beach
RE/MAX
(859) 893-1092
2 in this area
123 Total Sales
Map
Source: ImagineMLS (Bluegrass REALTORS®)
MLS Number: 23011145
APN: 38120000
- 3265 Scottish Trace
- 3108 Oakhurst Ln
- 3017 Polo Club Blvd
- 3388 Scottish Trace
- 2309 Patton Ct
- 2293 Sunningdale Dr
- 2912 Polo Club Blvd
- 3036 Sewanee Ln
- 2265 Market Garden Ln
- 2805 Bobwhite Trail
- 1857 Rachels Run
- 3229 Toll Gate Rd
- 1808 Rachels Run
- 2873 Blackford Pkwy
- 2853 Blackford Pkwy
- 2845 Blackford Pkwy
- 2841 Blackford Pkwy
- 2825 Blackford Pkwy
- 2829 Blackford Pkwy
- 2833 Blackford Pkwy
