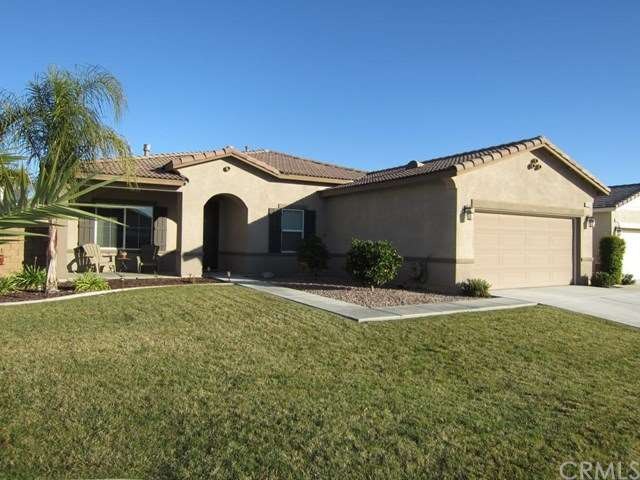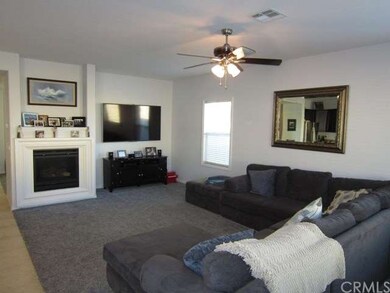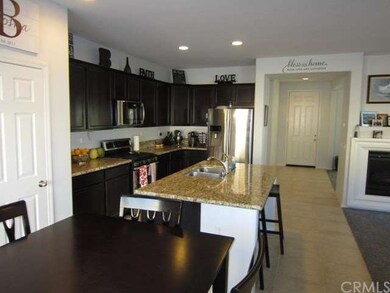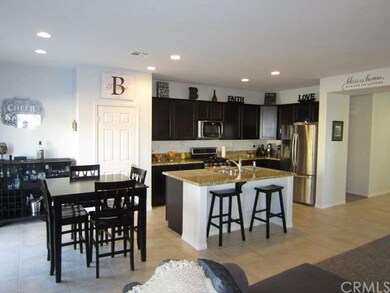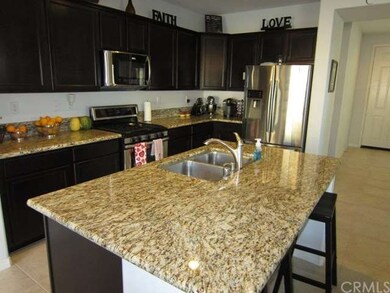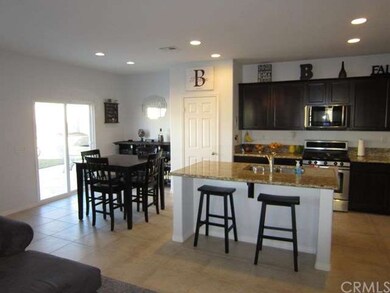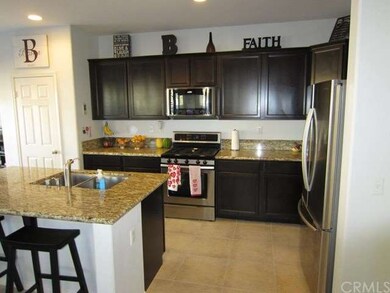
31898 Sorrel Run Ct Menifee, CA 92584
Menifee Lakes NeighborhoodHighlights
- Primary Bedroom Suite
- Great Room
- Lawn
- Open Floorplan
- Granite Countertops
- No HOA
About This Home
As of July 2025This is for the buyer that wants a new home, but doesn't want to pay for the finishing touches. This home is move-in ready,loaded with all upgrades. This home is only 4 YEARS OLD, with nearly 1,800 sq ft of living space. Walk in and see the home open up right as you open the door. A convenient office is located right when you walk in, and can double as a formal dining room. The floorplan opens up into a huge great room and gourmet kitchen with granite counters, and upgraded stainless steel appliances. Master bed and bath are very generously sized, with dual walk in closets. Full bath located in hallway right next to remaining bedrooms. Backyard gives you a lot of space for entertaining for family and friends. Don't miss out on this property!! Seller has bought another home, and is motivated to sell!!!
Last Agent to Sell the Property
BHHS Ranch & Coast Real Estate License #01136700 Listed on: 02/02/2016

Last Buyer's Agent
Nicole Gillespie
Coldwell Banker Assoc.Brkr-Mur License #01947578

Home Details
Home Type
- Single Family
Est. Annual Taxes
- $8,725
Year Built
- Built in 2011
Lot Details
- 7,405 Sq Ft Lot
- Vinyl Fence
- Block Wall Fence
- Landscaped
- Sprinkler System
- Lawn
- Back and Front Yard
Parking
- 2 Car Attached Garage
Home Design
- Ranch Style House
- Turnkey
Interior Spaces
- 1,770 Sq Ft Home
- Open Floorplan
- Ceiling Fan
- Fireplace With Gas Starter
- Blinds
- Family Room with Fireplace
- Great Room
- Family Room Off Kitchen
- Home Office
- Laundry Room
Kitchen
- Breakfast Area or Nook
- Open to Family Room
- Free-Standing Range
- Microwave
- Dishwasher
- Kitchen Island
- Granite Countertops
- Disposal
Flooring
- Carpet
- Tile
Bedrooms and Bathrooms
- 3 Bedrooms
- Primary Bedroom Suite
- Walk-In Closet
- 2 Full Bathrooms
Utilities
- High Efficiency Air Conditioning
- Forced Air Heating and Cooling System
Additional Features
- Concrete Porch or Patio
- Suburban Location
Community Details
- No Home Owners Association
Listing and Financial Details
- Tax Lot 17
- Tax Tract Number 28206
- Assessor Parcel Number 372512017
Ownership History
Purchase Details
Home Financials for this Owner
Home Financials are based on the most recent Mortgage that was taken out on this home.Purchase Details
Home Financials for this Owner
Home Financials are based on the most recent Mortgage that was taken out on this home.Purchase Details
Home Financials for this Owner
Home Financials are based on the most recent Mortgage that was taken out on this home.Purchase Details
Home Financials for this Owner
Home Financials are based on the most recent Mortgage that was taken out on this home.Purchase Details
Home Financials for this Owner
Home Financials are based on the most recent Mortgage that was taken out on this home.Purchase Details
Home Financials for this Owner
Home Financials are based on the most recent Mortgage that was taken out on this home.Similar Homes in the area
Home Values in the Area
Average Home Value in this Area
Purchase History
| Date | Type | Sale Price | Title Company |
|---|---|---|---|
| Grant Deed | $310,000 | Fidelity National Title Co | |
| Interfamily Deed Transfer | -- | First American Title Company | |
| Grant Deed | $227,500 | Fidelity National Title Comp |
Mortgage History
| Date | Status | Loan Amount | Loan Type |
|---|---|---|---|
| Open | $278,471 | VA | |
| Closed | $297,395 | VA | |
| Previous Owner | $224,000 | Adjustable Rate Mortgage/ARM | |
| Previous Owner | $221,250 | Adjustable Rate Mortgage/ARM | |
| Previous Owner | $219,921 | FHA | |
| Previous Owner | $221,338 | FHA |
Property History
| Date | Event | Price | Change | Sq Ft Price |
|---|---|---|---|---|
| 07/16/2025 07/16/25 | Sold | $595,000 | +3.5% | $336 / Sq Ft |
| 05/22/2025 05/22/25 | Pending | -- | -- | -- |
| 05/15/2025 05/15/25 | For Sale | $575,000 | +85.5% | $325 / Sq Ft |
| 03/16/2016 03/16/16 | Sold | $310,000 | 0.0% | $175 / Sq Ft |
| 02/02/2016 02/02/16 | Pending | -- | -- | -- |
| 02/02/2016 02/02/16 | Off Market | $310,000 | -- | -- |
| 01/29/2016 01/29/16 | For Sale | $289,900 | -- | $164 / Sq Ft |
Tax History Compared to Growth
Tax History
| Year | Tax Paid | Tax Assessment Tax Assessment Total Assessment is a certain percentage of the fair market value that is determined by local assessors to be the total taxable value of land and additions on the property. | Land | Improvement |
|---|---|---|---|---|
| 2025 | $8,725 | $646,749 | $94,699 | $552,050 |
| 2023 | $8,725 | $356,330 | $91,023 | $265,307 |
| 2022 | $8,596 | $349,344 | $89,239 | $260,105 |
| 2021 | $8,550 | $342,495 | $87,490 | $255,005 |
| 2020 | $8,460 | $338,984 | $86,593 | $252,391 |
| 2019 | $8,337 | $332,339 | $84,896 | $247,443 |
| 2018 | $8,083 | $322,524 | $83,232 | $239,292 |
| 2017 | $7,820 | $316,200 | $81,600 | $234,600 |
| 2016 | $6,930 | $245,770 | $75,756 | $170,014 |
| 2015 | $6,790 | $242,080 | $74,619 | $167,461 |
| 2014 | $6,761 | $237,340 | $73,158 | $164,182 |
Agents Affiliated with this Home
-
Stephanie Morphew
S
Seller's Agent in 2025
Stephanie Morphew
Keller Williams Realty Riv
(951) 271-3000
2 in this area
41 Total Sales
-
Ruqia Ahadi
R
Buyer's Agent in 2025
Ruqia Ahadi
LPT Realty, Inc
(951) 807-4664
4 Total Sales
-
Destry Johnson

Seller's Agent in 2016
Destry Johnson
BHHS Ranch & Coast Real Estate
(951) 541-4852
4 in this area
188 Total Sales
-
N
Buyer's Agent in 2016
Nicole Gillespie
Coldwell Banker Assoc.Brkr-Mur
Map
Source: California Regional Multiple Listing Service (CRMLS)
MLS Number: SW16018973
APN: 372-512-017
- 31989 Rouge Ln
- 31786 Sorrel Run Ct
- 31735 Mesa View Dr
- 28677 Tupelo Rd
- 31705 Middlebrook Ln
- 28849 Morningside Ln
- 28877 Morningside Ln
- 31969 Frontier Manor St
- 31676 Brentworth St
- 0 Pacific Bluff St Unit SW24249177
- 31478 Hallwood Ct
- 28677 Sunridge Ct
- 31375 Willowood Way
- 27860 Garbani Rd
- 31244 Palomar Rd
- 31257 Casera Ct
- 31258 Shadow Ridge Dr
- 31241 Casera Ct
- 31189 Silver Moon Ct
- 0 Holland Canyon Hills Rd Unit SW22068780
