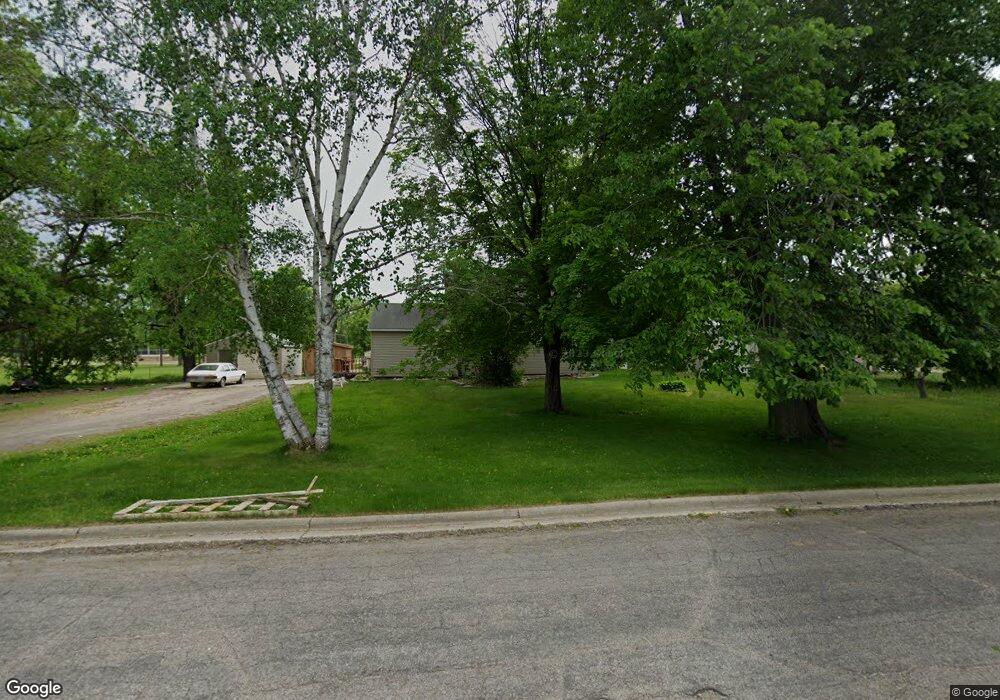319 2nd St N Sauk Centre, MN 56378
Estimated Value: $187,000 - $190,000
3
Beds
1
Bath
1,440
Sq Ft
$131/Sq Ft
Est. Value
About This Home
This home is located at 319 2nd St N, Sauk Centre, MN 56378 and is currently estimated at $188,629, approximately $130 per square foot. 319 2nd St N is a home located in Stearns County with nearby schools including Sauk Centre Elementary School, Sauk Centre Secondary School, and Holy Family School.
Ownership History
Date
Name
Owned For
Owner Type
Purchase Details
Closed on
Jul 31, 2023
Sold by
Close Robert and Close Jill
Bought by
Mendez Hector
Current Estimated Value
Purchase Details
Closed on
Jan 18, 2017
Sold by
Thelen Robert R and Thelen Ann S
Bought by
Fall Michael S and Fall Victoria L
Purchase Details
Closed on
Sep 16, 2008
Sold by
C&R Investments Of Alexandria Inc
Bought by
Karash Lyle,Tracy
Purchase Details
Closed on
Jul 14, 2008
Sold by
Deutsche Bank National Trust
Bought by
Close Robert
Purchase Details
Closed on
Dec 22, 2006
Sold by
Sauk Centre Development Llc
Bought by
Rental Resources Llc
Purchase Details
Closed on
Jun 3, 2005
Sold by
Sauk Centre Development Llc
Bought by
Trebus Ray
Purchase Details
Closed on
Jan 12, 2004
Sold by
Kuehne Ronald
Bought by
Sauk Centre Development Llc
Purchase Details
Closed on
May 7, 1999
Sold by
Hittle Randolph
Bought by
Kuehne Ronald
Purchase Details
Closed on
Feb 24, 1997
Sold by
Beste
Bought by
Hittle
Create a Home Valuation Report for This Property
The Home Valuation Report is an in-depth analysis detailing your home's value as well as a comparison with similar homes in the area
Home Values in the Area
Average Home Value in this Area
Purchase History
| Date | Buyer | Sale Price | Title Company |
|---|---|---|---|
| Mendez Hector | $60,000 | -- | |
| Fall Michael S | $283,500 | None Available | |
| Karash Lyle,Tracy | $58,000 | -- | |
| Close Robert | $26,300 | -- | |
| Rental Resources Llc | $138,000 | -- | |
| Trebus Ray | $75,000 | -- | |
| Sauk Centre Development Llc | $158,000 | -- | |
| Kuehne Ronald | $73,000 | -- | |
| Hittle | -- | -- |
Source: Public Records
Tax History Compared to Growth
Tax History
| Year | Tax Paid | Tax Assessment Tax Assessment Total Assessment is a certain percentage of the fair market value that is determined by local assessors to be the total taxable value of land and additions on the property. | Land | Improvement |
|---|---|---|---|---|
| 2025 | $1,150 | $133,500 | $32,000 | $101,500 |
| 2024 | $1,100 | $78,800 | $32,000 | $46,800 |
| 2023 | $1,100 | $99,700 | $30,300 | $69,400 |
| 2022 | $866 | $72,700 | $30,300 | $42,400 |
| 2021 | $778 | $72,700 | $30,300 | $42,400 |
| 2020 | $760 | $71,500 | $30,300 | $41,200 |
| 2019 | $772 | $70,200 | $30,300 | $39,900 |
| 2018 | $804 | $71,100 | $33,900 | $37,200 |
| 2017 | $680 | $61,400 | $33,900 | $27,500 |
| 2016 | $670 | $0 | $0 | $0 |
| 2015 | $630 | $0 | $0 | $0 |
| 2014 | -- | $0 | $0 | $0 |
Source: Public Records
Map
Nearby Homes
- 144 3rd St N
- 553 Lake St N
- 123 4th St N
- 700 Sinclair Lewis Ave
- 530 Elm St N
- 502 Pine St S
- 43199 County Road 112
- 514 Ash St S
- 533 Pine St S
- 532 Main St S
- 1205 Park Ln
- 107 8th St S
- 1428 2nd St S
- 327 9 1 2 St S
- 340 Halfaday Dr
- 874 Main St S
- 1320 Beltline Rd
- 1021 Pleasant St
- 954 Lilac Dr
- 313 Alex Moore St
